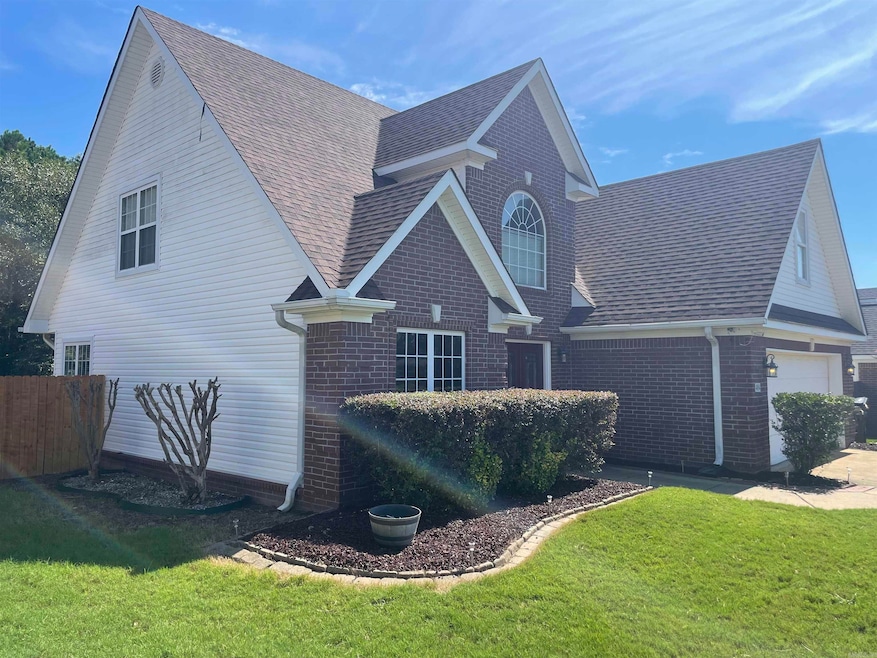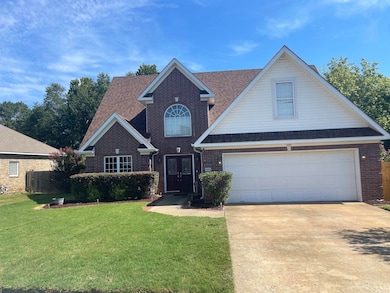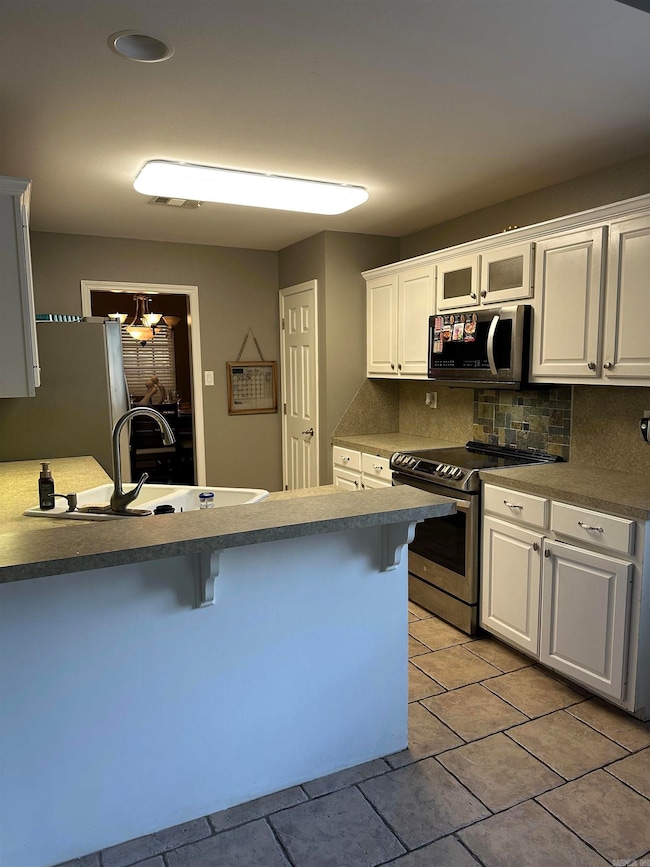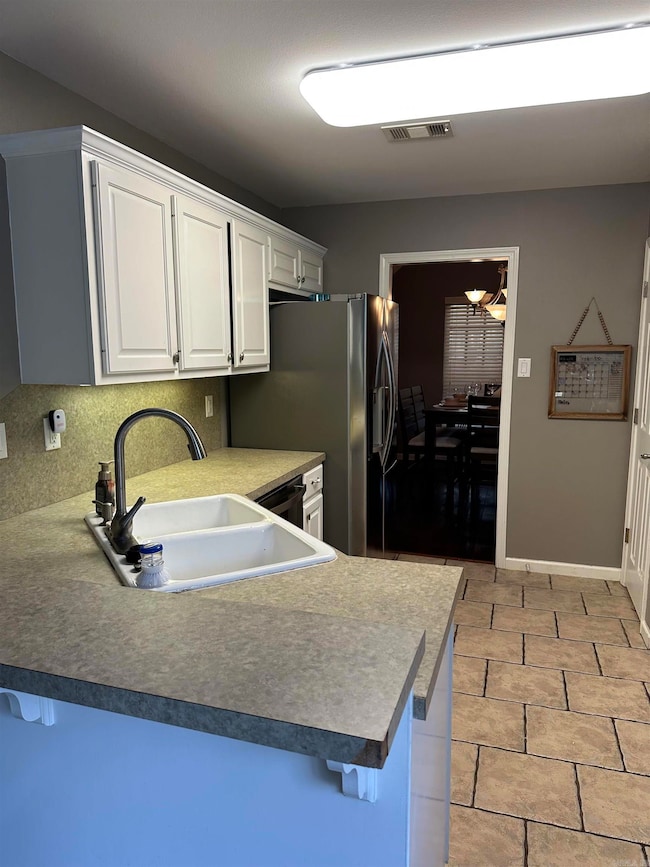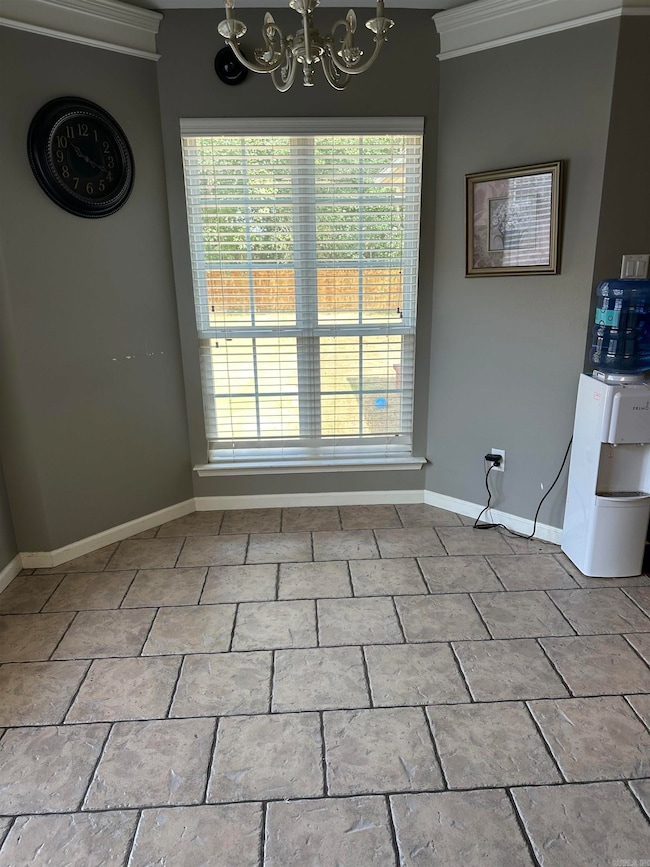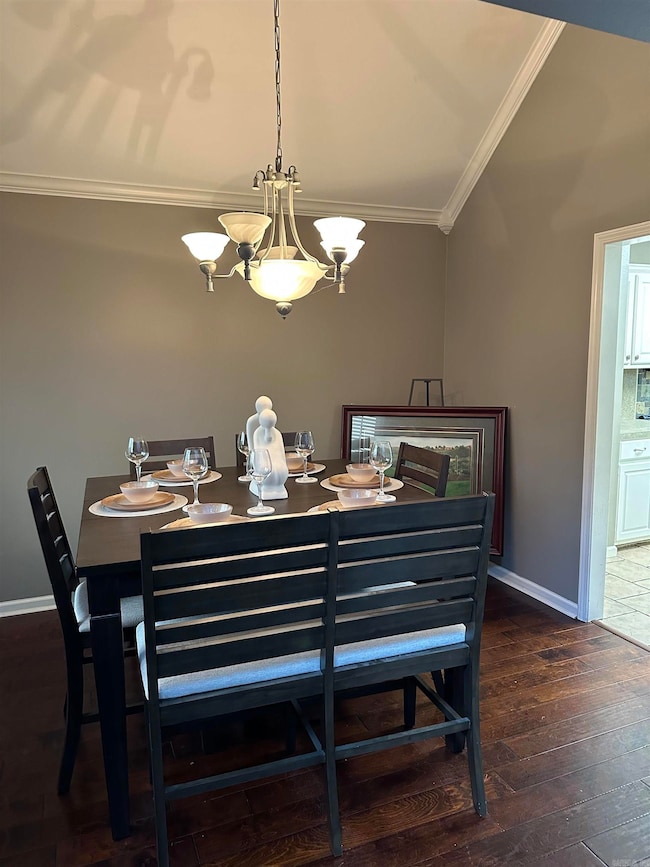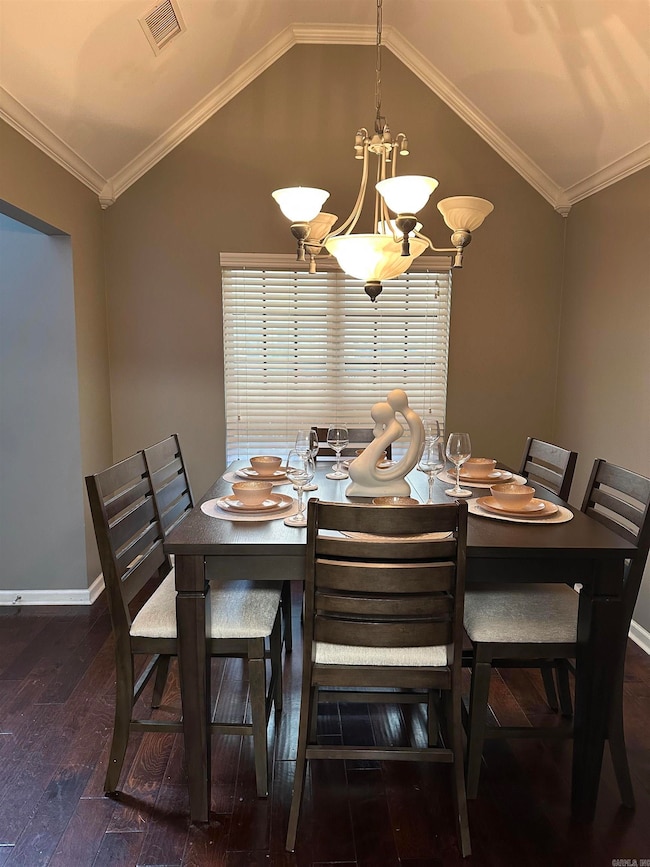4004 Evergreen Dr Benton, AR 72015
Estimated payment $1,951/month
Highlights
- Clubhouse
- Traditional Architecture
- Community Pool
- Hurricane Creek Elementary School Rated A-
- Main Floor Primary Bedroom
- Tennis Courts
About This Home
Take a look at this home in one of Saline County's most desirable neighborhoods!! Featuring a formal dining room, eat-in kitchen area, and a generous living room, this home has ideal spaces for entertaining. A see-through fireplace in the living room seamlessly connects the cozy living room with the outdoor living space. Enjoy the warmth and ambiance from both indoors and out---perfect for entertaining or relaxing year-round. The primary bedroom is on the main level and includes an en-suite bathroom with walk-in shower. The laundry room and an additional half bath are also located downstairs. As we continue up the beautiful staircase, you will find a wonderful railing overlooking the downstairs living area and a great little alcove for reading or an office area. You will also find three generous bedrooms, an additional full bathroom and a LAUNDRY CHUTE!! Let's head on out to the backyard where you will find a gorgeous covered patio which includes that see-through fireplace. Huge back yard with new fencing (Lifetime warranty thru Lowe's) Roof replaced 8/2025, AC replaced 2 years ago, Water Heater 2024.....ALL THIS HOUSE NEEDS IS YOU!!!!
Home Details
Home Type
- Single Family
Est. Annual Taxes
- $2,790
Year Built
- Built in 2004
Lot Details
- 0.25 Acre Lot
- Wood Fence
- Level Lot
HOA Fees
- $20 Monthly HOA Fees
Home Design
- Traditional Architecture
- Brick Exterior Construction
- Slab Foundation
- Architectural Shingle Roof
Interior Spaces
- 2,210 Sq Ft Home
- 2-Story Property
- Built-in Bookshelves
- Sheet Rock Walls or Ceilings
- Ceiling Fan
- Gas Log Fireplace
- Formal Dining Room
- Basement Fills Entire Space Under The House
Kitchen
- Eat-In Kitchen
- Electric Range
- Stove
- Dishwasher
- Formica Countertops
Flooring
- Carpet
- Tile
- Luxury Vinyl Tile
Bedrooms and Bathrooms
- 4 Bedrooms
- Primary Bedroom on Main
- Walk-in Shower
Laundry
- Laundry Room
- Laundry Chute
- Washer Hookup
Parking
- 2 Car Garage
- Automatic Garage Door Opener
Outdoor Features
- Balcony
- Covered Patio or Porch
Schools
- Bryant High School
Utilities
- Central Heating and Cooling System
- Gas Water Heater
Community Details
Overview
- Other Mandatory Fees
- On-Site Maintenance
Amenities
- Clubhouse
Recreation
- Tennis Courts
- Community Playground
- Community Pool
Map
Home Values in the Area
Average Home Value in this Area
Tax History
| Year | Tax Paid | Tax Assessment Tax Assessment Total Assessment is a certain percentage of the fair market value that is determined by local assessors to be the total taxable value of land and additions on the property. | Land | Improvement |
|---|---|---|---|---|
| 2025 | $2,790 | $51,572 | $9,000 | $42,572 |
| 2024 | $2,651 | $51,572 | $9,000 | $42,572 |
| 2023 | $2,365 | $51,572 | $9,000 | $42,572 |
| 2022 | $2,415 | $51,572 | $9,000 | $42,572 |
| 2021 | $1,842 | $40,830 | $7,000 | $33,830 |
| 2020 | $2,217 | $40,830 | $7,000 | $33,830 |
| 2019 | $2,217 | $40,830 | $7,000 | $33,830 |
| 2018 | $2,213 | $40,830 | $7,000 | $33,830 |
| 2017 | $2,213 | $40,830 | $7,000 | $33,830 |
| 2016 | $2,029 | $39,480 | $7,000 | $32,480 |
| 2015 | $1,663 | $39,480 | $7,000 | $32,480 |
| 2014 | $1,679 | $39,480 | $7,000 | $32,480 |
Property History
| Date | Event | Price | List to Sale | Price per Sq Ft |
|---|---|---|---|---|
| 09/29/2025 09/29/25 | Price Changed | $319,900 | -1.5% | $145 / Sq Ft |
| 08/30/2025 08/30/25 | For Sale | $324,900 | -- | $147 / Sq Ft |
Purchase History
| Date | Type | Sale Price | Title Company |
|---|---|---|---|
| Warranty Deed | $250,000 | First National Title Company | |
| Warranty Deed | $199,900 | Stewart Title Company | |
| Corporate Deed | $174,600 | -- | |
| Corporate Deed | $174,600 | -- | |
| Warranty Deed | $22,000 | -- |
Mortgage History
| Date | Status | Loan Amount | Loan Type |
|---|---|---|---|
| Open | $250,000 | VA | |
| Previous Owner | $196,278 | FHA |
Source: Cooperative Arkansas REALTORS® MLS
MLS Number: 25034882
APN: 800-28980-301
- 3475 Bay Meadow Dr
- 3702 Buckskin Rd
- 3215 Shelby Dr
- 1020 Raven Walk Dr
- 1092 Raven Walk Dr
- 1016 Raven Walk Dr
- 1032 Raven Walk Dr
- 1012 Raven Walk Dr
- 1044 Raven Walk Dr
- 1056 Raven Walk Dr
- 1052 Raven Walk Dr
- 1088 Raven Walk Dr
- 1024 Raven Walk Dr
- 1028 Raven Walk Dr
- 1040 Raven Walk Dr
- 1096 Raven Walk Dr
- 1084 Raven Walk Dr
- 1048 Raven Walk Dr
- 3712 Hazelwood Dr
- 3018 Dapple Gray Rd
- 6101 Alcoa Rd
- 4727 Boone Rd
- 3002 Oakbrook
- 17 W Greenbrier
- 2600 E Longhills Rd
- 1907 Highway 5 N
- 5100 Hurricane Dr
- 2014 W Lakeview
- 3011 Congo Rd
- 3510 Terrace Hill Ct
- 3500 Double Eagle Way
- 2500 Bellerive Ave
- 1301 Copper Creek Dr
- 1201 Copper Creek Dr
- 303 Hidden Meadows Dr
- 3123 Lori Lake Rd
- 1916 Brandon Cove
- 31 Hickory Ridge
- 1310 E North St
- 3000 Springhill Rd
Ask me questions while you tour the home.
