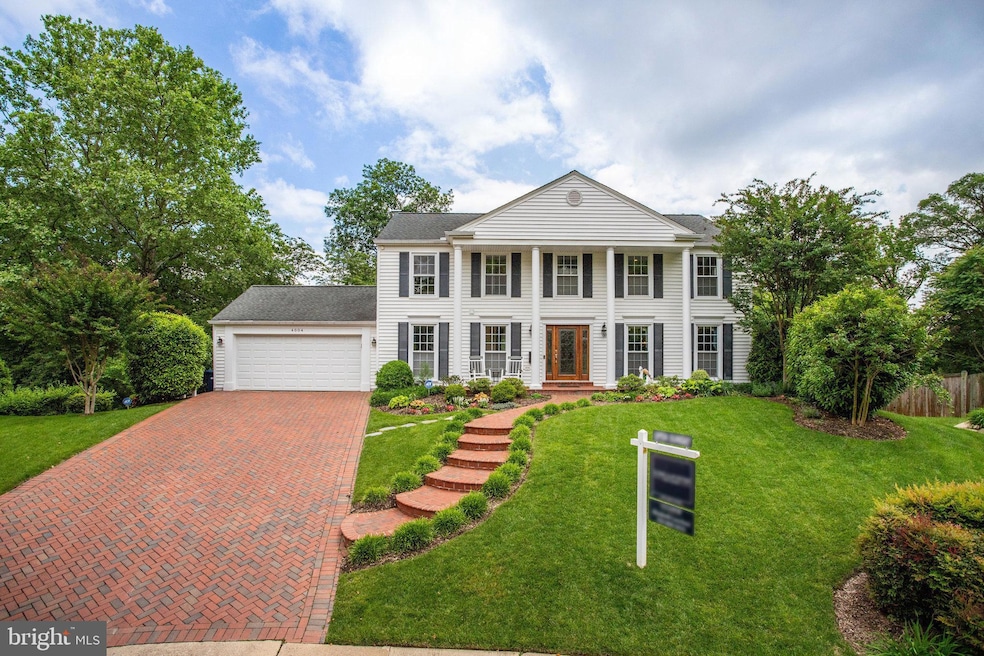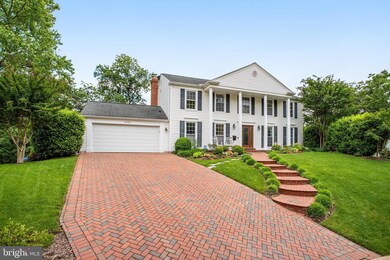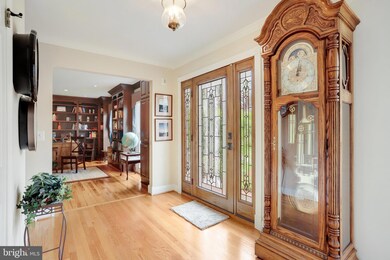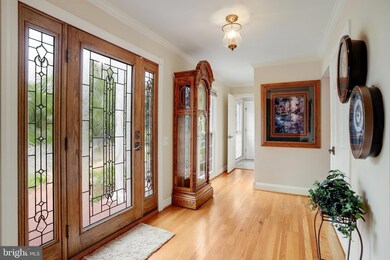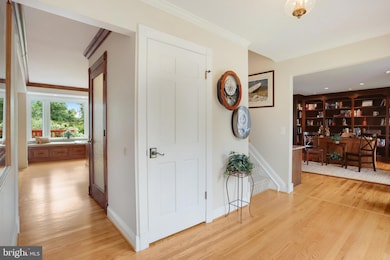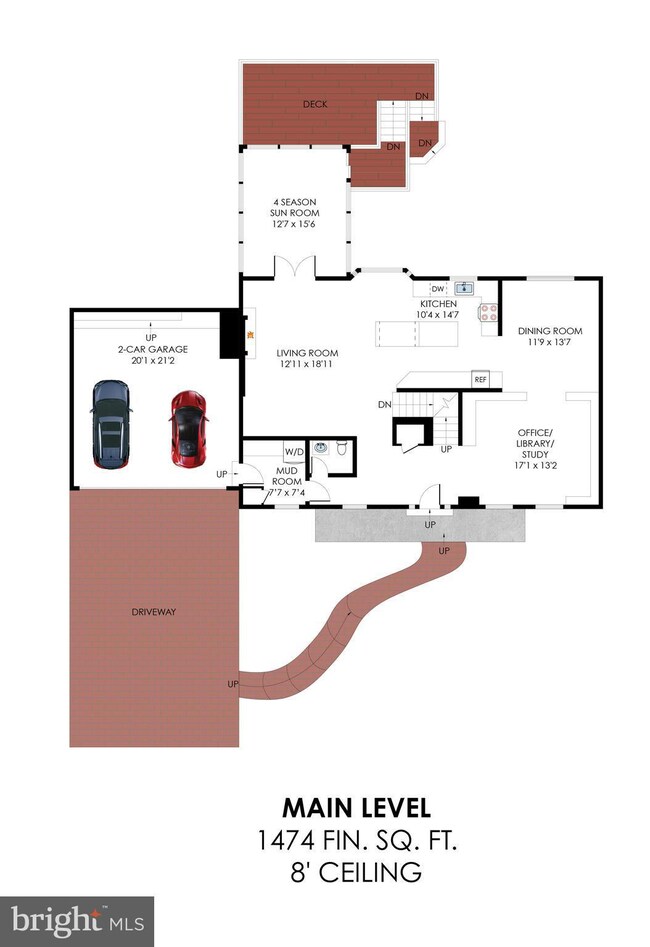
4004 Featherstone Place Alexandria, VA 22304
Seminary Hill NeighborhoodHighlights
- Gourmet Kitchen
- Open Floorplan
- Deck
- View of Trees or Woods
- Colonial Architecture
- 5-minute walk to Ft. Williams Park
About This Home
As of June 2025SUNDAY OPEN HOUSE HAS BEEN CANCELED!This fully renovated Colonial sits at the end of a quiet cul-de-sac in Seminary Ridge and backs to peaceful parkland—offering space, style, and a setting that feels like home. With four true bedrooms, plus a den, office/library, and a flexible bonus room on the lower level, there’s plenty of space for everyone to spread out.From the moment you step inside, it’s clear this home was thoughtfully updated with high-end finishes and custom details throughout. Designer lighting, recessed lights in every room, new crown molding, baseboards, and door trim all contribute to the home’s elevated style. The bathrooms feel like private spas, featuring artistic tilework and beautifully selected fixtures that highlight the craftsmanship at every turn.The stunning gourmet kitchen is centered around a two-tiered island with seating for six. Custom cabinetry and premium materials make the space both fabulous and functional. It flows seamlessly into a cozy family room with a brick-surround fireplace and a classic wood mantel—perfect for gatherings or winding down at the end of the day.Just off the living room is a bright, inviting four-season sunroom that opens to a spacious two-tiered deck and a beautifully landscaped backyard. Whether you’re planning to add a pool, host summer parties, or play a casual game of soccer, the flat lawn and large patio offer endless possibilities.A charming brick paver driveway accommodates up to four cars. The walk-out lower level is unexpectedly expansive, with high ceilings, full-size windows, a large rec room, a fourth bedroom, a full bath, and a bonus room ideal for a gym, playroom, or studio. Frosted-glass doors leading to the lower level add a stylish, modern touch.Additional highlights include:Four full bathrooms plus a main-level powder roomGleaming hardwood floors on the main and upper levelsSpacious dining room and dedicated laundry roomOversized two-car garage with utility sink and attic access for extra storageApproximately 3,600 finished sq. ft. on a 0.35-acre lotWith Fort Williams Park as your backyard and a location just inside the Beltway, this home offers the charm of a close-knit neighborhood with unbeatable access to the city—only 7 miles to Reagan National Airport and 9 miles to the U.S. Capitol.
Last Agent to Sell the Property
Long & Foster Real Estate, Inc. License #0225069250 Listed on: 05/11/2025

Home Details
Home Type
- Single Family
Est. Annual Taxes
- $15,336
Year Built
- Built in 1973
Lot Details
- 0.35 Acre Lot
- Cul-De-Sac
- Back Yard Fenced
- Landscaped
- Sprinkler System
- Property is in very good condition
- Property is zoned R 12
Parking
- 2 Car Attached Garage
- Oversized Parking
- Parking Storage or Cabinetry
- Front Facing Garage
Home Design
- Colonial Architecture
- Brick Exterior Construction
- Permanent Foundation
- Shingle Roof
Interior Spaces
- Property has 3 Levels
- Open Floorplan
- Chair Railings
- Crown Molding
- Wainscoting
- Ceiling Fan
- Recessed Lighting
- Fireplace Mantel
- Brick Fireplace
- Vinyl Clad Windows
- Window Treatments
- French Doors
- Sliding Doors
- Six Panel Doors
- Mud Room
- Entrance Foyer
- Family Room Off Kitchen
- Living Room
- Dining Room
- Den
- Recreation Room
- Bonus Room
- Sun or Florida Room
- Wood Flooring
- Views of Woods
Kitchen
- Gourmet Kitchen
- Breakfast Area or Nook
- Gas Oven or Range
- Down Draft Cooktop
- Microwave
- Ice Maker
- Dishwasher
- Upgraded Countertops
- Disposal
Bedrooms and Bathrooms
- En-Suite Primary Bedroom
- En-Suite Bathroom
Laundry
- Laundry on main level
- Dryer
- Washer
Finished Basement
- Walk-Out Basement
- Connecting Stairway
- Rear Basement Entry
- Basement Windows
Outdoor Features
- Deck
- Patio
- Shed
- Porch
Location
- Property is near a park
Schools
- Douglas Macarthur Elementary School
- George Washington Middle School
- Alexandria City High School
Utilities
- Forced Air Zoned Heating and Cooling System
- Tankless Water Heater
- Natural Gas Water Heater
Community Details
- No Home Owners Association
- Seminary Ridge Subdivision, Custom Colonial Floorplan
Listing and Financial Details
- Tax Lot 7
- Assessor Parcel Number 27304700
Ownership History
Purchase Details
Home Financials for this Owner
Home Financials are based on the most recent Mortgage that was taken out on this home.Purchase Details
Home Financials for this Owner
Home Financials are based on the most recent Mortgage that was taken out on this home.Purchase Details
Home Financials for this Owner
Home Financials are based on the most recent Mortgage that was taken out on this home.Similar Homes in Alexandria, VA
Home Values in the Area
Average Home Value in this Area
Purchase History
| Date | Type | Sale Price | Title Company |
|---|---|---|---|
| Warranty Deed | $1,710,000 | Westcor Land Title | |
| Warranty Deed | $1,090,500 | Monarch Title | |
| Warranty Deed | $1,025,000 | -- |
Mortgage History
| Date | Status | Loan Amount | Loan Type |
|---|---|---|---|
| Open | $1,260,000 | New Conventional | |
| Previous Owner | $203,500 | FHA | |
| Previous Owner | $820,000 | New Conventional | |
| Previous Owner | $102,500 | Adjustable Rate Mortgage/ARM |
Property History
| Date | Event | Price | Change | Sq Ft Price |
|---|---|---|---|---|
| 06/03/2025 06/03/25 | Sold | $1,710,000 | +0.9% | $441 / Sq Ft |
| 05/15/2025 05/15/25 | Pending | -- | -- | -- |
| 05/11/2025 05/11/25 | For Sale | $1,695,000 | +55.4% | $437 / Sq Ft |
| 01/20/2016 01/20/16 | Sold | $1,090,500 | -0.8% | $284 / Sq Ft |
| 12/11/2015 12/11/15 | Pending | -- | -- | -- |
| 12/11/2015 12/11/15 | For Sale | $1,099,000 | +7.2% | $286 / Sq Ft |
| 05/03/2012 05/03/12 | Sold | $1,025,000 | -2.8% | $400 / Sq Ft |
| 03/04/2012 03/04/12 | Pending | -- | -- | -- |
| 03/03/2012 03/03/12 | For Sale | $1,055,000 | -- | $412 / Sq Ft |
Tax History Compared to Growth
Tax History
| Year | Tax Paid | Tax Assessment Tax Assessment Total Assessment is a certain percentage of the fair market value that is determined by local assessors to be the total taxable value of land and additions on the property. | Land | Improvement |
|---|---|---|---|---|
| 2025 | $16,365 | $1,414,994 | $700,244 | $714,750 |
| 2024 | $16,365 | $1,351,216 | $669,382 | $681,834 |
| 2023 | $14,402 | $1,297,461 | $643,841 | $653,620 |
| 2022 | $13,706 | $1,234,747 | $614,043 | $620,704 |
| 2021 | $12,986 | $1,169,905 | $582,117 | $587,788 |
| 2020 | $13,429 | $1,128,728 | $564,452 | $564,276 |
| 2019 | $13,440 | $1,134,036 | $564,452 | $569,584 |
| 2018 | $12,377 | $1,076,015 | $553,384 | $522,631 |
| 2017 | $11,984 | $1,027,967 | $526,992 | $500,975 |
| 2016 | $11,616 | $1,082,556 | $554,743 | $527,813 |
| 2015 | $11,291 | $1,082,556 | $554,743 | $527,813 |
| 2014 | $10,759 | $1,031,537 | $513,651 | $517,886 |
Agents Affiliated with this Home
-

Seller's Agent in 2025
Elizabeth Lucchesi
Long & Foster
(703) 868-5676
17 in this area
264 Total Sales
-

Buyer's Agent in 2025
Katherine Bertles Hennigan
Corcoran McEnearney
(202) 321-3427
5 in this area
73 Total Sales
-

Seller's Agent in 2016
Christine Garner
Serhant
(703) 587-4855
4 in this area
106 Total Sales
-

Seller's Agent in 2012
Pam Cornelio
TTR Sotheby's International Realty
(571) 236-4398
7 Total Sales
Map
Source: Bright MLS
MLS Number: VAAX2045024
APN: 050.04-06-22
- 3807 Taft Ave
- 132 N Early St
- 3716 Taft Ave
- 129 Fort Williams Pkwy
- 116 N Earley St
- 3810 Usher Ct
- 10 Phoenix Mill Place
- 3816 Usher Ct
- 142 N French St
- 3507 Saylor Place
- 4010 Duke St
- 3545 Goddard Way
- 318 N Quaker Ln
- 4065 Taney Ave
- 3813 Colonel Ellis Ave
- 3818 White Post Ct
- 520 N Quaker Ln
- 3814 Woodlawn Ct
- 132 N Gladden St
- 55 Arell Ct
