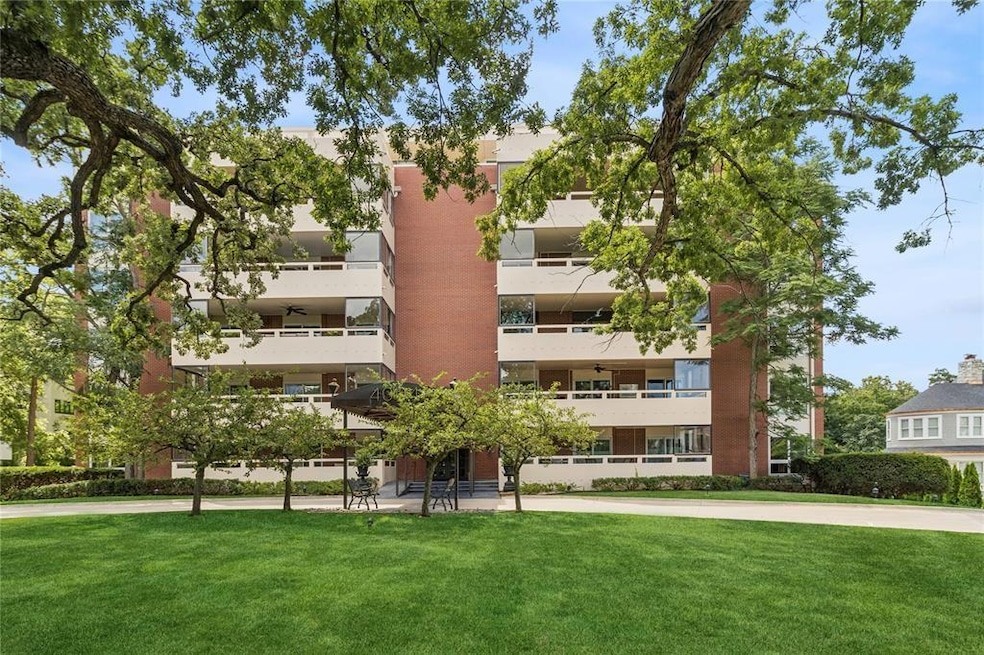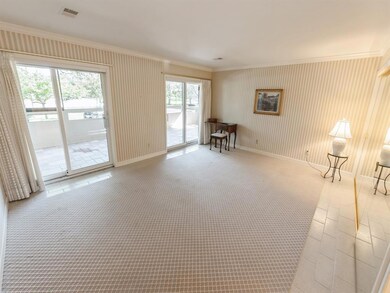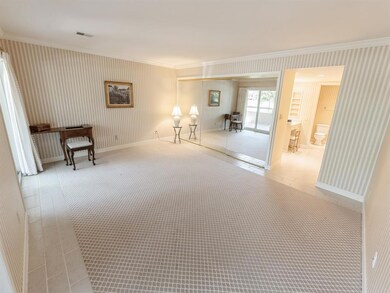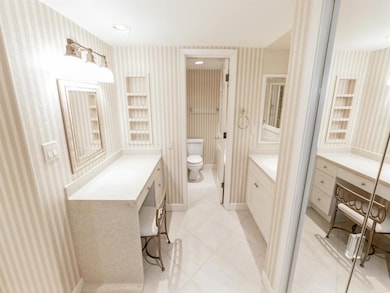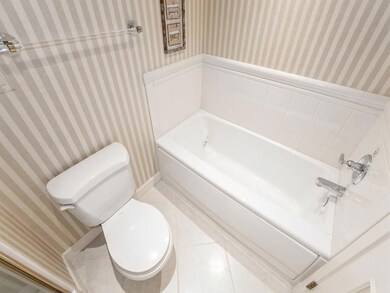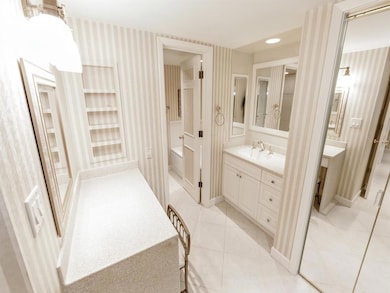4004 Grand Ave Unit 103 Des Moines, IA 50312
Salisbury Oaks NeighborhoodEstimated payment $3,158/month
Highlights
- Ranch Style House
- Community Center
- Formal Dining Room
- Main Floor Primary Bedroom
- Covered Patio or Porch
- Home Security System
About This Home
Welcome to this elegant co-op residence located South of Grand! The moment you step into the building, you’re greeted by the luxurious craftsmanship of the lobby. As you enter the main-floor unit, you’ll be immediately drawn to its beautiful interior and thoughtful updates. Built-in Security system. Originally a two-bedroom, this home was redesigned to create a large living space with dining areas, offering an open, inviting layout. The spacious bedroom offers views of your private tile porch. Custom cabinetry with glass-front displays adds a touch of charm and functionality. Beautiful grass cloth wallpaper and abundant natural light bring warmth and sunshine to every room. Many closets, shelved cupboards and storage spaces are located throughout. Additional features include parking in a heated, underground garage and a convenient wet bar with built-in ice-maker. The HOA dues cover property taxes, an on-site manager, separate storage unit with shelving and drawers, building insurance, grounds maintenance, a community room, access to a guest apartment and your designated parking. Electric utilities average $85 per month.
Townhouse Details
Home Type
- Townhome
Year Built
- Built in 1969
HOA Fees
- $1,312 Monthly HOA Fees
Home Design
- Ranch Style House
- Brick Exterior Construction
- Block Foundation
Interior Spaces
- 1,850 Sq Ft Home
- Family Room
- Formal Dining Room
- Home Security System
Kitchen
- Stove
- Cooktop
- Microwave
- Dishwasher
Bedrooms and Bathrooms
- 1 Primary Bedroom on Main
Laundry
- Laundry on main level
- Dryer
- Washer
Parking
- 1 Car Attached Garage
- Driveway
Outdoor Features
- Covered Patio or Porch
Utilities
- Central Air
- Heat Pump System
Listing and Financial Details
- Assessor Parcel Number 09002750001000
Community Details
Overview
- Association Phone (515) 111-1111
Amenities
- Community Center
- Community Storage Space
Recreation
- Snow Removal
Security
- Fire and Smoke Detector
Map
Home Values in the Area
Average Home Value in this Area
Property History
| Date | Event | Price | List to Sale | Price per Sq Ft | Prior Sale |
|---|---|---|---|---|---|
| 10/01/2025 10/01/25 | Price Changed | $294,900 | -4.8% | $159 / Sq Ft | |
| 08/21/2025 08/21/25 | Price Changed | $309,900 | -8.8% | $168 / Sq Ft | |
| 06/05/2025 06/05/25 | Price Changed | $339,900 | -2.9% | $184 / Sq Ft | |
| 05/09/2025 05/09/25 | For Sale | $349,900 | +112.1% | $189 / Sq Ft | |
| 08/16/2012 08/16/12 | Sold | $165,000 | -2.9% | $89 / Sq Ft | View Prior Sale |
| 07/17/2012 07/17/12 | Pending | -- | -- | -- | |
| 04/27/2012 04/27/12 | For Sale | $170,000 | -- | $92 / Sq Ft |
Source: Des Moines Area Association of REALTORS®
MLS Number: 717794
- 3920 Grand Ave Unit 2TW
- 3920 Grand Ave Unit 5TE
- 3930 Grand Ave Unit 308
- 413 38th Place
- 620 40th St
- 3667 Grand Ave Unit 8
- 3667 Grand Ave Unit 7
- 3663 Grand Ave Unit 106
- 3663 Grand Ave Unit 804
- 3663 Grand Ave Unit 104
- 3663 Grand Ave Unit 1001
- 3663 Grand Ave Unit 905
- 3663 Grand Ave Unit 508
- 3663 Grand Ave Unit 503
- 302 37th St
- 529 43rd St
- 620 37th St
- 505 36th St Unit 303
- 505 36th St
- 340 43rd St
- 4200 Grand Ave
- 4215 Grand Ave
- 3662 Ingersoll Ave
- 3612 Ingersoll Ave
- 544 36th St Unit ID1285748P
- 3451 Grand Ave
- 3407 Grand Ave
- 3333 Grand Ave
- 3323 Ingersoll Ave
- 3213 Grand Ave Unit 20
- 3213 Grand Ave Unit 3213 Grand Ave
- 3000 E Grand Ave
- 2903 Ingersoll Ave
- 2843 Grand Ave Unit ID1285752P
- 511 29th St
- 2900 High St Unit 2
- 2900 High St Unit 2
- 3003 Woodland Ave
- 2825 Grand Ave
- 2807 Grand Ave
