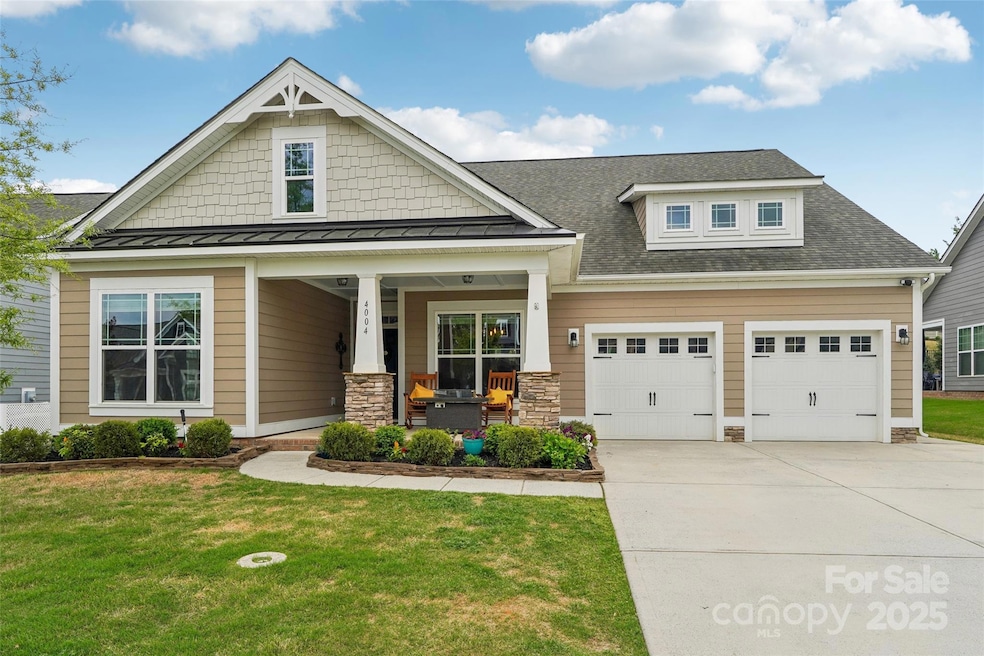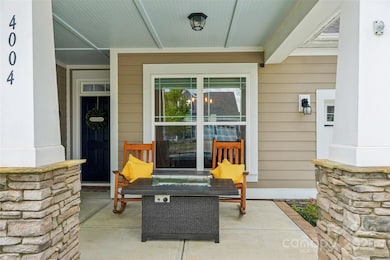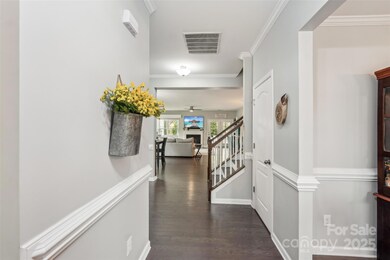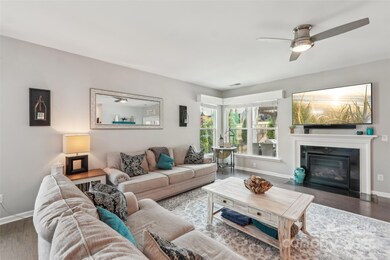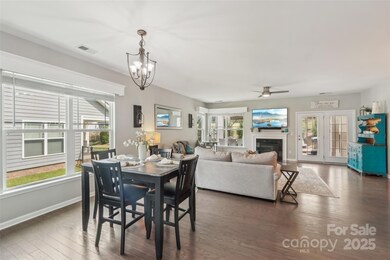
4004 Henshaw Rd Unit 448 Waxhaw, NC 28173
Highlights
- Double Oven
- Fireplace
- Laundry Room
- Kensington Elementary School Rated A
- 2 Car Attached Garage
- Central Heating and Cooling System
About This Home
As of June 2025Stunning 4-Bedroom/3-Bath Home! Welcome to this beautiful home in one of the area's most sought-after communities! From the moment you step onto the oversized front porch, you'll feel at home. Inside, is an inviting entry leads to an expansive open-concept main level with a spacious office/flex room and a guest suite with an adjacent full bath. Chef’s Dream Kitchen – Featuring an extra-large island, raised breakfast bar seating, gas cooktop, double oven, and abundant counter space perfect for entertaining! Living Room – Complete with a gas log fireplace, ideal for relaxing. Primary Suite on Main Level – Your private retreat with an XL walk-in shower, double vanities, and a custom walk-in closet. Upstairs features Loft in between 2 spacious guest bedrooms and a full bath. Outdoor Oasis – Enjoy year-round outdoor living with an outdoor kitchen & bar, hot tub (to remain), deck, and privacy wall. Resort-Style Neighborhood Amenities. Plus, lawn maintenance is included in HOA dues!
Last Agent to Sell the Property
Allen Tate Charlotte South Brokerage Email: belinda.elder@allentate.com License #96841 Listed on: 04/12/2025

Home Details
Home Type
- Single Family
Est. Annual Taxes
- $4,277
Year Built
- Built in 2018
HOA Fees
Parking
- 2 Car Attached Garage
Home Design
- Slab Foundation
- Hardboard
Interior Spaces
- 1.5-Story Property
- Ceiling Fan
- Fireplace
- Laundry Room
Kitchen
- Double Oven
- Gas Cooktop
Bedrooms and Bathrooms
- 3 Full Bathrooms
Schools
- Kensington Elementary School
- Cuthbertson Middle School
- Cuthbertson High School
Additional Features
- Property is zoned AL5
- Central Heating and Cooling System
Community Details
- Hawthorne Management Association, Phone Number (704) 377-0114
- Built by M/I Homes
- Millbridge Subdivision
- Mandatory home owners association
Listing and Financial Details
- Assessor Parcel Number 05-165-215
- Tax Block 0614
Ownership History
Purchase Details
Home Financials for this Owner
Home Financials are based on the most recent Mortgage that was taken out on this home.Purchase Details
Home Financials for this Owner
Home Financials are based on the most recent Mortgage that was taken out on this home.Purchase Details
Similar Homes in Waxhaw, NC
Home Values in the Area
Average Home Value in this Area
Purchase History
| Date | Type | Sale Price | Title Company |
|---|---|---|---|
| Warranty Deed | $645,000 | Integrated Title Services Llc | |
| Warranty Deed | $645,000 | Integrated Title Services Llc | |
| Special Warranty Deed | $371,000 | None Available | |
| Special Warranty Deed | $2,344,500 | None Available |
Mortgage History
| Date | Status | Loan Amount | Loan Type |
|---|---|---|---|
| Open | $495,000 | New Conventional | |
| Closed | $495,000 | New Conventional | |
| Previous Owner | $125,000 | Credit Line Revolving | |
| Previous Owner | $326,182 | VA | |
| Previous Owner | $323,447 | VA | |
| Previous Owner | $325,000 | VA |
Property History
| Date | Event | Price | Change | Sq Ft Price |
|---|---|---|---|---|
| 06/26/2025 06/26/25 | Sold | $645,000 | -1.5% | $207 / Sq Ft |
| 05/05/2025 05/05/25 | Pending | -- | -- | -- |
| 04/12/2025 04/12/25 | For Sale | $655,000 | +76.5% | $210 / Sq Ft |
| 04/17/2019 04/17/19 | Sold | $371,000 | -2.1% | $122 / Sq Ft |
| 03/21/2019 03/21/19 | Pending | -- | -- | -- |
| 02/22/2019 02/22/19 | Price Changed | $378,990 | -3.3% | $124 / Sq Ft |
| 11/09/2018 11/09/18 | For Sale | $391,802 | -- | $128 / Sq Ft |
Tax History Compared to Growth
Tax History
| Year | Tax Paid | Tax Assessment Tax Assessment Total Assessment is a certain percentage of the fair market value that is determined by local assessors to be the total taxable value of land and additions on the property. | Land | Improvement |
|---|---|---|---|---|
| 2024 | $4,277 | $417,100 | $81,600 | $335,500 |
| 2023 | $4,233 | $417,100 | $81,600 | $335,500 |
| 2022 | $4,233 | $417,100 | $81,600 | $335,500 |
| 2021 | $4,226 | $417,100 | $81,600 | $335,500 |
| 2020 | $2,347 | $299,500 | $60,000 | $239,500 |
| 2019 | $3,505 | $299,500 | $60,000 | $239,500 |
| 2018 | $471 | $60,000 | $60,000 | $0 |
| 2017 | $709 | $60,000 | $60,000 | $0 |
| 2016 | $46 | $60,000 | $60,000 | $0 |
| 2015 | -- | $60,000 | $60,000 | $0 |
Agents Affiliated with this Home
-
B
Seller's Agent in 2025
Belinda Elder
Allen Tate Realtors
-
C
Buyer's Agent in 2025
Carin Miller
Real Broker, LLC
-
A
Seller's Agent in 2019
Alan Beulah
M/I Homes
-
J
Buyer's Agent in 2019
Jenn Weldon
Carolina Homes Connection, LLC
Map
Source: Canopy MLS (Canopy Realtor® Association)
MLS Number: 4242813
APN: 05-165-215
- 3021 Henshaw Rd
- 5021 Henshaw Rd
- 108 Landau Rd
- 1020 Sterling Dr
- 1009 Hampton Grove Rd
- 1001 Hampton Grove Rd
- 8008 Hudson Mill Dr
- 1005 Argentium Way
- 5775 Soft Shell Dr Unit 310
- 1000 Hudson Mill Dr
- 6499 Gopher Rd
- 1067 Winnett Dr
- 1019 Dunhill Ln
- 79411 Ridgehaven Rd
- 3067 Deep River Way
- 5013 Hamilton Mill Dr
- 1636 Ridge Haven Rd
- 5617 Soft Shell Dr Unit 384
- 1020 Bannister Rd
- 4004 Silverwood Dr
