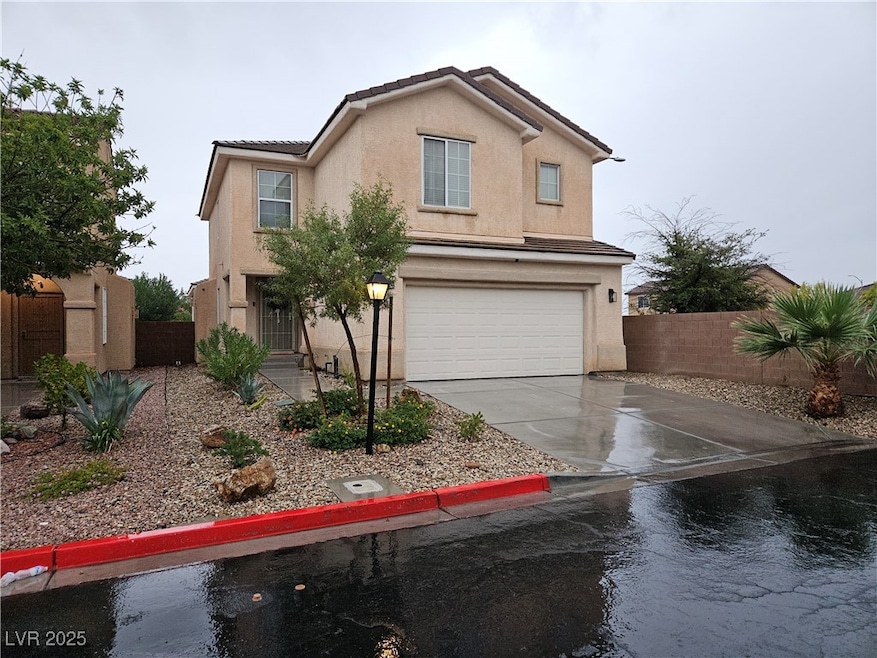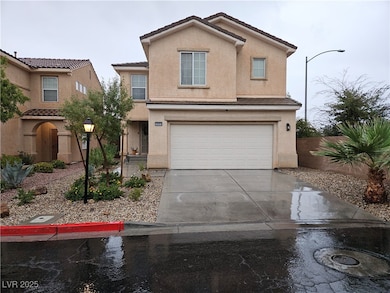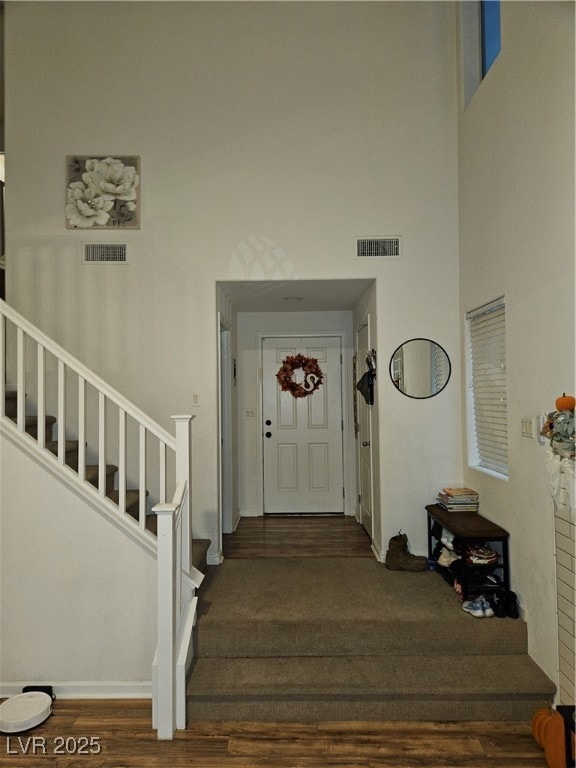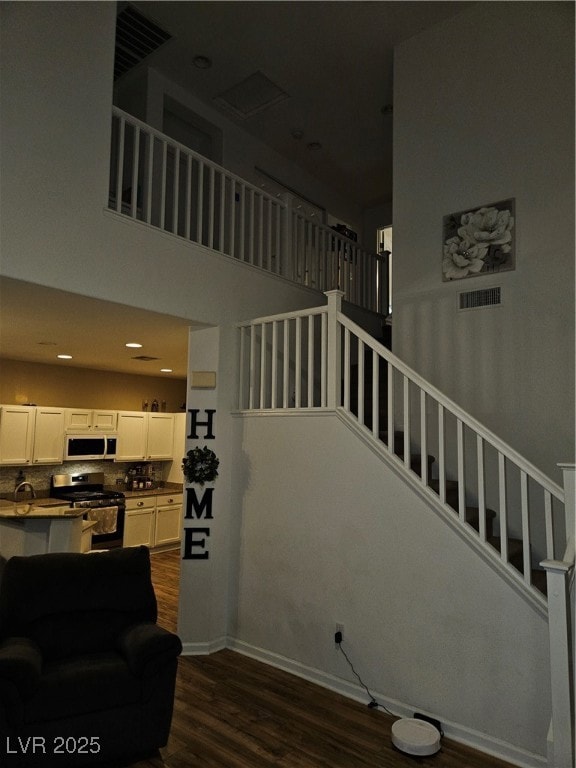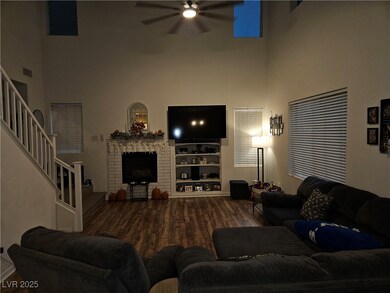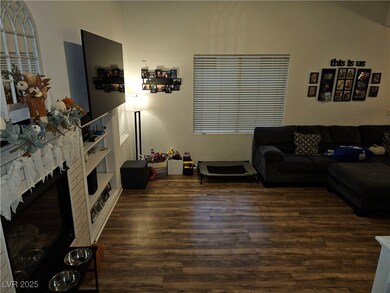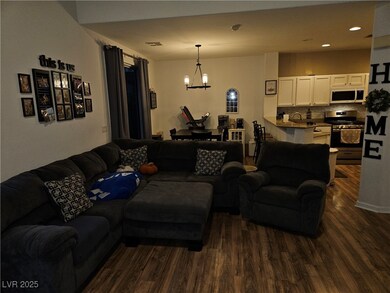4004 Kindhearted Ct North Las Vegas, NV 89032
Cheyenne NeighborhoodHighlights
- Gated Community
- Cul-De-Sac
- Refrigerated Cooling System
- Community Pool
- 2 Car Attached Garage
- Patio
About This Home
Gated community. Stunning home with soaring ceilings as you enter the formal entry. Entry makes a luxurious statement. Grand living room with luxury laminate flooring downstairs, double height ceiling, fireplace & ceiling fan. Opens to dining area and kitchen. Kitchen with so many cabinets and lots of granite counterspace, stainless steel appliances & microwave. Spacious Primary bedroom with ceiling fan and light, laminate flooring, walk in closet. Primary bath with dual sinks. Nice backyard that is easy care. Upstairs hall bath also with dual sinks. Large paver patio, synthetic grass and planters with shrubs is a great entertaining space. Neutral colors throughout. Nice gated community with pool, park and playground. Near plenty of shopping & dining.
Listing Agent
Solutions Brokerage Phone: 702-388-9924 License #B.0008813 Listed on: 11/20/2025
Home Details
Home Type
- Single Family
Est. Annual Taxes
- $1,362
Year Built
- Built in 2006
Lot Details
- 3,049 Sq Ft Lot
- Cul-De-Sac
- West Facing Home
- Back Yard Fenced
- Block Wall Fence
- Drip System Landscaping
- Artificial Turf
Parking
- 2 Car Attached Garage
- Inside Entrance
- Garage Door Opener
Home Design
- Frame Construction
- Pitched Roof
- Tile Roof
- Stucco
Interior Spaces
- 1,545 Sq Ft Home
- 2-Story Property
- Ceiling Fan
- Gas Fireplace
- Blinds
- Living Room with Fireplace
Kitchen
- Gas Range
- Microwave
- Dishwasher
- Disposal
Flooring
- Carpet
- Laminate
Bedrooms and Bathrooms
- 3 Bedrooms
Laundry
- Laundry on upper level
- Washer and Dryer
Schools
- Wilhelm Elementary School
- Sedway Marvin M Middle School
- Canyon Springs High School
Utilities
- Refrigerated Cooling System
- Central Heating and Cooling System
- Heating System Uses Gas
- Cable TV Available
Additional Features
- Sprinkler System
- Patio
Listing and Financial Details
- Security Deposit $2,100
- Property Available on 12/15/25
- Tenant pays for electricity, gas, sewer, trash collection, water
- The owner pays for association fees
Community Details
Overview
- Property has a Home Owners Association
- Harmony 2 Association, Phone Number (702) 851-7997
- Harmony 2 Aka Renaissance 2 Subdivision
- The community has rules related to covenants, conditions, and restrictions
Recreation
- Community Playground
- Community Pool
- Park
Pet Policy
- Pets allowed on a case-by-case basis
- Pet Deposit $300
Security
- Gated Community
Map
Source: Las Vegas REALTORS®
MLS Number: 2736520
APN: 139-03-811-015
- 4013 Kindhearted Ct
- 3837 White Quail Ct Unit 3
- 4105 Hollis St
- 3941 Copper Stone Ct
- 4150 Compatibility Ct
- 314 Hopedale Ave
- 3827 Blue Gull St
- 33 Newburg Ave
- 4102 Hemphill St
- 3740 Shadow Tree St
- 3736 Shadow Tree St
- 625 Heartland Point Ave
- 312 Purple Passion Ave
- 324 Moonlight Glow Ave
- 4350 Westbury Square St Unit 2
- 532 Shallow Mist Ct
- 628 Bay Bridge Dr
- 390 Clarence House Ave Unit 1
- 124 Zenith Point Ave
- 470 Dorchester Bend Ave Unit 3
- 4024 Benevolent Dr
- 4135 Consensus Ct
- 4138 Friendship Ct
- 109 Restful Crest Ave
- 3913 Royal Stone Ct
- 3836 Canary Cedar St
- 127 Newburg Ave
- 4249 N Commerce St
- 4370 Westbury Square St Unit 3
- 4234 Inglewood Point St
- 704 Colonnade Row Dr
- 3605 Zug Bug St
- 3639 Russian Olive St
- 37 Rosa Rosales Ct
- 1012 Misty Glenn Ct
- 635 Delorean Dr
- 550 Twilight Blue Ave
- 4705 Cedar Ranch Ct
- 4749 Big Draw Dr
- 1237 W Alexander Rd
