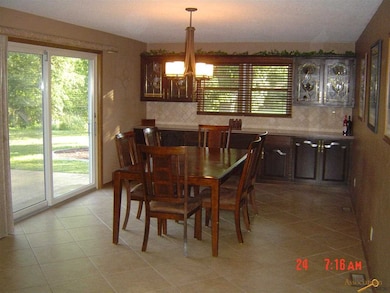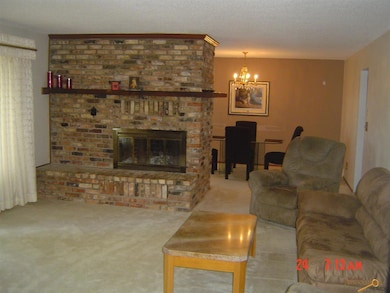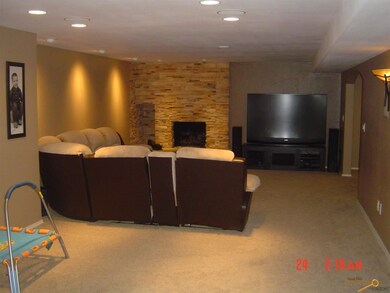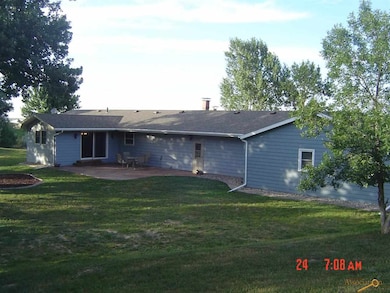
4004 Lofty Pines Rd Piedmont, SD 57769
Highlights
- Stables
- 10.9 Acre Lot
- Wooded Lot
- Views of Trees
- Theater or Screening Room
- Ranch Style House
About This Home
As of October 2013Enjoy a mixture of Country living with modern Amenities. This Very Spacious Home Features expanded Living Areas with Floor to Ceiling Fireplaces, Large Man Cave/ Fun Room,Theater Room with Surround Sound, Formal Dining room, Well Appointed Kitchen with Stainless Steel Appliances including Gas Range and oversized Refrigerator. Enjoy Relaxing Evenings or BBQ's on Your Stamped Concrete Patio while enjoying views of your 10.9 acres with plenty of wildlife. On the Property there is also a very large shop Building 58x42 for You to Bring Your Big Toys Plus an RV pad with Hook Ups Next to the Shop. There is also a Stable for you to Bring your Horses. This is True Country Living with a Modern Touch. Welcome to Your new Home.
Last Agent to Sell the Property
COLDWELL BANKER BLACK HILLS LEGACY Listed on: 07/24/2013

Home Details
Home Type
- Single Family
Est. Annual Taxes
- $5,092
Year Built
- Built in 1969
Lot Details
- 10.9 Acre Lot
- Wire Fence
- Wooded Lot
Property Views
- Trees
- Hills
Home Design
- Ranch Style House
- Brick Veneer
- Poured Concrete
- Composition Roof
- Hardboard
Interior Spaces
- 4,586 Sq Ft Home
- Ceiling Fan
- 2 Fireplaces
- Wood Burning Fireplace
- Fireplace With Glass Doors
- Gas Fireplace
- Window Treatments
- Laundry on main level
- Basement
Kitchen
- Gas Oven or Range
- Microwave
- Dishwasher
- Disposal
Flooring
- Carpet
- Laminate
- Tile
Bedrooms and Bathrooms
- 5 Bedrooms
- En-Suite Bathroom
- 3 Full Bathrooms
- Bathtub with Shower
Home Security
- Alarm System
- Fire and Smoke Detector
Parking
- 4 Car Garage
- Garage Door Opener
Outdoor Features
- Patio
- Shop
- Wood or Metal Shed
Horse Facilities and Amenities
- Horses Allowed On Property
- Stables
Utilities
- Window Unit Cooling System
- Forced Air Heating and Cooling System
- Heating System Uses Propane
- Baseboard Heating
- Propane
- Well
- Water Softener is Owned
- Septic System
- Satellite Dish
Community Details
- Mcewen Ranch Subdivision
- Theater or Screening Room
Similar Homes in the area
Home Values in the Area
Average Home Value in this Area
Property History
| Date | Event | Price | Change | Sq Ft Price |
|---|---|---|---|---|
| 10/02/2013 10/02/13 | Sold | $404,000 | +1.0% | $88 / Sq Ft |
| 08/27/2013 08/27/13 | Pending | -- | -- | -- |
| 07/24/2013 07/24/13 | For Sale | $399,900 | -- | $87 / Sq Ft |
Tax History Compared to Growth
Agents Affiliated with this Home
-

Seller's Agent in 2013
David Brenneman
COLDWELL BANKER BLACK HILLS LEGACY
(605) 415-0044
116 Total Sales
-

Buyer's Agent in 2013
Danny Cox
THE REAL ESTATE GROUP, INC.
(605) 484-9699
7 Total Sales
Map
Source: Black Hills Association of REALTORS®
MLS Number: 114410
- 10901 Echo Ridge Dr
- 13813 Riata Loop Unit Lot 24
- 3657 Goodnight Ct
- 3651 Goodnight Ct
- 3652 Wrangler Ct
- 3652 Wrangler Ct Unit Lot 3
- Lot 6 Piedmont
- 13785 Conestoga Loop Unit LOT 17
- 3651 Wrangler Ct
- Lot 5 Piedmont
- 13793 Conestoga Loop
- 13796 Conestoga Loop Unit Lot 4
- 13901 Riata Loop
- 13544 Conestoga Loop
- 11285 Feather Place
- 10311 Quaal Rd
- 6355 Chantel Cir
- 6370 Heather Ln
- 14390 Edgewood Place
- tbd Norman Ave






