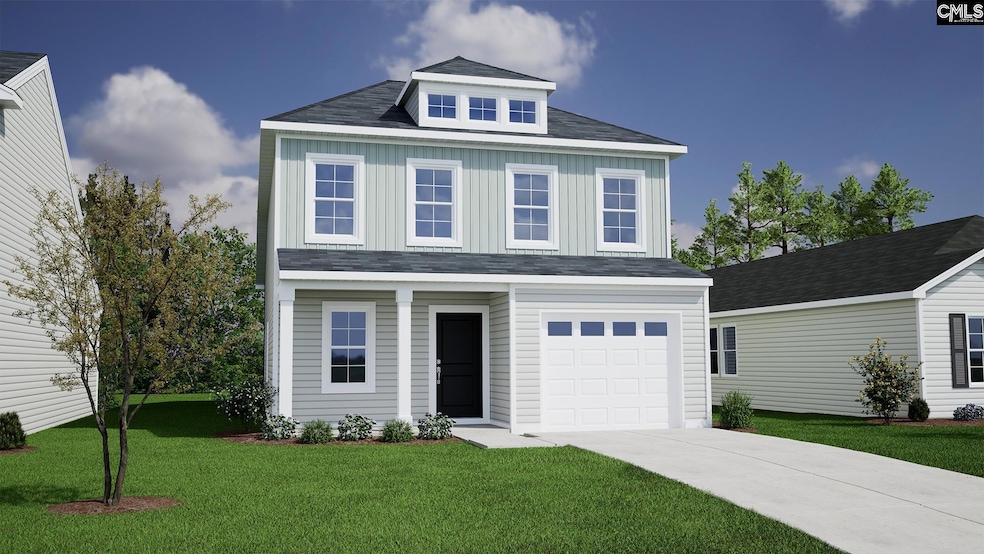4004 Monetta Dr Elgin, SC 29045
Pontiac-Elgin NeighborhoodEstimated payment $1,684/month
Highlights
- Traditional Architecture
- Main Floor Primary Bedroom
- Quartz Countertops
- Spring Valley High School Rated A-
- Secondary bathroom tub or shower combo
- Community Pool
About This Home
Enjoy resort-style living at Ellington, featuring amenities like a cabana, pool with wading area, lazy river, and sidewalks on both sides of the street. Take advantage of full-home blinds, stainless steel refrigerator, and up to $10K with partner lender Silverton Mortgage + partner attorney. The Evans plan offers open concept living with the convenience of a primary suite on the main floor. This spacious home includes three bedrooms and two-and-a-half bathrooms. Step inside from the front porch into a foyer with luxury vinyl plank flooring flowing throughout the main living areas. The kitchen is equipped with upgraded Miami Vena quartz countertops, white cabinetry, and a stainless-steel gas cooktop, overlooking the eat-in area and the spacious great room. Outside, a covered porch with a storage shed offers ample space to enjoy your backyard and extra storage. The primary suite, tucked off the great room, features a separate tub and shower, dual sinks, and a large walk-in closet. The main level also includes a convenient laundry room. Upstairs, two bedrooms share a full bathroom with dual sinks, and a versatile bonus room with its own closet could serve as a fourth bedroom, office, or playroom. Discover the perfect blend of comfort and style with the Evans plan at Ellington—come see it today! Disclaimer: CMLS has not reviewed and, therefore, does not endorse vendors who may appear in listings.
Home Details
Home Type
- Single Family
Year Built
- Built in 2025
Lot Details
- 5,663 Sq Ft Lot
- Sprinkler System
HOA Fees
- $44 Monthly HOA Fees
Parking
- 1 Car Garage
Home Design
- Traditional Architecture
- Slab Foundation
- Vinyl Construction Material
Interior Spaces
- 1,709 Sq Ft Home
- 2-Story Property
- Double Pane Windows
- Luxury Vinyl Plank Tile Flooring
- Pull Down Stairs to Attic
- Fire and Smoke Detector
Kitchen
- Eat-In Kitchen
- Self-Cleaning Oven
- Gas Cooktop
- Built-In Microwave
- Dishwasher
- Quartz Countertops
- Disposal
Bedrooms and Bathrooms
- 4 Bedrooms
- Primary Bedroom on Main
- Walk-In Closet
- Dual Vanity Sinks in Primary Bathroom
- Secondary bathroom tub or shower combo
- Bathtub with Shower
- Separate Shower
Laundry
- Laundry Room
- Laundry on main level
Outdoor Features
- Covered Patio or Porch
- Shed
Schools
- Pontiac Elementary School
- Summit Middle School
- Spring Valley High School
Utilities
- Central Air
- Heat Pump System
- Heating System Uses Gas
Listing and Financial Details
- Builder Warranty
- Assessor Parcel Number 3153
Community Details
Overview
- Association fees include common area maintenance, pool, sidewalk maintenance, street light maintenance, green areas
- Ellington Subdivision
Recreation
- Community Pool
Map
Home Values in the Area
Average Home Value in this Area
Property History
| Date | Event | Price | List to Sale | Price per Sq Ft |
|---|---|---|---|---|
| 12/05/2025 12/05/25 | Pending | -- | -- | -- |
| 10/21/2025 10/21/25 | Price Changed | $266,625 | -0.4% | $156 / Sq Ft |
| 06/11/2025 06/11/25 | For Sale | $267,735 | -- | $157 / Sq Ft |
Source: Consolidated MLS (Columbia MLS)
MLS Number: 610701
- 3063 Hallsdale Dr
- 4008 S Monetta Dr
- 4015 Monetta Dr
- 4020 Monetta Dr
- 5003 Erwin Ct
- 3065 Hallsdale Dr
- 4030 Monetta Dr
- 4036 Monetta Dr
- 4025 Monetta Dr
- 5006 Erwin Ct
- 3037 Hallsdale Dr
- 3036 Hallsdale Dr
- 3057 Hallsdale Dr
- 418 Eclipse Ln
- 5026 Erwin Ct
- 3028 Hallsdale Dr
- 3051 Hallsdale Dr
- 410 Eclipse Ln
- 1125 Crescent Corner Dr
- 1105 Crescent Corner Dr
Ask me questions while you tour the home.







