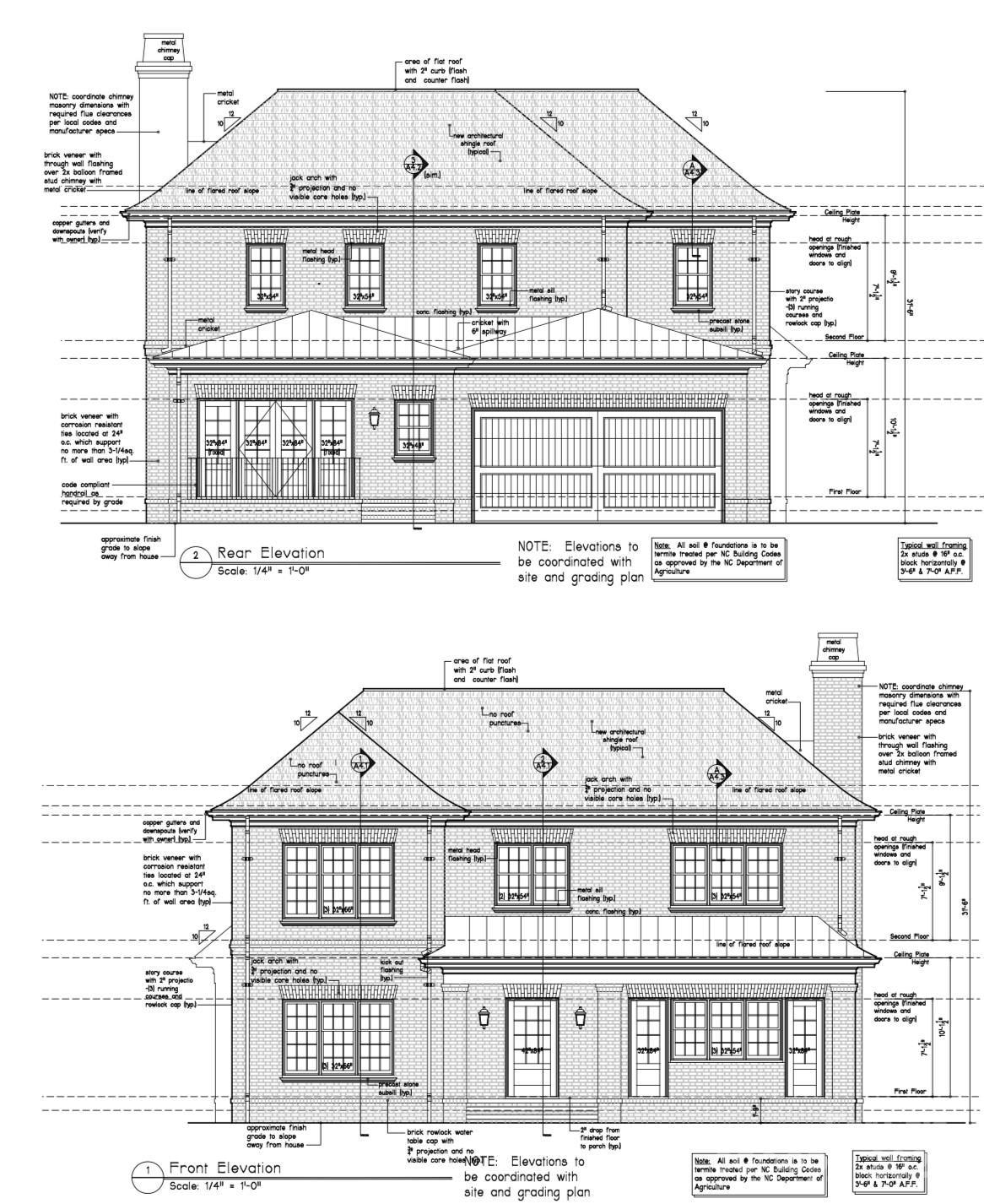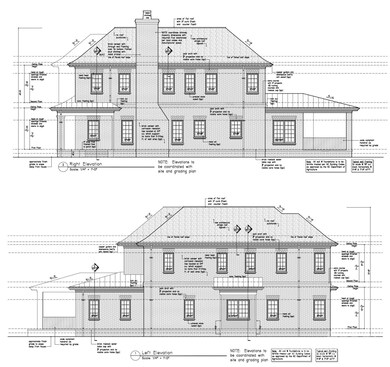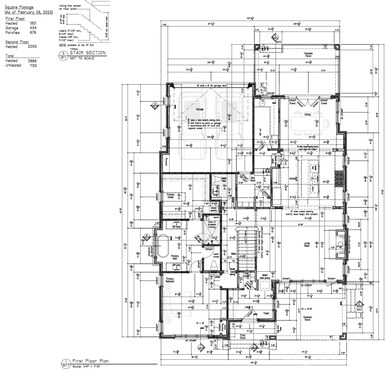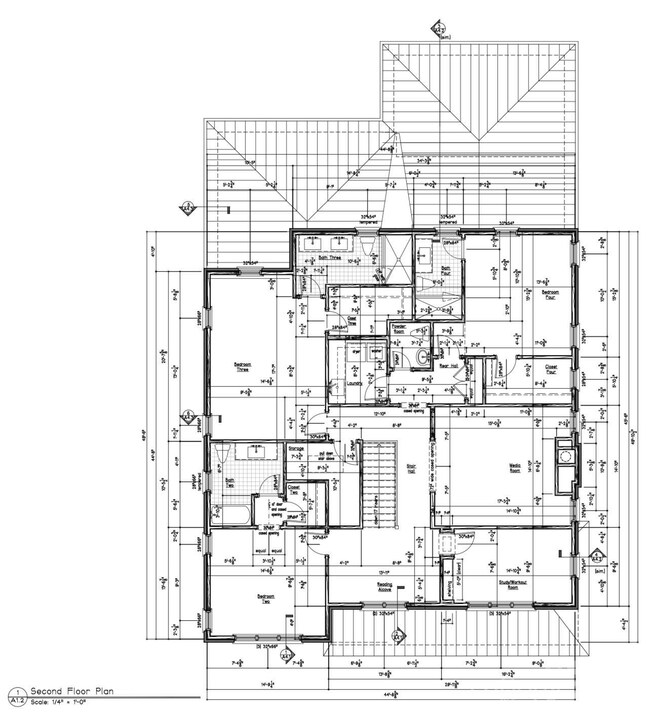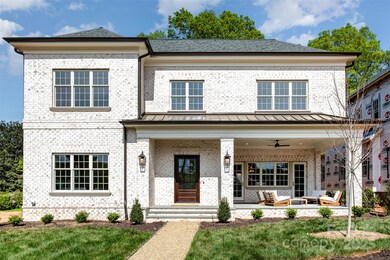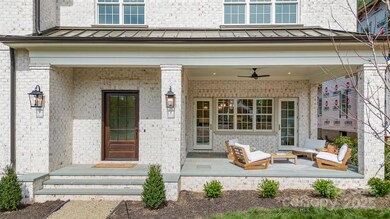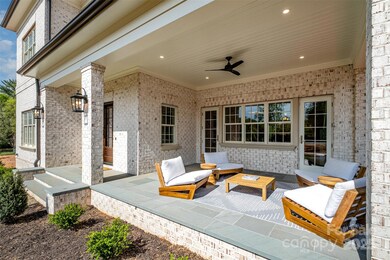4004 Nettie Ct Unit 1 Charlotte, NC 28211
Foxcroft NeighborhoodEstimated payment $12,058/month
Highlights
- Under Construction
- Wooded Lot
- Wood Flooring
- Sharon Elementary Rated A-
- Outdoor Fireplace
- Mud Room
About This Home
Foxcroft Place welcomes you to a timeless fusion of elegance and modern comfort. Envisioned as a boutique community of eight stately, primary-on-main, semi-custom new construction homes. Situated on historic former McNinch Estate, each landscaped home is meticulously crafted to reflect the convenience of lock-and-leave living in the heart of upscale SouthPark. Designer kitchens featuring high-end appliances with open floor plans and large custom island. A private outdoor covered terrace is located just off the Dining Room, surrounded by lush landscaping, perfect for morning coffee and entertaining. The backyard features a fireplace within the gated courtyard, beyond the covered terrace. Ability to curate your Kitchen and Primary Bath selections. Come build your exquisite Foxcroft residence with our team.
Listing Agent
Dickens Mitchener & Associates Inc Brokerage Email: wsimmons@dickensmitchener.com License #272540 Listed on: 04/10/2025

Co-Listing Agent
Dickens Mitchener & Associates Inc Brokerage Email: wsimmons@dickensmitchener.com License #326692
Home Details
Home Type
- Single Family
Est. Annual Taxes
- $2,707
Year Built
- Built in 2025 | Under Construction
Lot Details
- Cul-De-Sac
- Irrigation
- Wooded Lot
- Lawn
- Property is zoned N1-A
HOA Fees
- $500 Monthly HOA Fees
Parking
- 2 Car Garage
- Attached Carport
- Rear-Facing Garage
Home Design
- Home is estimated to be completed on 2/28/26
- Architectural Shingle Roof
- Four Sided Brick Exterior Elevation
Interior Spaces
- 2-Story Property
- Bar Fridge
- Mud Room
- Entrance Foyer
- Great Room with Fireplace
- Storage
- Crawl Space
- Carbon Monoxide Detectors
Kitchen
- Gas Range
- Range Hood
- Microwave
- Dishwasher
- Kitchen Island
- Disposal
Flooring
- Wood
- Tile
Bedrooms and Bathrooms
- Walk-In Closet
- Garden Bath
Laundry
- Laundry Room
- Laundry on upper level
- Washer Hookup
Outdoor Features
- Outdoor Fireplace
- Terrace
Schools
- Sharon Elementary School
- Alexander Graham Middle School
- Myers Park High School
Utilities
- Forced Air Heating and Cooling System
- Heating System Uses Natural Gas
- Cable TV Available
Community Details
- Foxcroft Place Owners Assocation Association
- Built by Salins Group
- Foxcroft Subdivision
Listing and Financial Details
- Assessor Parcel Number 183-012-24
Map
Home Values in the Area
Average Home Value in this Area
Tax History
| Year | Tax Paid | Tax Assessment Tax Assessment Total Assessment is a certain percentage of the fair market value that is determined by local assessors to be the total taxable value of land and additions on the property. | Land | Improvement |
|---|---|---|---|---|
| 2025 | $2,707 | $715,000 | $715,000 | -- |
| 2024 | $2,707 | $715,000 | $715,000 | -- |
| 2023 | $5,245 | $715,000 | $715,000 | $0 |
Property History
| Date | Event | Price | List to Sale | Price per Sq Ft |
|---|---|---|---|---|
| 04/10/2025 04/10/25 | For Sale | $2,150,000 | -- | $539 / Sq Ft |
Source: Canopy MLS (Canopy Realtor® Association)
MLS Number: 4224277
APN: 183-012-24
- 4008 Nettie Ct Unit 3
- 4021 Nettie Ct Unit 7
- 1517 Falcon St
- 3400 Seward Place
- 3912 Beresford Rd
- 721 Governor Morrison St Unit 506
- 721 Governor Morrison St Unit 626
- 2011 Sharon Ave
- 2147 Sharon Ave
- 2633 Richardson Dr Unit 5B
- 2130 Ferncliff Rd
- 3232 Colony Rd
- 3769 Abingdon Rd
- 2145 Foxcroft Woods Ln
- 2229 Rexford Rd Unit E
- 4015 Arborway None
- 2227 Rexford Rd
- 3637 Pelham Ln
- 4231 Fox Brook Ln
- 3101 Brookridge Ln
- 345 Sharon Township Ln
- 345 Sharon Township Ln Unit A1
- 345 Sharon Township Ln Unit B1
- 345 Sharon Township Ln Unit C4
- 720 Governor Morrison St Unit 209
- 720 Governor Morrison St Unit 215
- 3920 Sharon Rd Unit ID1344160P
- 3920 Sharon Rd Unit ID1344190P
- 721 Governor Morrison St
- 721 Gov Morrison St Unit 721 governor Morrison st
- 130 Sharon Township Ln
- 4220 Colony Plaza Dr
- 4300 Sharon Rd
- 4220 Colony Plaza Dr Unit 11B
- 4220 Colony Plaza Dr Unit 22A
- 4220 Colony Plaza Dr Unit 32A
- 4425 Sharon Rd
- 4300 Sharon Rd Unit A
- 4300 Sharon Rd Unit PH3
- 4300 Sharon Rd Unit F
