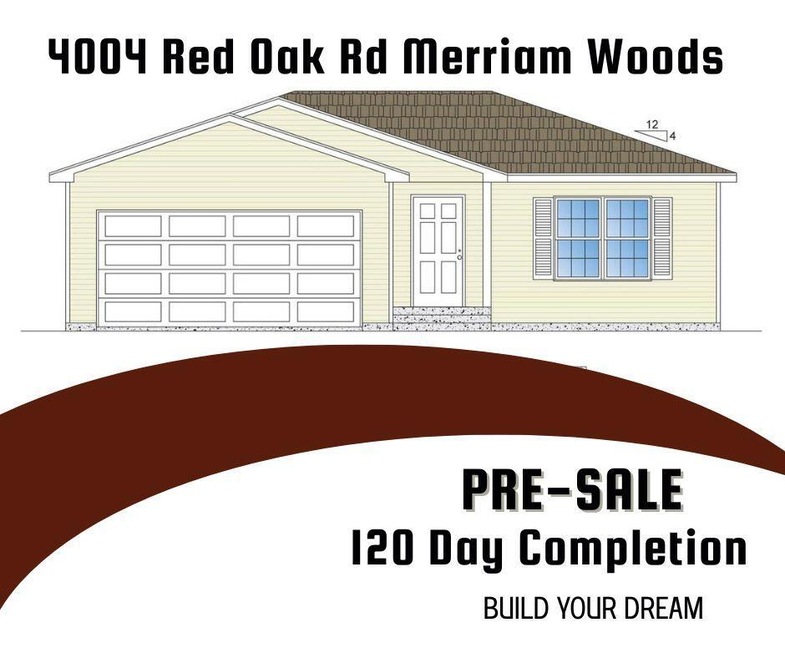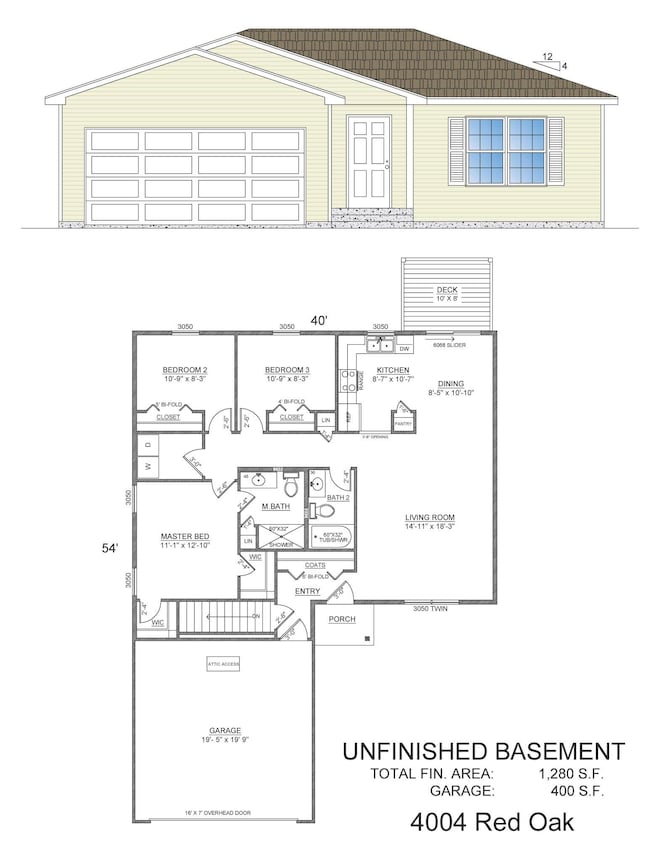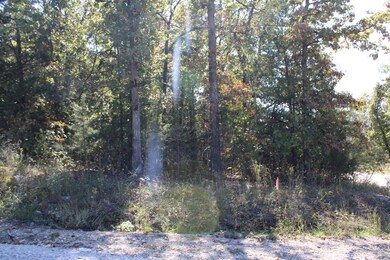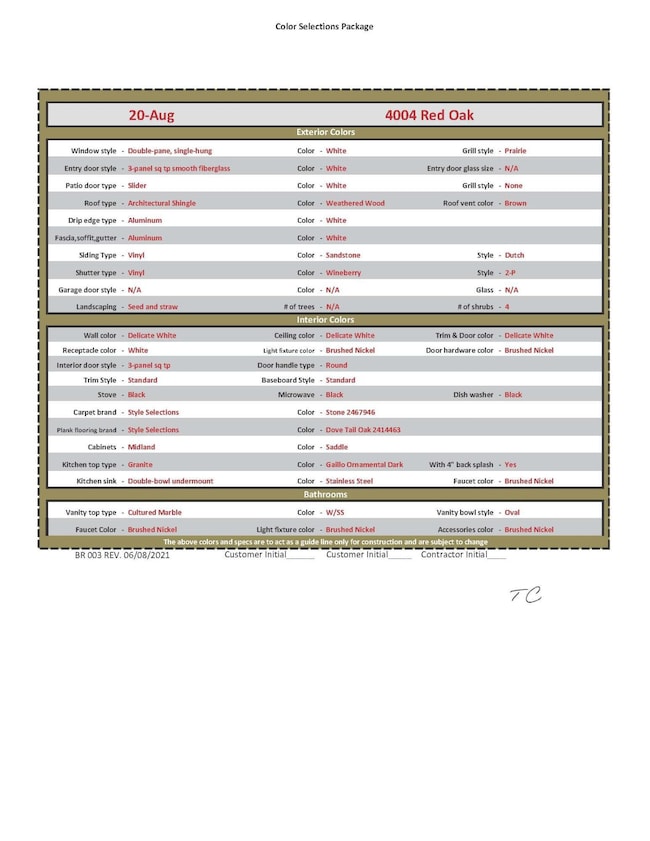4004 Red Oak Rd Unit Lots 41 & 42 Merriam Woods, MO 65740
Estimated payment $1,881/month
Highlights
- New Construction
- Deck
- 2-Story Property
- Buchanan Intermediate School Rated A-
- Wooded Lot
- Main Floor Primary Bedroom
About This Home
Pre-Construction Listing with Approved Contract!! Cozy 3-Bedroom Home in Merriam Woods with an unfinished basement.
Discover the charm of Merriam Woods with this cozy 3-bedroom, 2-bathroom home that offers plenty of comfort!!
The inviting living room seamlessly connects to the kitchen, creating a welcoming environment for both relaxation and entertaining.
The kitchen features sleek granite countertops, a pantry for ample storage, and a functional layout perfect for everyday cooking and dining.
The master bedroom includes TWO walk-in closets, offering plenty of storage, and connects to a private en suite bathroom for added convenience .Click lock vinyl plank flooring enhances the kitchen, dining area, bathrooms, and entry, providing durability and a contemporary feel.
Enjoy the outdoors on the covered front porch, or host gatherings on the deck and patio, perfect for entertaining and relaxing.
The unfinished basement offers endless possibilities to create additional living space, a home office, or a recreational area tailored to your needs.
A spacious two-car garage provides ample parking and extra storage.
This pre-construction home in Merriam Woods is an excellent opportunity to create a living space that fits your lifestyle. Don't miss out on the chance to make this home yours!!
Home Details
Home Type
- Single Family
Year Built
- Built in 2024 | New Construction
Lot Details
- 5,793 Sq Ft Lot
- Landscaped
- Wooded Lot
Home Design
- 2-Story Property
- Concrete Foundation
- Wood Frame Construction
- Concrete Siding
- Vinyl Siding
Interior Spaces
- 2,560 Sq Ft Home
- Double Pane Windows
- Tilt-In Windows
- Living Room
- Dining Area
- Fire and Smoke Detector
- Washer and Dryer Hookup
Kitchen
- Stove
- Microwave
- Dishwasher
- Marble Countertops
- Granite Countertops
- Cultured Marble Countertops
- Disposal
Flooring
- Carpet
- Vinyl
Bedrooms and Bathrooms
- 3 Bedrooms
- Primary Bedroom on Main
- Walk-In Closet
- 2 Full Bathrooms
- Walk-in Shower
Unfinished Basement
- Walk-Out Basement
- Basement Fills Entire Space Under The House
- Interior and Exterior Basement Entry
Parking
- 2 Car Attached Garage
- Front Facing Garage
- Garage Door Opener
Eco-Friendly Details
- Energy-Efficient Lighting
Outdoor Features
- Deck
- Covered Patio or Porch
Schools
- Branson Buchanan Elementary School
- Branson High School
Utilities
- Forced Air Heating and Cooling System
- Heat Pump System
- Electric Water Heater
Community Details
- No Home Owners Association
- Merriam Woods Oakwood Subdivision
Listing and Financial Details
- Tax Lot 2
- Assessor Parcel Number 08-1.0-02-002-031-014.000
Map
Home Values in the Area
Average Home Value in this Area
Property History
| Date | Event | Price | List to Sale | Price per Sq Ft |
|---|---|---|---|---|
| 09/24/2025 09/24/25 | For Sale | $299,900 | 0.0% | $117 / Sq Ft |
| 03/08/2025 03/08/25 | Off Market | -- | -- | -- |
| 09/30/2024 09/30/24 | For Sale | $299,900 | -- | $117 / Sq Ft |
Source: Southern Missouri Regional MLS
MLS Number: 60278921
- 4140 Oakwood Rd
- Lot 43 Blackoak Ln
- 4073 White Oak Rd Unit Lot 4
- 4155 Oakwood Rd
- 4044 Red Oak Rd Unit Lot 62
- 3200 Driftwood Rd
- 4045 Westgate Rd
- Lot 39 Driftwood Rd
- Lot 62 Oakwood
- 4003 Mulberry Rd
- 4058 Red Oak Rd
- 000 Willow Rd Unit Lt 13, Blk 14
- Lot 2 Westgate Rd
- 4027 E Gate Rd
- 3060 Mockingbird Rd Unit Lot 61
- 3062 Mockingbird Rd Unit Lot 60
- Lot 26 Poplar Rd
- 000 (Tbd) Mockingbird Rd Unit Lots 3 & 4
- 000 Vine Rd
- Lot 26 Oakwood
- 211 Olympus Dr
- 2518 State Hwy 176
- 110 Craig Rd
- 6465 Long Beach Rd
- 200 Buzz St
- 2404 Victor Church Rd Unit ID1295566P
- 196 Lakeside Way Unit 6-12 Month Lease
- 143 Lakeside Dr
- 164 Cozy Ct Unit 144-5
- 280 Quail Run Rd
- 320 Toni Ln Unit D
- 124 Hamlet Rd
- 1600 Bird Rd
- 120 Cody Ct
- 721 Shore Rd
- 155 W Rockford Dr Unit ID1339980P
- 174-176 Church St Unit 17
- 115 White River Mountain Blvd
- 2972 Maple St
- 245 Jess-Jo Pkwy Unit ID1267900P







