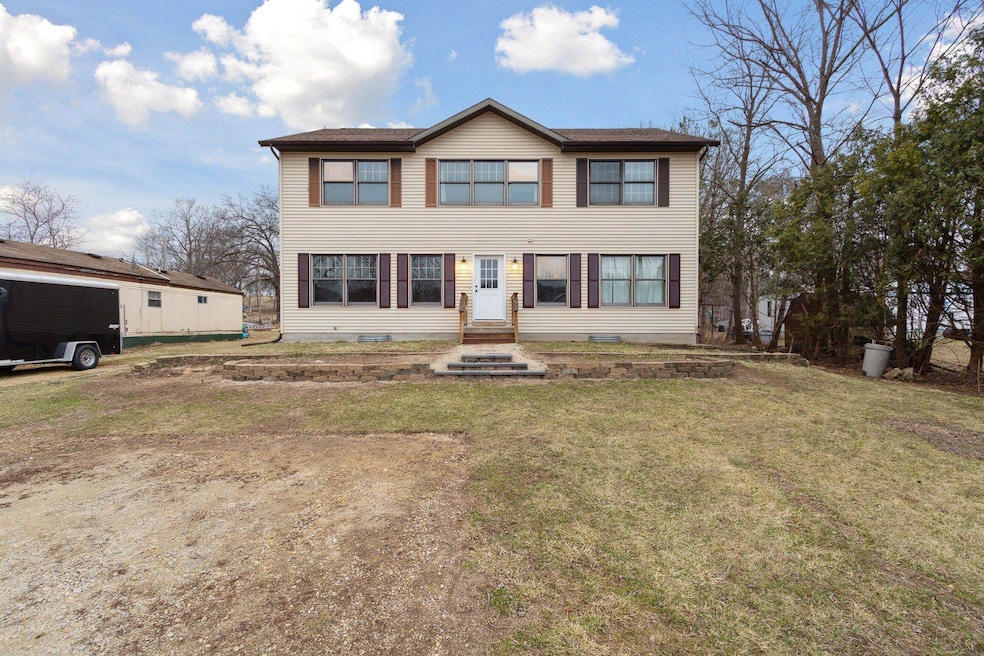
4004 W Riverside Dr Edgerton, WI 53534
Highlights
- Water Views
- Wood Flooring
- Hydromassage or Jetted Bathtub
- Colonial Architecture
- Main Floor Bedroom
- Walk-In Closet
About This Home
As of July 2025Looking for space? This home has it all plus views of the Rock River. Located just blocks from the Indianford dam this home boasts 5 large bedrooms and 3 full size bathrooms. On the main floor you'll find a generous size bedroom that could also be used as an office, formal dining room and a large kitchen overlooking the beautiful living room with gas fireplace for those cold Wisconsin days. Upstairs you'll find 4 more spacious bedrooms. Primary bedroom offers an en-suite with double sinks, a walk-in closet, and views of the river. If more space is still needed there is approx 1,300 sq ft of unfinished space in the basement just waiting for your ideas. 14 month Home warranty with Home warranty inc is included.
Last Agent to Sell the Property
Rock Realty License #60161-90 Listed on: 03/21/2025
Home Details
Home Type
- Single Family
Est. Annual Taxes
- $3,547
Year Built
- Built in 2003
Lot Details
- 8,712 Sq Ft Lot
- Rural Setting
Parking
- Unpaved Parking
Home Design
- Colonial Architecture
- Poured Concrete
- Vinyl Siding
Interior Spaces
- 2,668 Sq Ft Home
- 2-Story Property
- Gas Fireplace
- Low Emissivity Windows
- Wood Flooring
- Water Views
Kitchen
- Breakfast Bar
- Oven or Range
- Dishwasher
Bedrooms and Bathrooms
- 5 Bedrooms
- Main Floor Bedroom
- Walk-In Closet
- 3 Full Bathrooms
- Bathroom on Main Level
- Hydromassage or Jetted Bathtub
- Separate Shower in Primary Bathroom
- Walk-in Shower
Laundry
- Dryer
- Washer
Basement
- Basement Fills Entire Space Under The House
- Basement Ceilings are 8 Feet High
- Sump Pump
Schools
- Edgerton Community Elementary School
- Edgerton Middle School
- Edgerton High School
Utilities
- Forced Air Cooling System
- Shared Well
- Water Softener
Ownership History
Purchase Details
Home Financials for this Owner
Home Financials are based on the most recent Mortgage that was taken out on this home.Purchase Details
Home Financials for this Owner
Home Financials are based on the most recent Mortgage that was taken out on this home.Purchase Details
Home Financials for this Owner
Home Financials are based on the most recent Mortgage that was taken out on this home.Similar Homes in the area
Home Values in the Area
Average Home Value in this Area
Purchase History
| Date | Type | Sale Price | Title Company |
|---|---|---|---|
| Warranty Deed | $360,000 | Nations Title | |
| Warranty Deed | $257,000 | Town N' Country Title Llc | |
| Warranty Deed | $139,000 | Town N' Country Title Llc |
Mortgage History
| Date | Status | Loan Amount | Loan Type |
|---|---|---|---|
| Open | $329,670 | FHA | |
| Previous Owner | $215,000 | No Value Available | |
| Previous Owner | $163,947 | Commercial |
Property History
| Date | Event | Price | Change | Sq Ft Price |
|---|---|---|---|---|
| 07/01/2025 07/01/25 | Sold | $360,000 | -7.5% | $135 / Sq Ft |
| 03/21/2025 03/21/25 | For Sale | $389,000 | +8.1% | $146 / Sq Ft |
| 03/21/2025 03/21/25 | Off Market | $360,000 | -- | -- |
| 06/30/2023 06/30/23 | Sold | $257,000 | 0.0% | $143 / Sq Ft |
| 06/23/2023 06/23/23 | Pending | -- | -- | -- |
| 05/30/2023 05/30/23 | Price Changed | $257,000 | -3.7% | $143 / Sq Ft |
| 04/12/2023 04/12/23 | For Sale | $267,000 | -- | $148 / Sq Ft |
Tax History Compared to Growth
Tax History
| Year | Tax Paid | Tax Assessment Tax Assessment Total Assessment is a certain percentage of the fair market value that is determined by local assessors to be the total taxable value of land and additions on the property. | Land | Improvement |
|---|---|---|---|---|
| 2024 | $3,246 | $257,000 | $21,700 | $235,300 |
| 2023 | $5,079 | $377,300 | $21,700 | $355,600 |
| 2022 | $4,925 | $339,800 | $21,700 | $318,100 |
| 2021 | $4,782 | $283,900 | $21,700 | $262,200 |
| 2020 | $4,984 | $272,500 | $21,700 | $250,800 |
| 2019 | $5,019 | $268,700 | $21,700 | $247,000 |
| 2018 | $4,450 | $246,300 | $21,700 | $224,600 |
| 2017 | $4,271 | $223,700 | $21,700 | $202,000 |
| 2016 | $4,342 | $215,100 | $21,700 | $193,400 |
Agents Affiliated with this Home
-
L
Seller's Agent in 2025
Lindsey Chrostowski
Rock Realty
-
K
Seller Co-Listing Agent in 2025
Kyle Chrostowski
Rock Realty
-
L
Buyer's Agent in 2025
Laura Fuhrmann
Rock Realty
-
S
Seller's Agent in 2023
Sherry Zuege
Match Realty Group, LLC
-
N
Buyer's Agent in 2023
Non-Member Account
RANW Non-Member Account
Map
Source: South Central Wisconsin Multiple Listing Service
MLS Number: 1995722
APN: 661-29229
- 9034 N County Road F
- 3213 W County M Rd
- 9214 N County Road F
- 9093 N Arrowhead Shores Rd
- 9317 N Arrowhead Shores Rd
- 9697 N Blackhawk Dr
- 9727 N Blackhawk Dr
- 862 Stonefield Dr
- 316 South Ave
- 725 Lyons St
- 217 W Meadows Dr
- 1 Mechanic St
- 108 N Main St
- 103 E Rollin St
- 116 Swift St Unit 204
- 116 Swift St Unit 203
- 116 Swift St Unit 202
- 116 Swift St Unit 201
- 116 Swift St Unit 107
- 116 Swift St Unit 101






