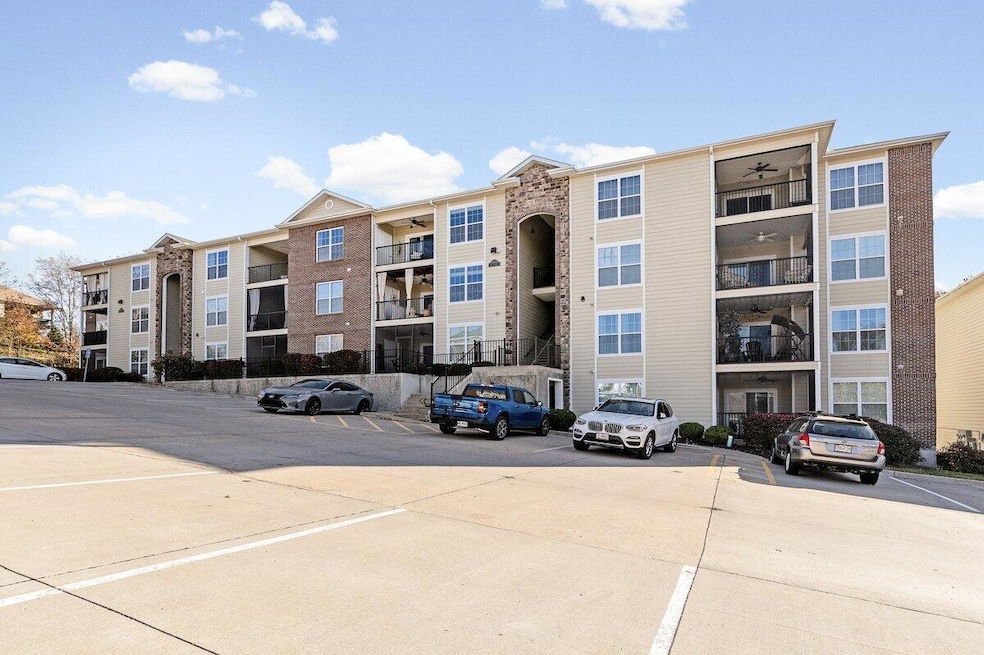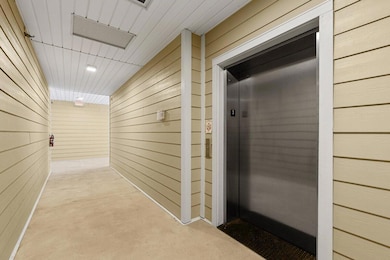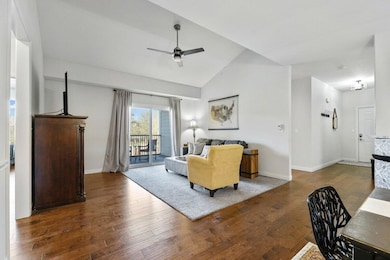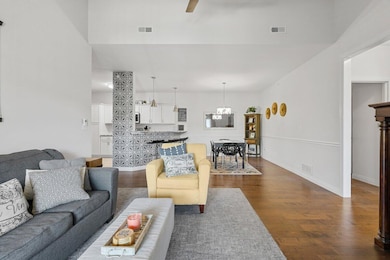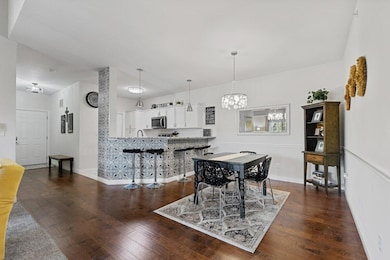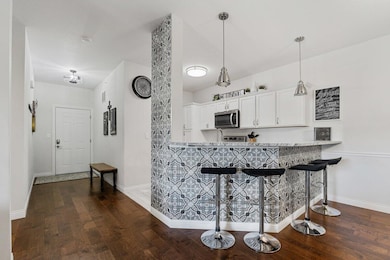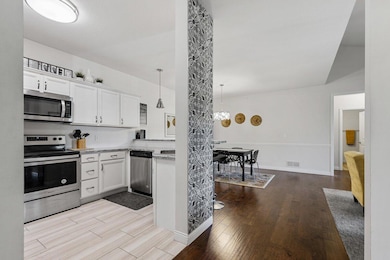4004 W Worley St Unit 302 Columbia, MO 65203
Smithton Ridge NeighborhoodEstimated payment $1,894/month
Total Views
17
3
Beds
2
Baths
1,453
Sq Ft
$172
Price per Sq Ft
Highlights
- Clubhouse
- Covered Deck
- Wood Flooring
- Paxton Keeley Elementary School Rated A-
- Ranch Style House
- Granite Countertops
About This Home
Smithton Crossing top floor unit offers 3 BR, 2 B; vaulted, open living; wood floors; granite countertops; large rooms and move-in ready! Deck with storage; ELEVATOR to 3rd floor offers ease to all! Community clubhouse and pool; GATED and convenient to shopping, restaurants; Maintenance-free living at its finest! Seller may consider conveyance of furnishings.
Property Details
Home Type
- Condominium
Est. Annual Taxes
- $2,409
Year Built
- Built in 2018
HOA Fees
- $375 Monthly HOA Fees
Home Design
- Ranch Style House
- Traditional Architecture
- Brick Veneer
- Concrete Foundation
- Slab Foundation
- Poured Concrete
- Architectural Shingle Roof
Interior Spaces
- 1,453 Sq Ft Home
- Paddle Fans
- Vinyl Clad Windows
- Combination Dining and Living Room
Kitchen
- Electric Range
- Microwave
- Dishwasher
- Granite Countertops
- Disposal
Flooring
- Wood
- Tile
Bedrooms and Bathrooms
- 3 Bedrooms
- Split Bedroom Floorplan
- Walk-In Closet
- Bathroom on Main Level
- 2 Full Bathrooms
- Bathtub with Shower
- Shower Only
Laundry
- Laundry on main level
- Dryer
- Washer
Home Security
- Exterior Cameras
- Video Cameras
Parking
- No Garage
- Driveway
- Open Parking
Outdoor Features
- Balcony
- Covered Deck
Schools
- Mary Paxton Keeley Elementary School
- Smithton Middle School
- Hickman High School
Additional Features
- Accessible Elevator Installed
- North Facing Home
- Forced Air Heating and Cooling System
Listing and Financial Details
- Assessor Parcel Number 16-203-00-10-100.00 01
Community Details
Overview
- Built by Pate-Jones
- Smithton Crossing Condos Subdivision
Recreation
- Community Pool
Additional Features
- Clubhouse
- Fire and Smoke Detector
Map
Create a Home Valuation Report for This Property
The Home Valuation Report is an in-depth analysis detailing your home's value as well as a comparison with similar homes in the area
Home Values in the Area
Average Home Value in this Area
Tax History
| Year | Tax Paid | Tax Assessment Tax Assessment Total Assessment is a certain percentage of the fair market value that is determined by local assessors to be the total taxable value of land and additions on the property. | Land | Improvement |
|---|---|---|---|---|
| 2025 | $2,410 | $36,803 | $760 | $36,043 |
| 2024 | $2,169 | $32,148 | $760 | $31,388 |
| 2023 | $2,151 | $32,148 | $760 | $31,388 |
| 2022 | $2,066 | $30,913 | $760 | $30,153 |
| 2021 | $2,070 | $30,913 | $760 | $30,153 |
| 2020 | $2,203 | $30,913 | $760 | $30,153 |
| 2019 | $1,665 | $23,370 | $760 | $22,610 |
| 2018 | $55 | $0 | $0 | $0 |
Source: Public Records
Property History
| Date | Event | Price | List to Sale | Price per Sq Ft | Prior Sale |
|---|---|---|---|---|---|
| 11/14/2025 11/14/25 | For Sale | $250,000 | +41.2% | $172 / Sq Ft | |
| 08/09/2019 08/09/19 | Sold | -- | -- | -- | View Prior Sale |
| 06/05/2019 06/05/19 | Pending | -- | -- | -- | |
| 03/15/2019 03/15/19 | For Sale | $177,000 | -- | $122 / Sq Ft |
Source: Columbia Board of REALTORS®
Purchase History
| Date | Type | Sale Price | Title Company |
|---|---|---|---|
| Warranty Deed | -- | None Available |
Source: Public Records
Mortgage History
| Date | Status | Loan Amount | Loan Type |
|---|---|---|---|
| Open | $141,600 | New Conventional |
Source: Public Records
Source: Columbia Board of REALTORS®
MLS Number: 430877
APN: 16-203-00-10-100-00
Nearby Homes
- 406 Tatlow Dr
- 3805 Trefoil Dr
- 808 Napa Dr
- 4501 Reedsport Ct
- 4704 Emeribrook Ct
- 108 Defoe Ct
- 1006 Park de Ville Place
- 104 Park de Ville Place
- 301 Brewer Dr
- 2403 Park de Ville Place
- 2907 Park de Ville Place
- 1609 Bosco Bel Dr
- 1605 Bosco Bel Dr
- 1613 Bosco Bel Dr
- 3716 Roxie Ct
- 1713 Bosco Bel Dr
- 2801 W Broadway Unit G-1
- 4807 Castlewood Ct
- 3801 Gailcrest Dr
- 1508 Grayson Dr
- 4500 Weybridge Dr
- 3601 W Broadway
- 3690 W Broadway
- 3612 Zinnia Dr
- 3504 Zinnia Dr
- 1417-1417 Barnwood Dr Unit 1415
- 2801 W Broadway Unit G4
- 540 Angels Rest Way
- 2401 W Broadway
- 1904 Mayberry Dr
- 2309 W Broadway
- 704 Angels Rest Way
- 305 Tiger Ln
- 2200 Aaron Dr
- 1544 Timber Creek Dr
- 2012 W Ash St
- 2008 Gus Ct Unit 2010
- 104 Clinkscales Rd Unit 404
- 1411 Gary St
- 2101 Corona Rd Unit 209
