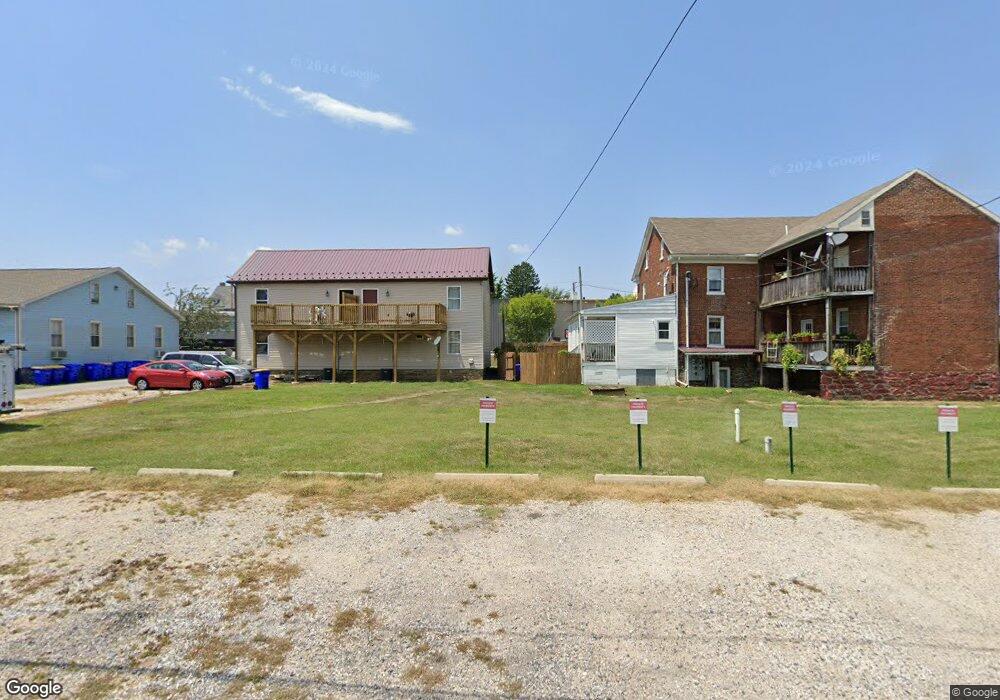4005 Back Creek Rd New Freedom, PA 17349
4
Beds
4
Baths
2,768
Sq Ft
1.36
Acres
About This Home
This home is located at 4005 Back Creek Rd, New Freedom, PA 17349. 4005 Back Creek Rd is a home located in York County with nearby schools including Susquehannock High School and St John The Baptist Catholic School.
Create a Home Valuation Report for This Property
The Home Valuation Report is an in-depth analysis detailing your home's value as well as a comparison with similar homes in the area
Home Values in the Area
Average Home Value in this Area
Tax History Compared to Growth
Map
Nearby Homes
- 3963 Fissels Church Rd
- 41 Logan Dr
- 32 Washington Rd
- 35 Independence Dr
- 0 Manchester St
- 48 E Franklin St
- LOT 8 PORTLAND MODEL Harambe Overlook
- LOT 8 SAVANNAH MODEL Harambe Overlook
- LOT 7 ST. MICHAELS M Harambe Overlook
- LOT 6 CAMDEN MODEL Harambe Overlook
- 1 Harambe Overlook
- 150 Ridge Ave
- 101 Freedom Ave
- 245 Hanover St
- 17 Manchester St
- 11 Bridle Rd
- 8 Water St
- 14 Kratz Rd
- 2891 Rexwood Dr
- 5 Church St
- 4005 Back Creek Rd
- 4002 Back Creek Rd
- 4002 Back Creek Rd
- 4001 Back Creek Rd
- 4012 Back Creek Rd
- 4012 Back Creek Rd
- 14597 Pin Oak Ln
- 14602 Pin Oak Ln
- 14602 Pin Oak Ln
- 4009 Back Creek Rd
- 4009 Back Creek Rd
- 4013 Back Creek Rd
- 4013 Back Creek Rd
- 13750 Ingham Rd
- 13908 Bartenfelder Ct
- 13835 Bartenfelder Ct
- 14482 Boyer Rd
- 0 Boyer Rd Unit 21301853
- 14781 Boyer Rd Unit 1
- 14781 Boyer Rd
