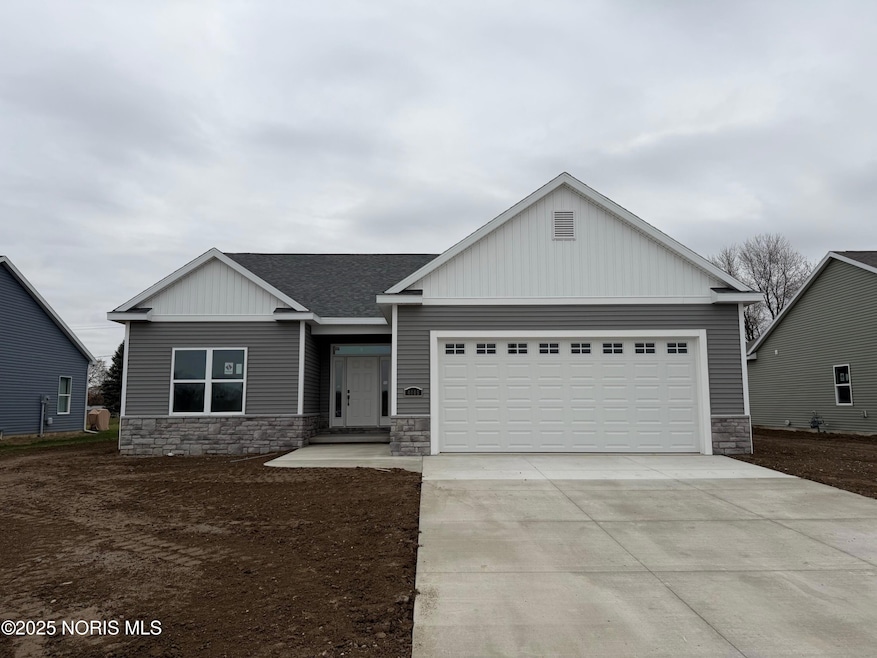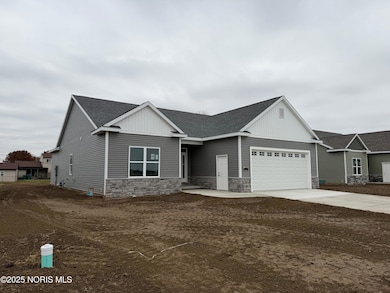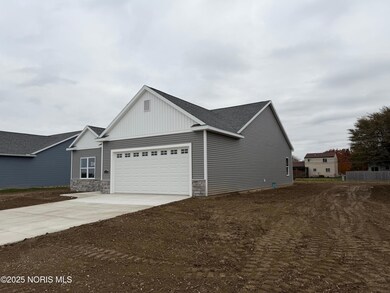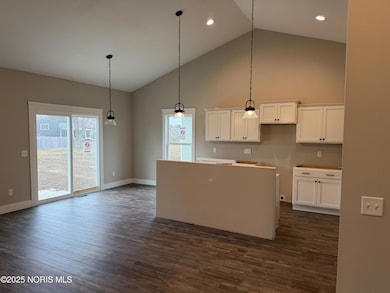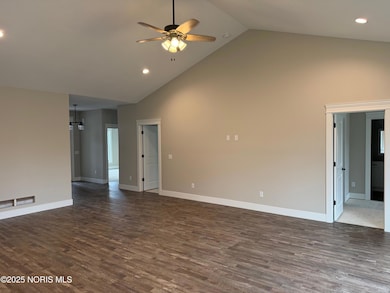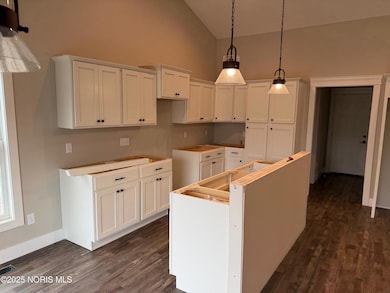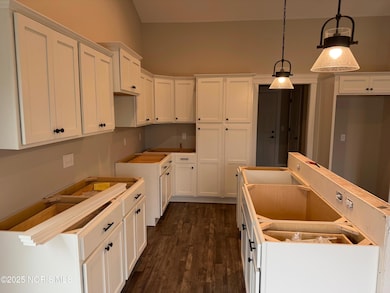PENDING
NEW CONSTRUCTION
4005 E Plaza Blvd Northwood, OH 43619
Estimated payment $1,994/month
3
Beds
2
Baths
1,828
Sq Ft
$202
Price per Sq Ft
Highlights
- New Construction
- Walk-In Closet
- 2 Car Garage
- Traditional Architecture
- Forced Air Heating and Cooling System
- Carpet
About This Home
New Construction by Timber Creek Builders. Full basement, 8 ft foundation- basement walls. 1828 sq feet, very popular open floorplan with 9ft ceilings. White kitchen cabinets, trim and doors. Granitecounter tops, LVP flooring on the main floor, carpet in the bedrooms. Large walk in master closet. Full basement withpainted walls and epoxy concrete floor for a great finished feel. Upgraded18x8 insulated garage door. 20ft concrete driveway, rear concrete patio.
Home Details
Home Type
- Single Family
Est. Annual Taxes
- $497
Year Built
- Built in 2025 | New Construction
Lot Details
- 0.34 Acre Lot
- Lot Dimensions are 75x199
Parking
- 2 Car Garage
- Garage Door Opener
- Off-Street Parking
Home Design
- Traditional Architecture
- Shingle Roof
- Vinyl Siding
- Stone
Interior Spaces
- 1,828 Sq Ft Home
- 1-Story Property
- Carpet
- Basement
- Sump Pump
- Laundry on main level
Kitchen
- Microwave
- Dishwasher
- Disposal
Bedrooms and Bathrooms
- 3 Bedrooms
- Walk-In Closet
- 2 Full Bathrooms
Schools
- Northwood Elementary School
- Northwood High School
Utilities
- Forced Air Heating and Cooling System
- Water Heater
Listing and Financial Details
- Assessor Parcel Number M50-812-3404-02-039.000
Map
Create a Home Valuation Report for This Property
The Home Valuation Report is an in-depth analysis detailing your home's value as well as a comparison with similar homes in the area
Home Values in the Area
Average Home Value in this Area
Tax History
| Year | Tax Paid | Tax Assessment Tax Assessment Total Assessment is a certain percentage of the fair market value that is determined by local assessors to be the total taxable value of land and additions on the property. | Land | Improvement |
|---|---|---|---|---|
| 2024 | $497 | $10,395 | $10,395 | -- |
| 2023 | $497 | $10,400 | $10,400 | $0 |
| 2021 | $578 | $9,980 | $9,980 | $0 |
| 2020 | $158 | $2,800 | $2,800 | $0 |
Source: Public Records
Property History
| Date | Event | Price | List to Sale | Price per Sq Ft |
|---|---|---|---|---|
| 11/19/2025 11/19/25 | Pending | -- | -- | -- |
| 11/19/2025 11/19/25 | For Sale | $369,900 | -- | $202 / Sq Ft |
Source: Northwest Ohio Real Estate Information Service (NORIS)
Source: Northwest Ohio Real Estate Information Service (NORIS)
MLS Number: 10001606
APN: M50-812-3404-02-039.000
Nearby Homes
- 121 W Bridge Rd
- 119 W Bridge Rd
- 2504 Eden East Dr
- 209 E Bridge Rd
- 212 E Bridge Rd
- 211 E Bridge Rd
- 111 W Bridge Rd
- 113 W Bridge Rd
- 117 W Bridge Rd
- 115 W Bridge Rd
- 4303 Williston Rd
- 200 Rood St
- 0 Williston Rd
- 199 E Bridge Rd
- 1826 Bieber Dr
- 3716 Lakepointe Dr Unit D
- 3901 Plumey Rd
- 3766 Lakepointe Dr
- 1937 S Coy Rd
- 4777 Williston Rd
