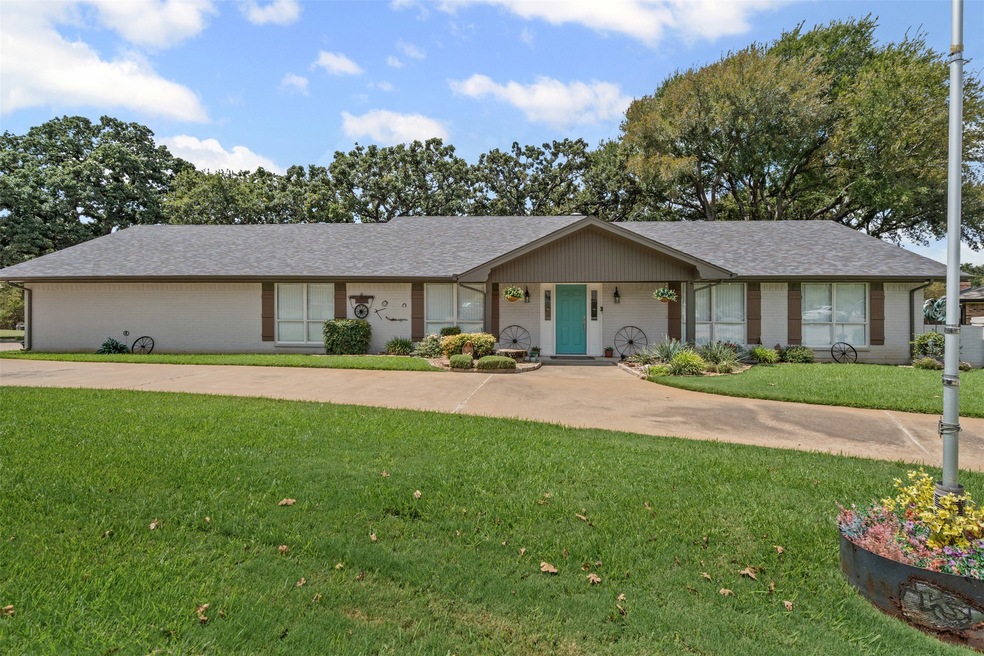
4005 Fairway Dr Granbury, TX 76049
Estimated payment $3,785/month
Highlights
- On Golf Course
- Fitness Center
- RV Access or Parking
- Acton Elementary School Rated A-
- Fishing
- Gated Community
About This Home
Beautiful golf course home. Home setting on the 18th tee box of the course. Views from all of the back part of the house. 4 bedroom, 3 bath with all 4 bedrooms separated. One bedroom has attached bath as does the Main Bathroom. 4th bedroom can be an office with shelves and built-in desk. It has a beautiful view of the golf course as does the screened-in porch, glassed sunroom which is air conditioned. Seller is willing to pay the $10,000 initiation fee with an acceptable contract. This home is in an HOA community which has access to 2 golf courses - 18 hole and 9 hole - tennis courts, sand volleyball courts, pickle ball courts, basketball, restaurants, clubhouse, pool, fitness center, practice putting green, driving range, security guards in a gated community and more. Home has many outdoor features including exterior lights, gutters, outdoor patio with fire pit, beautiful fountain that provides a very peaceful atmosphere and is located right outside the screened in porch. The 3061 square footage includes the air conditioned sunroom which the county did not include in their 2718 square footage. Buyer to verify all amenities, square footage and other information provided.
Listing Agent
Patsy Whittington - Real Estate License #0242784 Listed on: 08/22/2025
Home Details
Home Type
- Single Family
Est. Annual Taxes
- $5,544
Year Built
- Built in 1982
Lot Details
- 6,098 Sq Ft Lot
- Lot Dimensions are 50x182x216x163
- On Golf Course
- Cul-De-Sac
- Sprinkler System
HOA Fees
- $308 Monthly HOA Fees
Parking
- 3 Car Attached Garage
- Enclosed Parking
- Parking Pad
- Side Facing Garage
- Garage Door Opener
- Driveway
- RV Access or Parking
- Golf Cart Garage
Home Design
- Traditional Architecture
- Brick Exterior Construction
- Slab Foundation
- Composition Roof
Interior Spaces
- 2,718 Sq Ft Home
- 1-Story Property
- Open Floorplan
- Wet Bar
- Vaulted Ceiling
- Ceiling Fan
- Self Contained Fireplace Unit Or Insert
- Electric Fireplace
- Window Treatments
- Family Room with Fireplace
Kitchen
- Electric Oven
- Gas Cooktop
- Microwave
- Dishwasher
- Kitchen Island
- Disposal
Flooring
- Brick
- Carpet
- Ceramic Tile
Bedrooms and Bathrooms
- 4 Bedrooms
- Walk-In Closet
- 3 Full Bathrooms
- Double Vanity
Laundry
- Dryer
- Washer
Outdoor Features
- Enclosed Patio or Porch
- Exterior Lighting
- Rain Gutters
Schools
- Acton Elementary School
- Granbury High School
Utilities
- Central Heating and Cooling System
- Electric Water Heater
Listing and Financial Details
- Tax Lot 207
- Assessor Parcel Number R10214
Community Details
Overview
- Association fees include all facilities, management, security, trash
- Decordova Bend Estates Owner's Association
- Decordova Bend Est Subdivision
- Community Lake
Amenities
- Restaurant
Recreation
- Golf Course Community
- Tennis Courts
- Community Playground
- Fitness Center
- Community Pool
- Fishing
Security
- Security Guard
- Gated Community
Map
Home Values in the Area
Average Home Value in this Area
Tax History
| Year | Tax Paid | Tax Assessment Tax Assessment Total Assessment is a certain percentage of the fair market value that is determined by local assessors to be the total taxable value of land and additions on the property. | Land | Improvement |
|---|---|---|---|---|
| 2024 | $3,054 | $474,160 | $80,000 | $394,160 |
| 2023 | $5,522 | $453,810 | $80,000 | $373,810 |
| 2022 | $3,053 | $400,670 | $80,000 | $320,670 |
| 2021 | $4,795 | $312,320 | $40,000 | $272,320 |
| 2020 | $4,554 | $306,580 | $40,000 | $266,580 |
| 2019 | $4,334 | $285,160 | $40,000 | $245,160 |
| 2018 | $3,940 | $242,340 | $40,000 | $202,340 |
| 2017 | $4,145 | $247,880 | $40,000 | $207,880 |
| 2016 | $3,971 | $237,490 | $40,000 | $197,490 |
| 2015 | $3,179 | $238,780 | $40,000 | $198,780 |
| 2014 | $3,179 | $238,780 | $40,000 | $198,780 |
Property History
| Date | Event | Price | Change | Sq Ft Price |
|---|---|---|---|---|
| 08/25/2025 08/25/25 | Pending | -- | -- | -- |
| 08/25/2025 08/25/25 | For Sale | $554,500 | -- | $204 / Sq Ft |
Purchase History
| Date | Type | Sale Price | Title Company |
|---|---|---|---|
| Warranty Deed | -- | Central Texas Title | |
| Deed | -- | -- | |
| Deed | -- | -- | |
| Deed | -- | -- |
Similar Homes in Granbury, TX
Source: North Texas Real Estate Information Systems (NTREIS)
MLS Number: 21034883
APN: R000010214
- 4117 Crescent Dr
- 6101 W Choctaw Ct
- 5703 Choctaw Dr
- 5709 Cortez Dr
- 3900 Fairway Dr
- 5232 Country Club Dr
- 5010 Comanche Vista Ct
- 6118 Laredo Ct
- 6115 Laredo Ct
- 5128 Country Club Dr
- 4403 Overlook Ct
- 4009 Scenic Way
- 4207 Mojave Dr
- 5207 Fairway Cir
- 5303 Tioga Ct
- 5202 Comanche Vista Trail
- 4904 Fairway Place Ct
- 5123 Fairway Cir
- 4902 Boquillas Ct E
- 5613 Pecos Ct






