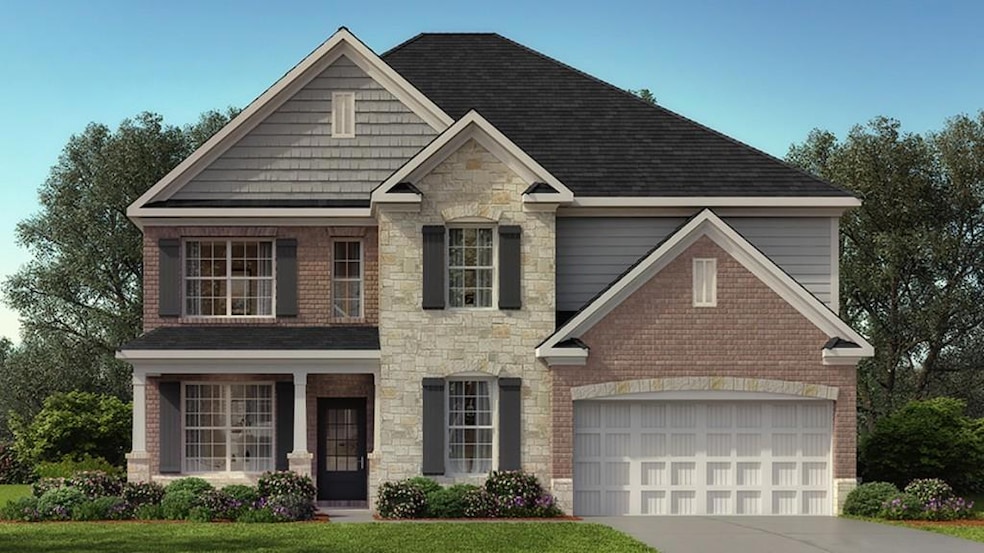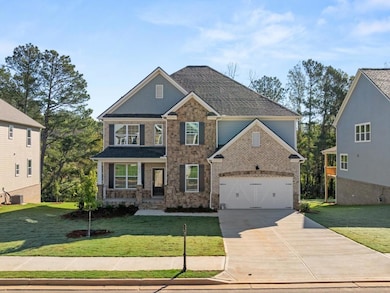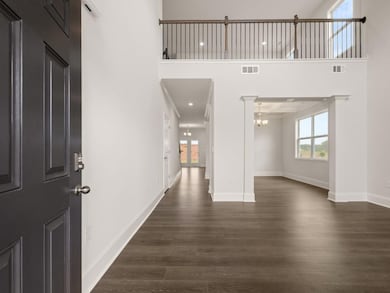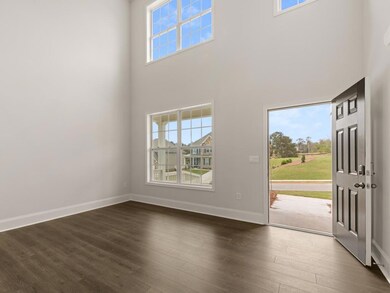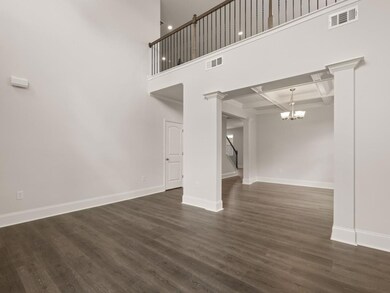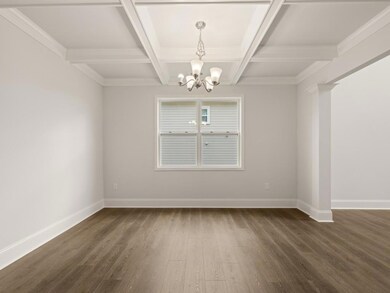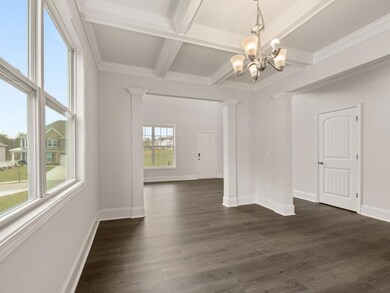4005 Haven Way Cumming, GA 30028
Estimated payment $4,358/month
Highlights
- Separate his and hers bathrooms
- Sitting Area In Primary Bedroom
- Wood Flooring
- Matt Elementary School Rated A
- Traditional Architecture
- Loft
About This Home
Welcome to 4005 Haven Way--a beautiful 3,363 sq. ft. Grayson floor plan with 5 bedrooms, 4 bathrooms plus 3 car garage at Cumming's new community, Haven Abbey. As you enter the home, a two story foyer opens to a formal living area. Making your way passed the dining room, where friends and family can gather for formal meals, you find the kitchen and living area. This chef's kitchen boasts 42" white cabinets with crown molding, designer tile backsplash, double wall oven, granite countertops, a gas cooktop and stainless steel appliances. Enjoy quick on-the-go meals at the large island that overlooks the family room with center gas fireplace. A full bedroom and bathroom round out the rest of the main level. On the second floor you can enjoy watching movies, playing games or reading a good book in the open loft area. Relax and unwind in the primary suite with private sitting area and deluxe bathroom with granite countertop vanity and separate tiled shower. The upstairs includes two additional bedrooms and two secondary bathrooms with exquisite 36" vanity cabinets and cultured marble vanity tops. Come visit this intimate Haven Abbey community in Cumming, GA with passive parks, picnic tables and walking trails. Make 4005 Haven Way your future home!
Open House Schedule
-
Saturday, November 15, 20252:00 to 4:00 pm11/15/2025 2:00:00 PM +00:0011/15/2025 4:00:00 PM +00:00Please stop by our Sales Office to tour our brand new, beautifully decorated Grayson model.Add to Calendar
-
Sunday, November 16, 20252:00 to 4:00 pm11/16/2025 2:00:00 PM +00:0011/16/2025 4:00:00 PM +00:00Please stop by our Sales Office to tour our brand new, beautifully decorated Grayson model.Add to Calendar
Home Details
Home Type
- Single Family
Year Built
- Built in 2025 | Under Construction
Lot Details
- 0.4 Acre Lot
- Property fronts a county road
- Landscaped
- Level Lot
- Private Yard
- Back and Front Yard
HOA Fees
- $54 Monthly HOA Fees
Parking
- 3 Car Attached Garage
- Front Facing Garage
- Driveway
Home Design
- Traditional Architecture
- Brick Exterior Construction
- Slab Foundation
- Shingle Roof
- Composition Roof
- Stone Siding
- HardiePlank Type
Interior Spaces
- 3,363 Sq Ft Home
- 2-Story Property
- Crown Molding
- Coffered Ceiling
- Ceiling height of 9 feet on the main level
- Recessed Lighting
- Fireplace With Glass Doors
- Gas Log Fireplace
- Electric Fireplace
- Insulated Windows
- Two Story Entrance Foyer
- Family Room with Fireplace
- Living Room
- Formal Dining Room
- Loft
- Neighborhood Views
Kitchen
- Open to Family Room
- Eat-In Kitchen
- Walk-In Pantry
- Double Oven
- Gas Oven
- Gas Cooktop
- Range Hood
- Microwave
- Dishwasher
- Kitchen Island
- Solid Surface Countertops
- White Kitchen Cabinets
- Disposal
Flooring
- Wood
- Carpet
- Tile
Bedrooms and Bathrooms
- Sitting Area In Primary Bedroom
- Oversized primary bedroom
- Walk-In Closet
- Separate his and hers bathrooms
- Dual Vanity Sinks in Primary Bathroom
- Separate Shower in Primary Bathroom
- Soaking Tub
Laundry
- Laundry Room
- Laundry on upper level
- 220 Volts In Laundry
- Electric Dryer Hookup
Home Security
- Smart Home
- Carbon Monoxide Detectors
- Fire and Smoke Detector
Outdoor Features
- Covered Patio or Porch
- Rain Gutters
Location
- Property is near schools
- Property is near shops
Schools
- Poole's Mill Elementary School
- Liberty - Forsyth Middle School
- North Forsyth High School
Utilities
- Forced Air Zoned Heating and Cooling System
- Underground Utilities
- 110 Volts
- High Speed Internet
- Phone Available
- Cable TV Available
Listing and Financial Details
- Home warranty included in the sale of the property
- Tax Lot 45
Community Details
Overview
- $650 Initiation Fee
- Atlanta Community Services Association, Phone Number (770) 904-5270
- Haven Abbey Subdivision
- Rental Restrictions
Recreation
- Park
- Trails
Map
Home Values in the Area
Average Home Value in this Area
Property History
| Date | Event | Price | List to Sale | Price per Sq Ft | Prior Sale |
|---|---|---|---|---|---|
| 11/07/2025 11/07/25 | Sold | $686,490 | 0.0% | $204 / Sq Ft | View Prior Sale |
| 11/04/2025 11/04/25 | Off Market | $686,490 | -- | -- | |
| 10/21/2025 10/21/25 | Price Changed | $686,490 | -1.4% | $204 / Sq Ft | |
| 09/16/2025 09/16/25 | For Sale | $696,490 | -- | $207 / Sq Ft |
Source: First Multiple Listing Service (FMLS)
MLS Number: 7649760
- 4245 Grandview Pointe Way
- 4610 Bramblett Grove Place
- 4650 Bramblett Grove Place
- 4690 Bramblett Grove Place
- 6515 Brittney Ln
- 6435 Raleigh St
- 6980 Greenfield Ln
- 6215 Vista Crossing Way Unit LSE
- 4420 Elmhurst Ln
- 6365 Lantana Village Way
- 3620 Summerpoint Crossing
- 3290 Summerpoint Crossing
- 3130 Aldridge Ct Unit Basement Apartment
- 7290 Hickory Bluff Dr
- 7725 Farrow Pass Cir
- 6940 Pond View Dr
- 4640 Haley Farms Dr
- 2719 Bettis Tribble Rd
- 2719 Bettis Tribble Gap Rd
- 7740 Easton Valley Ln
