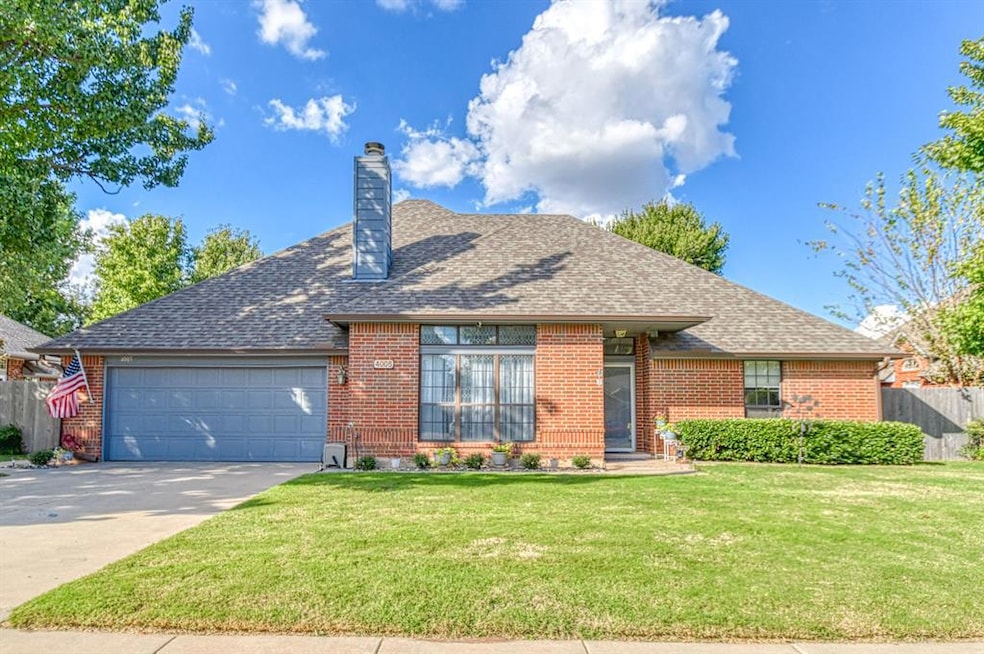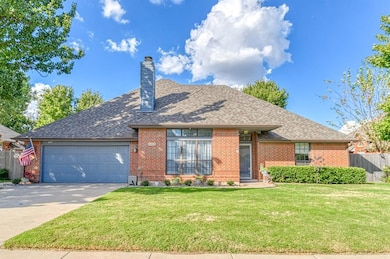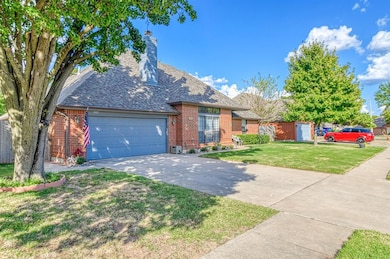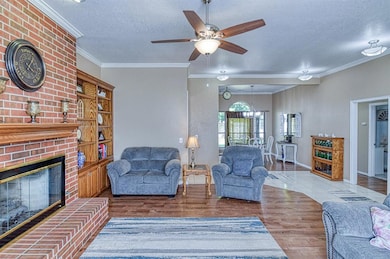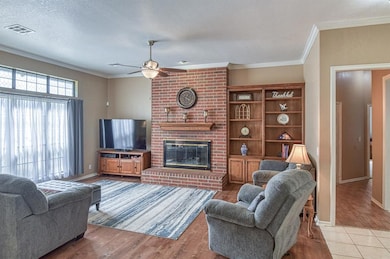4005 Kent St Norman, OK 73072
Northwest Norman NeighborhoodEstimated payment $2,078/month
Highlights
- Traditional Architecture
- Covered Patio or Porch
- 2 Car Attached Garage
- Roosevelt Elementary School Rated A
- Breakfast Area or Nook
- 4-minute walk to Berkeley Park
About This Home
Welcome to this well-maintained, pet-free, non-smoking home featuring an open-concept living room with a gas fireplace (new logs) and beautiful built-in shelves. The formal dining room seamlessly connects to the living area, creating an inviting space for gatherings and entertaining. The large kitchen offers generous cabinet space, wide countertops with ample room for bar stools, and an attached breakfast nook that's perfect for casual dining. Appliances include a Whirlpool electric cooktop and a brand-new microwave. The kitchen also opens directly to a covered patio—ideal for outdoor dining or relaxing.
This thoughtfully designed split-bedroom floor plan provides privacy and comfort: Owner’s Suite: Features a spacious walk-in closet and a large bathroom with a spa bathtub and walk-in shower. Second Bedroom: Includes patio doors leading to the covered patio and a full bathroom with a spa tub/shower combo, marble tile floors, and access to a large walk-in closet through the bathroom. Additional features: Laundry room with extra storage. Wood-look vinyl flooring in the living room, dining room, and hallways (plus 4 extra boxes for future use)Ceramic tile in the kitchen and front entry. Oversized garage. Backyard motion-sensor security lights. Durable 8x9 ft lifetime poly storage building.
Community Amenities (just 3 blocks away):
Enjoy access to a basketball court, baseball field, soccer field, and dog walking areas—all included with the association.
Don’t miss the opportunity to own this spacious, move-in ready home in a community with great amenities! Photos are coming. Seller reserves Refrigerator and Washer/Dryer.
Home Details
Home Type
- Single Family
Est. Annual Taxes
- $3,940
Year Built
- Built in 1993
Lot Details
- 6,970 Sq Ft Lot
- Interior Lot
HOA Fees
- $25 Monthly HOA Fees
Parking
- 2 Car Attached Garage
- Driveway
Home Design
- Traditional Architecture
- Slab Foundation
- Brick Frame
- Composition Roof
Interior Spaces
- 2,088 Sq Ft Home
- 1-Story Property
- Gas Log Fireplace
- Breakfast Area or Nook
- Laundry Room
Bedrooms and Bathrooms
- 3 Bedrooms
- 2 Full Bathrooms
Outdoor Features
- Covered Patio or Porch
- Outbuilding
Schools
- Roosevelt Elementary School
- Whittier Middle School
- Norman North High School
Utilities
- Central Heating and Cooling System
Community Details
- Association fees include maintenance common areas, pool
- Mandatory home owners association
Listing and Financial Details
- Legal Lot and Block 1 / 5
Map
Home Values in the Area
Average Home Value in this Area
Tax History
| Year | Tax Paid | Tax Assessment Tax Assessment Total Assessment is a certain percentage of the fair market value that is determined by local assessors to be the total taxable value of land and additions on the property. | Land | Improvement |
|---|---|---|---|---|
| 2024 | $3,940 | $33,898 | $5,135 | $28,763 |
| 2023 | $2,628 | $22,882 | $3,801 | $19,081 |
| 2022 | $2,442 | $22,216 | $4,165 | $18,051 |
| 2021 | $2,498 | $21,569 | $4,029 | $17,540 |
| 2020 | $2,369 | $20,941 | $3,600 | $17,341 |
| 2019 | $2,409 | $20,941 | $3,600 | $17,341 |
| 2018 | $2,336 | $20,941 | $3,600 | $17,341 |
| 2017 | $2,352 | $20,941 | $0 | $0 |
| 2016 | $2,319 | $20,256 | $3,482 | $16,774 |
| 2015 | $2,180 | $19,666 | $1,567 | $18,099 |
| 2014 | $2,198 | $19,634 | $1,565 | $18,069 |
Property History
| Date | Event | Price | List to Sale | Price per Sq Ft | Prior Sale |
|---|---|---|---|---|---|
| 10/02/2025 10/02/25 | For Sale | $329,000 | +13.8% | $158 / Sq Ft | |
| 12/15/2023 12/15/23 | Sold | $289,000 | 0.0% | $138 / Sq Ft | View Prior Sale |
| 11/13/2023 11/13/23 | Pending | -- | -- | -- | |
| 11/02/2023 11/02/23 | For Sale | $289,000 | -- | $138 / Sq Ft |
Purchase History
| Date | Type | Sale Price | Title Company |
|---|---|---|---|
| Deed | -- | None Listed On Document | |
| Warranty Deed | $289,000 | First American Title |
Source: MLSOK
MLS Number: 1194294
APN: R0025201
- 2812 Astor Dr
- 2808 Astor Dr
- 2900 Glasgow Dr
- 2520 Highbury Dr
- 2512 Highbury Dr
- 2614 Highbury Dr
- 2709 Crittenden Dr
- 3009 Cordova Ct
- 3017 Pine Hill Rd
- 4330 Crittenden Dr
- 4400 Crittenden Dr
- 3125 Pine Hill Rd
- 0 W Rock Creek Rd
- 2711 Crittenden Link Rd
- 4005 Crittenden Link Rd
- 3608 Gullane Dr
- 2802 Crittenden Link Rd
- 4205 Crittenden Link Rd
- 3100 Carnoustie Dr
- 4406 Crittenden Link Ct
- 4506 Enclave Cir
- 4526 Enclave Cir
- 4514 Enclave Cir
- 4604 Enclave Dr
- 3219 Enclave Place
- 3305 Enclave Place
- 4700 Enclave Ln
- 3325 Enclave Place
- 3423 Enclave Place
- 3700 W Tecumseh Rd
- 3328 Enclave Ln
- 4709 Enclave Place
- 4729 Enclave Place
- 3416 Enclave Ln
- 4101 Drawbridge Ln
- 3100 Rock Creek Trail
- 3717 Barwick Dr
- 2751 24th Ave NW
- 3405 Woodsboro Dr
- 3100 Windward Ct
