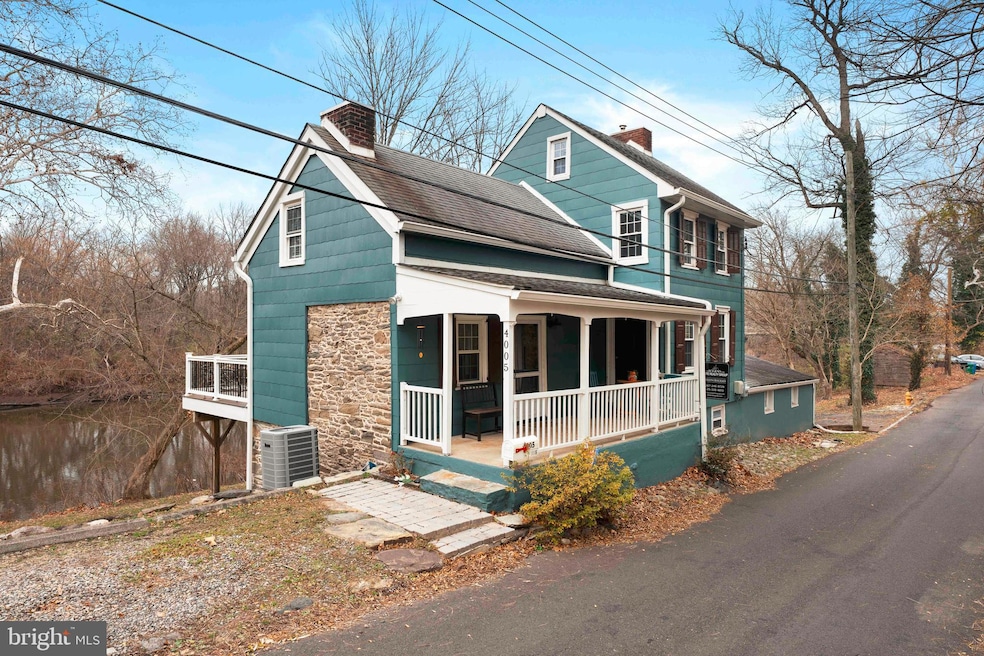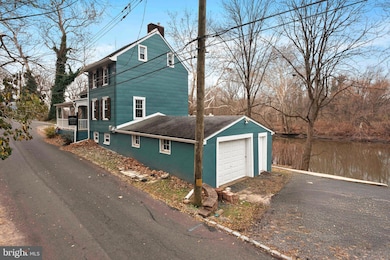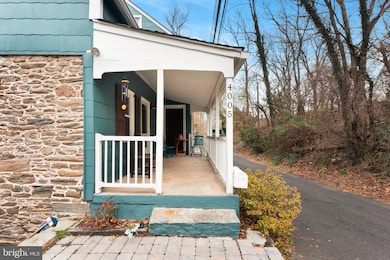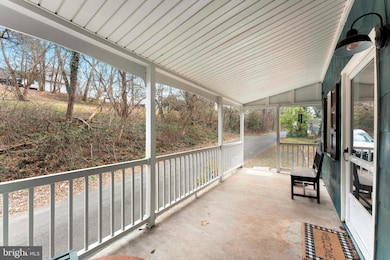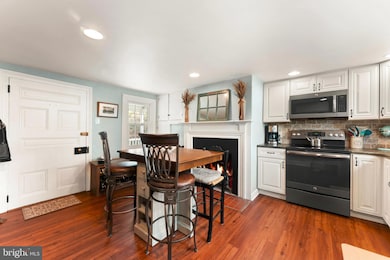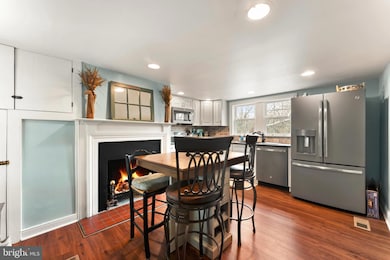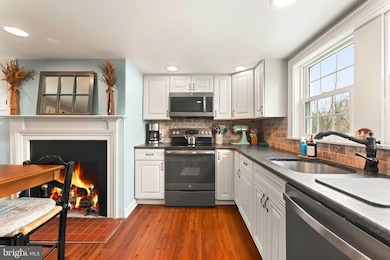4005 Lower Rd Levittown, PA 19056
Estimated payment $2,527/month
Highlights
- Very Popular Property
- Colonial Architecture
- No HOA
- 0.36 Acre Lot
- 2 Fireplaces
- 1 Car Attached Garage
About This Home
Welcome to this enchanting residence in historic Newportville, where timeless character meets the comfort and ease of modern suburban living. Rich with story and significance, portions of this four level home trace back to the seventeenth and eighteenth centuries, offering a rare opportunity to experience history within a beautifully updated setting. A covered porch invites you inside, where you can enter through the warm and welcoming kitchen or the expansive living room. The renovated kitchen features high end cabinetry, granite countertops, slate gray appliances, a cozy fireplace, and a walk in pantry, creating a perfect blend of function and charm. A full bath is conveniently located just off the kitchen for everyday practicality. The spacious living room radiates character, highlighted by a cast iron pellet stove, built in shelving, and abundant natural light. Large windows framed with original woodwork showcase serene views of the surrounding landscape, while a sliding glass door leads to a generous back deck. This outdoor space offers the ideal setting for entertaining, relaxing, or enjoying your morning coffee overlooking the tranquil Neshaminy Creek. Thoughtful upgrades ensure this historic home lives comfortably by modern standards. Improvements include two hundred amp electrical service with updated wiring, a newer HVAC system with central air and a heat pump, and a fully waterproofed basement featuring a French drain system, sump pump with battery backup, and moisture protection behind finished walls. Set on stunning waterfront grounds, this special property includes two tax parcels, expanding both the land and the possibilities it offers. Discover the perfect balance of history, beauty, and convenience in this peaceful creekside retreat.
Listing Agent
(267) 246-9729 josephbograd@remax.net Elite Realty Group Unl. Inc. License #AB066484 Listed on: 12/07/2025
Home Details
Home Type
- Single Family
Est. Annual Taxes
- $3,270
Year Built
- Built in 1932
Lot Details
- 0.36 Acre Lot
- Lot Dimensions are 164.00 x 96.00
- Property is zoned R3
Parking
- 1 Car Attached Garage
- Side Facing Garage
- Driveway
Home Design
- Colonial Architecture
- Stone Foundation
- Frame Construction
Interior Spaces
- 1,292 Sq Ft Home
- Property has 3 Levels
- 2 Fireplaces
- Basement
- Sump Pump
Bedrooms and Bathrooms
- 3 Bedrooms
Location
- Flood Risk
Utilities
- Forced Air Heating and Cooling System
- Back Up Electric Heat Pump System
- Electric Baseboard Heater
- Electric Water Heater
Community Details
- No Home Owners Association
- Newportville Subdivision
Listing and Financial Details
- Tax Lot 005
- Assessor Parcel Number 05-015-005
Map
Home Values in the Area
Average Home Value in this Area
Tax History
| Year | Tax Paid | Tax Assessment Tax Assessment Total Assessment is a certain percentage of the fair market value that is determined by local assessors to be the total taxable value of land and additions on the property. | Land | Improvement |
|---|---|---|---|---|
| 2025 | $3,259 | $12,000 | $3,280 | $8,720 |
| 2024 | $3,259 | $12,000 | $3,280 | $8,720 |
| 2023 | $3,235 | $12,000 | $3,280 | $8,720 |
| 2022 | $3,235 | $12,000 | $3,280 | $8,720 |
| 2021 | $3,235 | $12,000 | $3,280 | $8,720 |
| 2020 | $3,235 | $12,000 | $3,280 | $8,720 |
| 2019 | $3,223 | $12,000 | $3,280 | $8,720 |
| 2018 | $3,171 | $12,000 | $3,280 | $8,720 |
| 2017 | $3,123 | $12,000 | $3,280 | $8,720 |
| 2016 | $3,123 | $12,000 | $3,280 | $8,720 |
| 2015 | $2,422 | $12,000 | $3,280 | $8,720 |
| 2014 | $2,422 | $12,000 | $3,280 | $8,720 |
Property History
| Date | Event | Price | List to Sale | Price per Sq Ft | Prior Sale |
|---|---|---|---|---|---|
| 12/07/2025 12/07/25 | For Sale | $429,900 | +6.1% | $333 / Sq Ft | |
| 06/11/2024 06/11/24 | Sold | $405,000 | +15.7% | $313 / Sq Ft | View Prior Sale |
| 05/11/2024 05/11/24 | Pending | -- | -- | -- | |
| 05/09/2024 05/09/24 | For Sale | $350,000 | -- | $271 / Sq Ft |
Purchase History
| Date | Type | Sale Price | Title Company |
|---|---|---|---|
| Deed | $405,000 | None Listed On Document | |
| Deed | -- | -- | |
| Deed | $127,500 | None Available | |
| Quit Claim Deed | -- | -- |
Mortgage History
| Date | Status | Loan Amount | Loan Type |
|---|---|---|---|
| Open | $356,125 | FHA | |
| Previous Owner | $160,000 | No Value Available | |
| Previous Owner | -- | No Value Available | |
| Previous Owner | $103,020 | Purchase Money Mortgage |
Source: Bright MLS
MLS Number: PABU2110526
APN: 05-015-005
- L:003 Newportville Rd
- 1018 Wildwood Ave
- 5651 Terrace Ave
- 3702 Nichol St
- 3300 Newportville Rd
- 2602 Avenue E
- 2623 Ave Unit E
- 1302 Gibson Rd
- 2718 Avenue C
- 2816 Avenue E
- 2814 Avenue E
- 2821 Avenue E
- 5817 Cricket Ln
- 5102 Lighthouse Ln
- 1446 Gibson Rd
- 1446 Gibson Rd Unit D50
- 1639 Briarwood Dr Unit 145
- 5625 Cricket Ln
- 389 Rutgers Ct Unit 389
- 423 N Mount Vernon Cir Unit 423
- 1715 Hazel Ave
- 5107 Bay Rd
- 435 N Mount Vernon Cir Unit 435
- 3000 Ford Rd
- 393 Rutgers Ct Unit 393
- 2180 Veterans Hwy
- 1636 Horace Ct
- 2132 Durham Rd
- 1405 Veterans Hwy Unit O-02
- 1405 Veterans Hwy Unit U-07
- 1405 Veterans Hwy
- 1100 Newportville Rd
- 1914 Colonial Dr
- 1970 Veterans Hwy
- 1306 Susan Ave
- 3501 Bristol Oxford Valley Rd
- 3401 Bristol Oxford Valley Rd
- 815 Cypress Ave
- 3060 Bristol Rd
- 800 Trenton Rd
