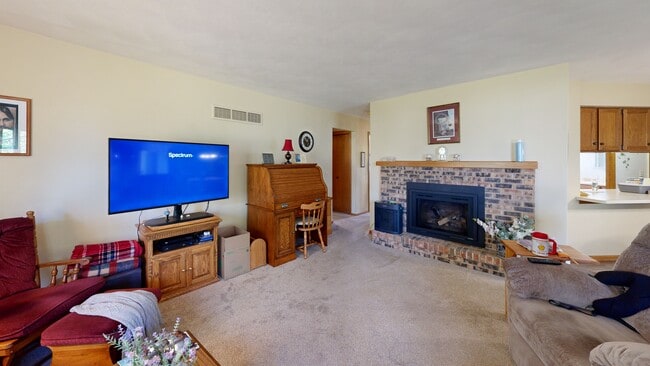
4005 Mackinac Dr Janesville, WI 53546
Estimated payment $1,957/month
Highlights
- Open Floorplan
- Main Floor Bedroom
- Forced Air Cooling System
- Wood Flooring
- Skylights
- Breakfast Bar
About This Home
"You will love this Quiet East side low-maintenance Condo. TWO large bedrooms, 2 full baths, spacious living room with gas fireplace & dining area, all on main level. Kitchen features plenty of cabinetry & counter space, 2 pantries & snack bar seating. The lower level has a LARGE finished living area in addition to Loads of storage, PLUS a private workshop. Convenient 2-car attached garage with w/opener. New appliances in 2023 and many other updates in last 5 years Check out the updates in the docs tab) Close to shopping, grocery stores, restaurants & bike trail. All this with affordable fees covering lawn care and snow removal. Seller willing to leave behind stairlift or remove. Seller is offering $2000 towards the buyer's closing costs, a ULTIMATE $825.00 UHP WARRANTY
Listing Agent
Century 21 Affiliated Brokerage Phone: 608-756-4196 License #77901-94 Listed on: 09/01/2025

Property Details
Home Type
- Condominium
Est. Annual Taxes
- $4,061
Year Built
- Built in 1988
HOA Fees
- $125 Monthly HOA Fees
Home Design
- Ranch Property
- Entry on the 1st floor
- Brick Exterior Construction
- Poured Concrete
- Vinyl Siding
Interior Spaces
- Open Floorplan
- Skylights
- Gas Fireplace
- Wood Flooring
Kitchen
- Breakfast Bar
- Oven or Range
- Microwave
- Dishwasher
- Disposal
Bedrooms and Bathrooms
- 2 Bedrooms
- Main Floor Bedroom
- 2 Full Bathrooms
- Bathroom on Main Level
- Shower Only
- Walk-in Shower
Laundry
- Dryer
- Washer
Partially Finished Basement
- Basement Fills Entire Space Under The House
- Sump Pump
Parking
- Garage
- Garage Door Opener
- Driveway Level
- Assigned Parking
Accessible Home Design
- Grab Bar In Bathroom
- Stair Lift
- Low Pile Carpeting
Schools
- Kennedy Elementary School
- Marshall Middle School
- Craig High School
Utilities
- Forced Air Cooling System
- Water Softener
- High Speed Internet
- Cable TV Available
Additional Features
- Patio
- Private Entrance
Community Details
- Association fees include snow removal, common area maintenance, common area insurance, reserve fund, lawn maintenance
- 4 Units
- Located in the Garden Terrace Condo XI master-planned community
Listing and Financial Details
- Assessor Parcel Number 241 0221400464
Map
Home Values in the Area
Average Home Value in this Area
Tax History
| Year | Tax Paid | Tax Assessment Tax Assessment Total Assessment is a certain percentage of the fair market value that is determined by local assessors to be the total taxable value of land and additions on the property. | Land | Improvement |
|---|---|---|---|---|
| 2024 | $3,777 | $235,100 | $16,000 | $219,100 |
| 2023 | $3,774 | $235,100 | $16,000 | $219,100 |
| 2022 | $3,817 | $169,900 | $16,000 | $153,900 |
| 2021 | $3,824 | $169,900 | $16,000 | $153,900 |
| 2020 | $3,709 | $169,200 | $16,000 | $153,200 |
| 2019 | $3,601 | $169,200 | $16,000 | $153,200 |
| 2018 | $3,206 | $127,500 | $16,000 | $111,500 |
| 2017 | $3,142 | $127,500 | $16,000 | $111,500 |
| 2016 | $3,076 | $127,500 | $16,000 | $111,500 |
Property History
| Date | Event | Price | List to Sale | Price per Sq Ft | Prior Sale |
|---|---|---|---|---|---|
| 09/09/2025 09/09/25 | Price Changed | $284,900 | -4.7% | $182 / Sq Ft | |
| 09/01/2025 09/01/25 | For Sale | $299,000 | +71.8% | $191 / Sq Ft | |
| 04/13/2020 04/13/20 | Sold | $174,000 | +0.1% | $111 / Sq Ft | View Prior Sale |
| 02/13/2020 02/13/20 | For Sale | $173,900 | -- | $111 / Sq Ft |
About the Listing Agent

At the CORE of my service are honesty, integrity and compassion. I treat each client with the utmost respect, always putting their needs first. My goal is to assist you every step of the way, ensuring a smooth and ethical transaction. Whether you are seeking your dream home, downsizing, relocating or managing a loved one's estate, I am here to help guide you to a successful close. With over 10 years of being a top performer in my profession, I will help you to a successful close whether you are
Jacqueline's Other Listings
Source: South Central Wisconsin Multiple Listing Service
MLS Number: 2007761
APN: 022-1400464
- 4025 Mackinac Dr
- 4229 Baybrook Dr
- 4262 Baybrook Dr
- 2016 Savanna Dr
- 4013 Bordeaux Dr
- 4303 E Milwaukee St Unit B
- 1474 Sienna Crossing
- 1444 Canyon Dr Unit 11
- 2214 Browning Dr
- 3202 Greenwood Dr
- 4228 Park View Dr
- 2710 N Wright Rd
- 4108 Wilshire Ln Unit B
- 3911 Wilshire Ln
- 763 Sussex Dr
- 1236 Somerset Ct
- 730 Nantucket Dr Unit 9
- 5451 N Wright Rd
- 4204 Allendale Dr
- 2916 Emerald Dr
- 1603 Green Forest Run Unit ID1253110P
- 3107 Vold Ct Unit ID1253104P
- 1717 Green Forest Run
- 1639 Green Forest Run Unit ID1253111P
- 3121 Village Ct
- 1616 Green Valley Dr Unit ID1253090P
- 3002 Mount Zion Ave
- 2239 N Huron Dr
- 38 S Pontiac Dr
- 1906 Refset Dr
- 1601 N Randall Ave
- 1601 N Randall Ave Unit 37
- 1601 N Randall Ave Unit 34
- 3007-3107 Palmer Dr
- 1315 Woodman Rd
- 1108 Hawthorne Ave
- 1108 Hawthorne Ave
- 1119 Milton Ave
- 2727 Park Place Ln
- 701-711 Myrtle Way





