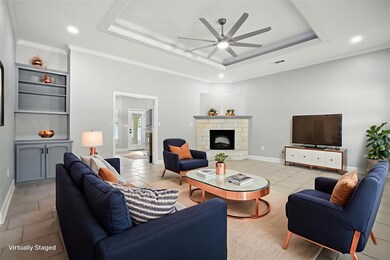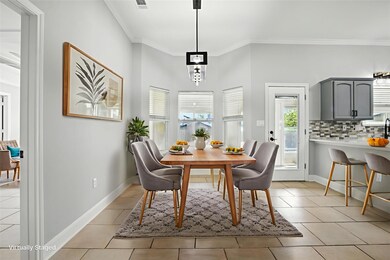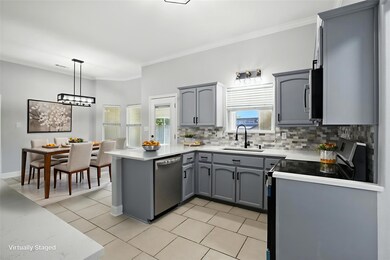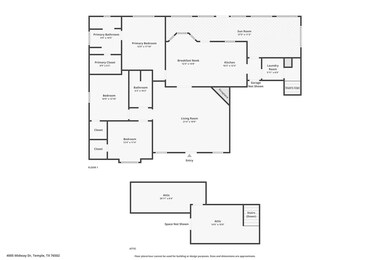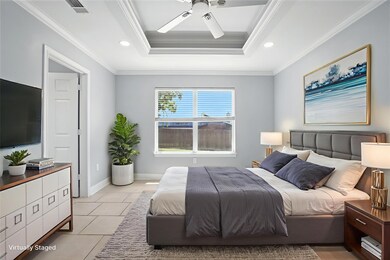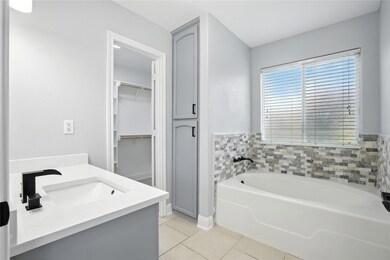4005 Midway Dr Temple, TX 76502
Midway NeighborhoodEstimated payment $2,370/month
Highlights
- Popular Property
- Mature Trees
- Quartz Countertops
- Open Floorplan
- Vaulted Ceiling
- No HOA
About This Home
Owner financing available! Welcome to this beautifully updated home in Southern Oaks! With 3 bedrooms, 2 bathrooms, and over 2,300 square feet, this home offers flexible living and thoughtful upgrades throughout. The open-concept design highlights vaulted ceilings and a dramatic stone fireplace, while the fully renovated kitchen boasts quartz countertops, new appliances, and modern fixtures. Upstairs, two versatile rooms are perfect for a media space, playroom, or home office. A heated and cooled enclosed porch provides year-round enjoyment with views of the spacious backyard featuring mature trees, a rock garden, and a hot tub. Bathrooms have been refinished with quartz counters, stone accents, and rainfall shower heads.
Listing Agent
T J Lewis Real Estate Brokerage Phone: (512) 636-9707 License #0603696 Listed on: 09/18/2025
Co-Listing Agent
T J Lewis Real Estate Brokerage Phone: (512) 636-9707 License #0591534
Home Details
Home Type
- Single Family
Est. Annual Taxes
- $6,378
Year Built
- Built in 2005 | Remodeled
Lot Details
- 9,601 Sq Ft Lot
- North Facing Home
- Landscaped
- Interior Lot
- Level Lot
- Sprinkler System
- Mature Trees
- Dense Growth Of Small Trees
- Garden
- Back Yard Fenced and Front Yard
Parking
- 2 Car Attached Garage
Home Design
- Slab Foundation
- Shingle Roof
- Composition Roof
- Vertical Siding
- HardiePlank Type
- Stone Veneer
Interior Spaces
- 2,379 Sq Ft Home
- 1-Story Property
- Open Floorplan
- Crown Molding
- Tray Ceiling
- Vaulted Ceiling
- Ceiling Fan
- Skylights
- Raised Hearth
- Stone Fireplace
- Fireplace Features Masonry
- Double Pane Windows
- Window Treatments
- Aluminum Window Frames
- Family Room
- Living Room with Fireplace
- Dining Room
- Tile Flooring
- Fire and Smoke Detector
Kitchen
- Breakfast Bar
- Built-In Oven
- Electric Cooktop
- Microwave
- Dishwasher
- Quartz Countertops
Bedrooms and Bathrooms
- 3 Main Level Bedrooms
- Walk-In Closet
- 2 Full Bathrooms
- Soaking Tub
Location
- Suburban Location
- City Lot
Schools
- Cater Elementary School
- Bonham Middle School
- Temple High School
Utilities
- Multiple cooling system units
- Forced Air Heating and Cooling System
- Heat Pump System
- Underground Utilities
- Natural Gas Not Available
- Electric Water Heater
- High Speed Internet
- Phone Available
- Cable TV Not Available
Additional Features
- Stepless Entry
- Covered Patio or Porch
Community Details
- No Home Owners Association
- Southern Oaks Subdivision
Listing and Financial Details
- Assessor Parcel Number 0113870335
- Tax Block 2
Map
Home Values in the Area
Average Home Value in this Area
Tax History
| Year | Tax Paid | Tax Assessment Tax Assessment Total Assessment is a certain percentage of the fair market value that is determined by local assessors to be the total taxable value of land and additions on the property. | Land | Improvement |
|---|---|---|---|---|
| 2025 | $6,346 | $272,775 | $28,000 | $244,775 |
| 2024 | $6,346 | $271,376 | $28,000 | $243,376 |
| 2023 | $6,743 | $294,093 | $22,000 | $272,093 |
| 2022 | $6,370 | $266,023 | $22,000 | $244,023 |
| 2021 | $4,925 | $191,927 | $14,000 | $177,927 |
| 2020 | $4,544 | $169,345 | $14,000 | $155,345 |
| 2019 | $4,172 | $152,664 | $14,000 | $138,664 |
| 2018 | $3,984 | $144,535 | $14,000 | $130,535 |
| 2017 | $3,925 | $143,372 | $14,000 | $129,372 |
| 2016 | $3,582 | $130,825 | $14,000 | $116,825 |
| 2015 | $3,393 | $132,336 | $14,000 | $118,336 |
| 2014 | $3,393 | $128,981 | $0 | $0 |
Property History
| Date | Event | Price | List to Sale | Price per Sq Ft |
|---|---|---|---|---|
| 11/03/2025 11/03/25 | For Rent | $2,000 | 0.0% | -- |
| 10/27/2025 10/27/25 | Price Changed | $348,000 | -0.6% | $146 / Sq Ft |
| 10/08/2025 10/08/25 | Price Changed | $350,000 | -6.7% | $147 / Sq Ft |
| 09/25/2025 09/25/25 | For Sale | $375,000 | -- | $158 / Sq Ft |
Purchase History
| Date | Type | Sale Price | Title Company |
|---|---|---|---|
| Warranty Deed | -- | First Community Title | |
| Special Warranty Deed | -- | Prophet Title | |
| Interfamily Deed Transfer | -- | None Available |
Source: Unlock MLS (Austin Board of REALTORS®)
MLS Number: 6078516
APN: 1384
- 3109 Anacacho Dr
- 3109 Las Moras Dr
- 3609 Woodcrest Rd
- 3609 Victorian Dr
- 4101 Briar Cliff Rd
- 3105 Pecan Valley Dr
- 3006 Las Cruces Blvd
- 3501 Grizzly Bear Trail
- 3301 Bonham Ave
- 4130 Cripple Creek Dr
- 4707 Midway Dr Unit Lot 10
- 3607 Valerie Ln
- 3807 Kimi Ln
- 3910 Shallow Ford Rd
- 3309 Cottonwood Ln
- 4804 King Arthur Blvd
- 3801 Hickory Rd
- 4105 Wren Rd
- 4705 Kathy Dr
- 4412 Briar Cliff Rd
- 3205 Pin Oak Dr
- 4013 Valley View Dr
- 3701 Robinhood Dr
- 2402 S 61st St
- 3311 SW H K Dodgen Loop
- 4506 Walnut Rd
- 3550 SW H K Dodgen Loop
- 2510 Skyline Dr
- 2413 Scott Blvd
- 3009 Ira Young Dr
- 2803 Ira Young Dr
- 2602 S 39th St
- 4802 Ascot Pkwy
- 3010 Ira Young Dr
- 4513 Stagecoach Trail
- 4022 Keller Rd Unit B
- 1810 Marlandwood Rd
- 1303 Antelope Trail Unit B
- 3827 Leming Ct
- 2102 Scott Blvd

