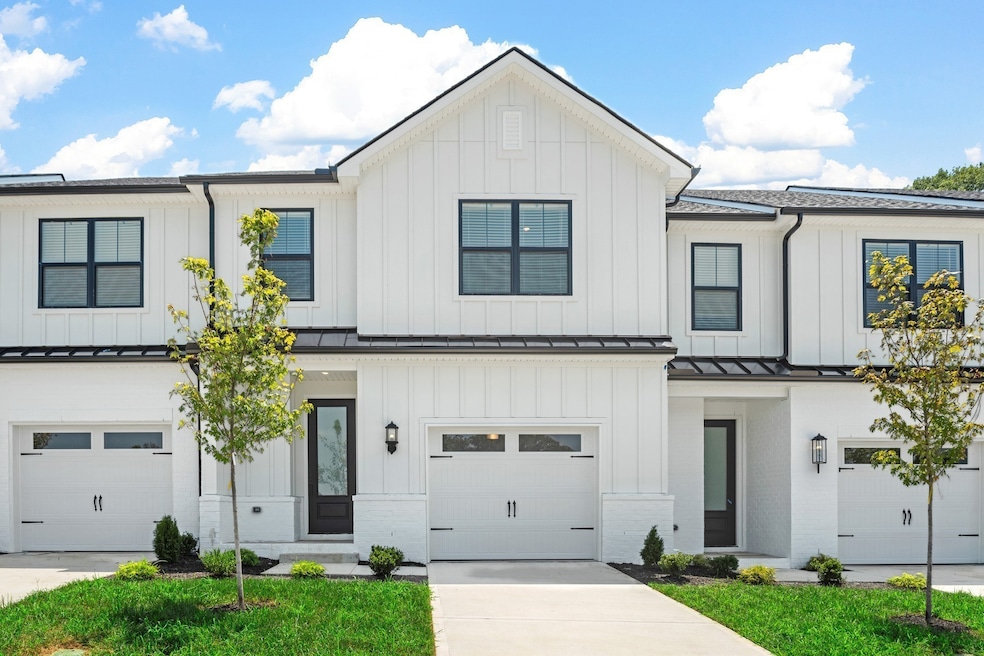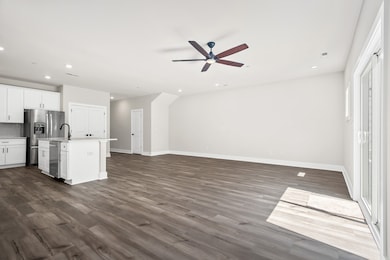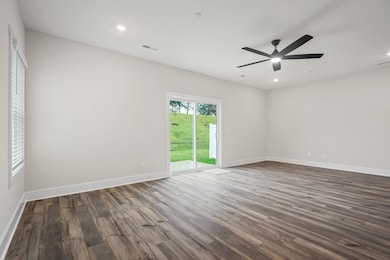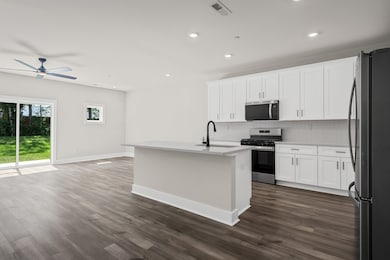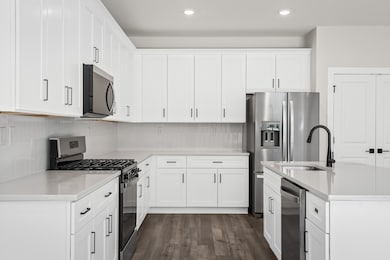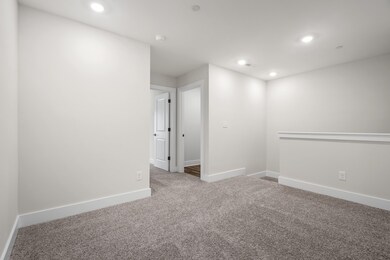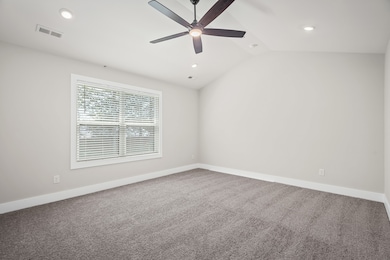4005 Norman Dr Spring Hill, TN 37174
Estimated payment $3,159/month
Highlights
- Open Floorplan
- Traditional Architecture
- Stainless Steel Appliances
- Private Lot
- High Ceiling
- 1 Car Attached Garage
About This Home
FINANCING SPECIAL: 3.99% Interest rate
Welcome to The Sullivan – where comfort meets style! This thoughtfully designed 3-bedroom, 2.5-bathroom home is perfect for growing families or anyone in need of extra space. Designer upgrades throughout add a modern touch, while the spacious family room provides the perfect setting for relaxing, movie nights, or entertaining guests. The private owner’s suite features a luxurious attached bathroom and a generous walk-in closet. Two additional bedrooms offer flexibility for family, guests, or even a home office. The loft upstairs is a great extra space for the kids to play or just to relax and spend time together as a family! As an added bonus, this craftsman style home has ZERO yard maintenance for your convenience! With this lot, you're at the front of the neighborhood with an open backyard perfect for the kids to play! It is also just minutes away from everything you need! Don’t miss your chance to make this exceptional home yours! For a limited time, we're offering financing specials including a 3.99% interest rate and builder paid closing costs with the use of our preferred lender! With its smart layout and stylish finishes, The Sullivan is ready to welcome you home.
Listing Agent
LGI Homes - Tennessee, LLC Brokerage Phone: 6152678155 License #299289 Listed on: 11/07/2025
Townhouse Details
Home Type
- Townhome
Year Built
- Built in 2025
HOA Fees
- $215 Monthly HOA Fees
Parking
- 1 Car Attached Garage
- Front Facing Garage
Home Design
- Traditional Architecture
- Brick Exterior Construction
- Shingle Roof
- Hardboard
Interior Spaces
- 1,952 Sq Ft Home
- Property has 2 Levels
- Elevator
- Open Floorplan
- High Ceiling
- Ceiling Fan
- ENERGY STAR Qualified Windows
- Entrance Foyer
- Utility Room
- Washer and Electric Dryer Hookup
- Interior Storage Closet
Kitchen
- Gas Oven
- Gas Range
- Microwave
- Freezer
- Dishwasher
- Stainless Steel Appliances
- Kitchen Island
- Disposal
Flooring
- Carpet
- Laminate
Bedrooms and Bathrooms
- 3 Bedrooms
- Walk-In Closet
Home Security
Eco-Friendly Details
- Energy-Efficient Insulation
- Energy-Efficient Thermostat
- Air Purifier
Schools
- Marvin Wright Elementary School
- Battle Creek Middle School
- Battle Creek High School
Utilities
- Air Filtration System
- Whole House Fan
- Central Air
- Heating System Uses Natural Gas
- Underground Utilities
- High-Efficiency Water Heater
- High Speed Internet
- Cable TV Available
Additional Features
- Patio
- Partially Fenced Property
Listing and Financial Details
- Property Available on 10/27/25
- Tax Lot 3
Community Details
Overview
- Association fees include maintenance structure, ground maintenance, insurance
- Crystal Creek Subdivision
Recreation
- Community Playground
- Trails
Security
- Carbon Monoxide Detectors
- Fire and Smoke Detector
- Fire Sprinkler System
Map
Home Values in the Area
Average Home Value in this Area
Property History
| Date | Event | Price | List to Sale | Price per Sq Ft |
|---|---|---|---|---|
| 11/07/2025 11/07/25 | For Sale | $469,900 | -- | $241 / Sq Ft |
Source: Realtracs
MLS Number: 3042152
- 4007 Norman Dr
- 4003 Norman Dr
- 4009 Norman Dr
- 4013 Norman Dr
- 4015 Norman Dr
- 4017 Norman Dr
- 4111 Norman Dr
- 4019 Norman Dr
- 1034 Keeneland Dr
- Jackson Plan at Crystal Creek
- Sullivan Plan at Crystal Creek
- Bradley Plan at Crystal Creek
- 3032 Dove Ct N
- 1045 Timbervalley Way
- 1744 Quail Run Way
- 4020 Commons Dr
- 5017 Saunders Terrace
- 1002 Muna Ct
- 3065 Soaring Eagle Way
- 3013 Dena Ln
- 1034 Keeneland Dr
- 1034 Keeneland Dr
- 1000 Revere Place
- 1000 Worthington Ln
- 2010 Slayton Dr
- 1000 Hathaway Blvd
- 1093 Neeleys Bend E
- 3309 Haynes Dr
- 2008 Red Jacket Terrace
- 2005 Silverton Cir
- 1034 Wells Way
- 8014 Tuberose Ct
- 1006 Prince St
- 6008 Twin Feather Run
- 4007 Angelica Ct
- 1021 Wells Way
- 4007 Clinton Ln
- 2015 Lavender Ct
- 4005 Clinton Ln
- 3011 Michael Ln Unit 3011
