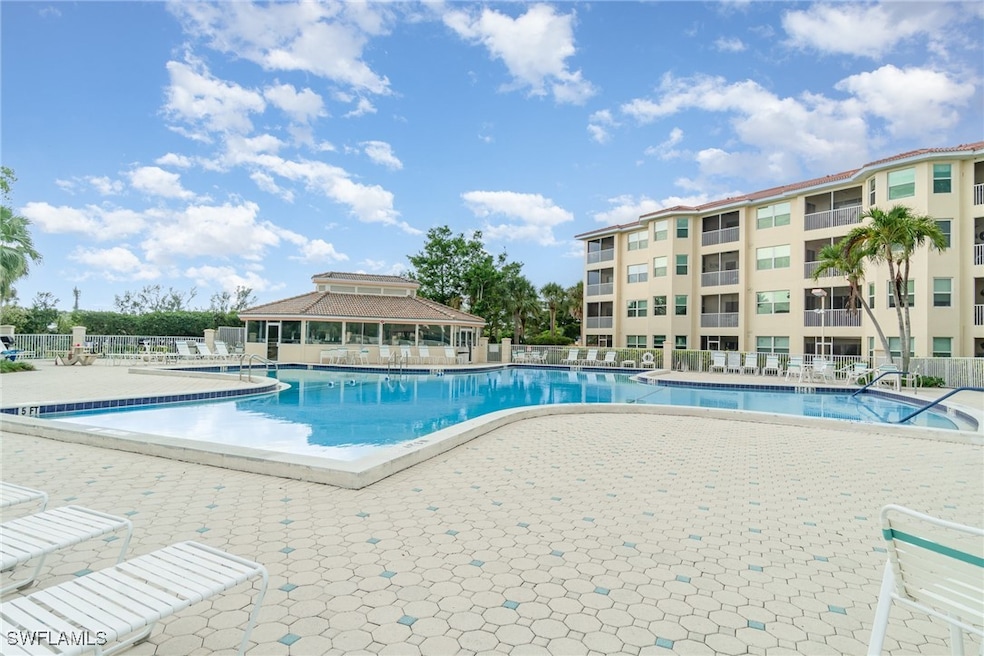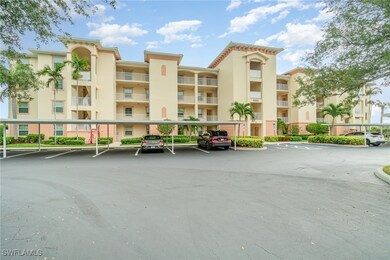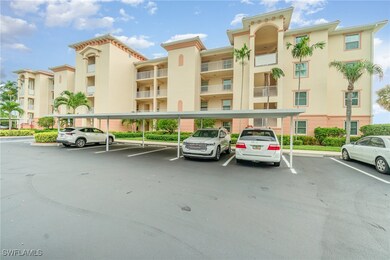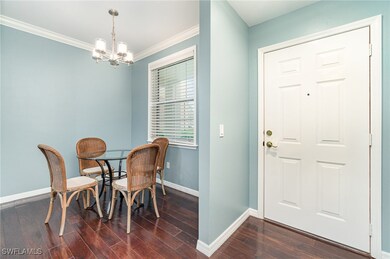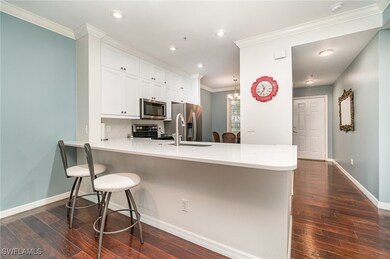4005 Palm Tree Blvd Unit 103 Cape Coral, FL 33904
Bimini Basin NeighborhoodEstimated payment $2,037/month
Highlights
- Community Cabanas
- Fitness Center
- Florida Architecture
- Cape Elementary School Rated A-
- Gated Community
- Wood Flooring
About This Home
Welcome to Banyan Trace, located on over 175 acres of land recently acquired by the City of Cape Coral for future redevelopment—offering not only an incredible lifestyle today, but exciting potential for tomorrow. This beautifully updated condo features a completely remodeled kitchen with gorgeous quartz countertops, stainless steel appliances, and modern white cabinetry. You'll love the warmth of real hardwood flooring throughout the living areas and tasteful tile in the bathrooms. Start your mornings on your private screened lanai, enjoying a peaceful cup of coffee or tea. Stay active with a visit to the well-equipped fitness center, or relax by the large heated community pool, complete with two hot tubs and a poolside cabana for soaking up the Florida sunshine. The HOA is financially strong and well-managed, covering water, Direct TV, internet, building insurance (including flood), interior & exterior pest control, and reserves—you only need contents insurance if desired.Enjoy an active and social lifestyle with pickleball courts, bocce ball courts, and a welcoming community atmosphere.Covered parking space and private outdoor storage unit. Also let me mention the new impact windows & sliding glass doors, new roof with top-tier materials, freshly paved parking lot too. (each building in this community has it's own HOA)
Don’t miss this opportunity to live in one of Cape Coral’s most desirable resort-style communities. Schedule your private showing today!
Property Details
Home Type
- Condominium
Est. Annual Taxes
- $1,708
Year Built
- Built in 2002
Lot Details
- West Facing Home
- Zero Lot Line
HOA Fees
Parking
- 1 Detached Carport Space
Home Design
- Florida Architecture
- Entry on the 1st floor
- Tile Roof
- Stucco
Interior Spaces
- 1,150 Sq Ft Home
- 4-Story Property
- Screened Porch
- Wood Flooring
Kitchen
- Breakfast Area or Nook
- Breakfast Bar
- Self-Cleaning Oven
- Microwave
- Freezer
- Dishwasher
- Disposal
Bedrooms and Bathrooms
- 2 Bedrooms
- Split Bedroom Floorplan
- Walk-In Closet
- 2 Full Bathrooms
- Dual Sinks
Laundry
- Dryer
- Washer
Home Security
Outdoor Features
- Screened Patio
- Outdoor Storage
Utilities
- Central Heating and Cooling System
- Cable TV Available
Listing and Financial Details
- Legal Lot and Block 103 / 4600
- Assessor Parcel Number 12-45-23-C2-04600.0103
Community Details
Overview
- Association fees include management, irrigation water, legal/accounting, ground maintenance, pest control, reserve fund, street lights, trash
- 250 Units
- Association Phone (239) 689-3080
- Mid-Rise Condominium
- Clubhouse Villas Subdivision
Amenities
- Community Barbecue Grill
- Picnic Area
- Elevator
- Community Storage Space
Recreation
- Tennis Courts
- Pickleball Courts
- Fitness Center
- Community Cabanas
- Community Pool
Pet Policy
- Pets up to 2 lbs
- Call for details about the types of pets allowed
- No limit on the number of pets
Security
- Gated Community
- Impact Glass
- High Impact Door
- Fire and Smoke Detector
Map
Home Values in the Area
Average Home Value in this Area
Tax History
| Year | Tax Paid | Tax Assessment Tax Assessment Total Assessment is a certain percentage of the fair market value that is determined by local assessors to be the total taxable value of land and additions on the property. | Land | Improvement |
|---|---|---|---|---|
| 2025 | $1,779 | $128,756 | -- | -- |
| 2024 | $1,779 | $125,127 | -- | -- |
| 2023 | $1,713 | $121,483 | $0 | $0 |
| 2022 | $1,554 | $117,945 | $0 | $0 |
| 2021 | $1,557 | $138,208 | $0 | $138,208 |
| 2020 | $1,564 | $112,929 | $0 | $0 |
| 2019 | $1,511 | $110,390 | $0 | $0 |
| 2018 | $1,497 | $108,332 | $0 | $0 |
| 2017 | $1,465 | $106,104 | $0 | $0 |
| 2016 | $1,441 | $121,372 | $0 | $121,372 |
| 2015 | $1,442 | $103,200 | $0 | $103,200 |
| 2014 | $1,888 | $95,800 | $0 | $95,800 |
| 2013 | -- | $72,500 | $0 | $72,500 |
Property History
| Date | Event | Price | List to Sale | Price per Sq Ft | Prior Sale |
|---|---|---|---|---|---|
| 09/16/2025 09/16/25 | Price Changed | $225,000 | -10.0% | $196 / Sq Ft | |
| 06/16/2025 06/16/25 | For Sale | $250,000 | 0.0% | $217 / Sq Ft | |
| 06/12/2025 06/12/25 | Off Market | $250,000 | -- | -- | |
| 06/06/2025 06/06/25 | For Sale | $250,000 | +127.3% | $217 / Sq Ft | |
| 07/18/2014 07/18/14 | Sold | $110,000 | -23.9% | $96 / Sq Ft | View Prior Sale |
| 06/18/2014 06/18/14 | Pending | -- | -- | -- | |
| 04/02/2013 04/02/13 | For Sale | $144,500 | -- | $126 / Sq Ft |
Purchase History
| Date | Type | Sale Price | Title Company |
|---|---|---|---|
| Interfamily Deed Transfer | -- | Attorney | |
| Warranty Deed | $110,000 | Attorney | |
| Warranty Deed | $295,000 | Palm Title Associates Inc |
Mortgage History
| Date | Status | Loan Amount | Loan Type |
|---|---|---|---|
| Previous Owner | $236,000 | Fannie Mae Freddie Mac |
Source: Florida Gulf Coast Multiple Listing Service
MLS Number: 225051769
APN: 12-45-23-C2-04600.0103
- 3926 Palm Tree Blvd
- 3918 Palm Tree Blvd
- 4015 Palm Tree Blvd Unit 208
- 4026 SE 3rd Ave
- 4013 Palm Tree Blvd Unit 202
- 4118 SE 3rd Ave
- 3823 Palm Tree Blvd
- 3822 Palm Tree Blvd
- 4202 SE 4th Place Unit 10
- 4213 Palm Tree Blvd Unit 9
- 3810 Palm Tree Blvd
- 217 SE 40th St
- 3819 SE 2nd Ave
- 403 SE 43rd Terrace Unit 6
- 3859 SE 7th Place
- 4216 SE 7th Ave
- 821 SE 41st St
- 4321 Country Club Blvd Unit 101
- 4218 SE 6th Place
- 4224 SE 2nd Ave
- 4123 SE 3rd Ave
- 4236 Country Club Blvd
- 3859 SE 7th Place
- 3621 SE 5th Ct
- 517 SE 43rd St Unit A
- 212 SE 43rd Terrace
- 3705 SE 4th Ave
- 117 SE 40th Terrace
- 3746 SE 1st Place
- 3919 SE 9th Ct
- 4233 SE 8th Place
- 4500 SE 5th Place Unit 106
- 4528 SE 5th Place
- 4528 SE 5th Place Unit 8
- 3928 Santa Barbara Blvd
- 3910 Santa Barbara Blvd Unit 209
- 3910 Santa Barbara Blvd Unit 79b08bf2-f48b-11e9-ab1a-1866dab910f5
- 602 SE 35th Terrace
- 4214 Santa Barbara Blvd
- 3705 Country Club Blvd Unit 3
