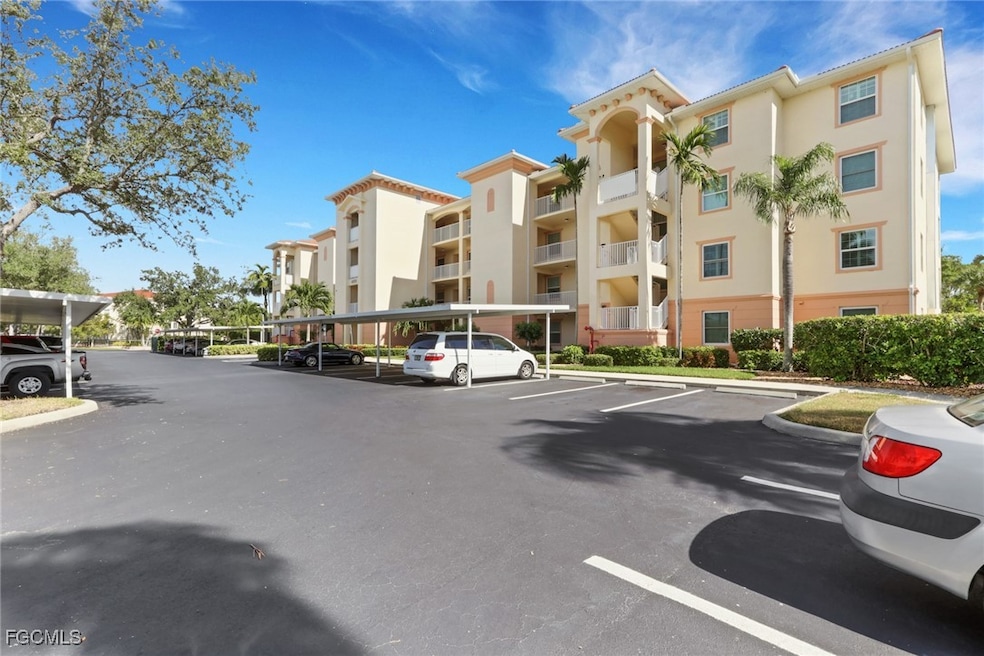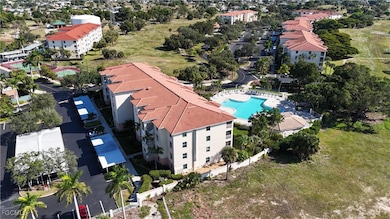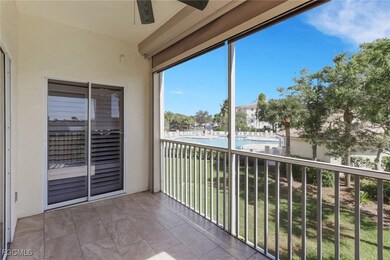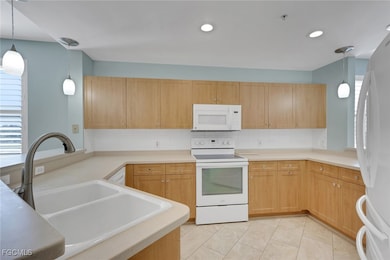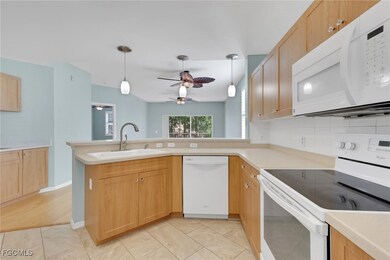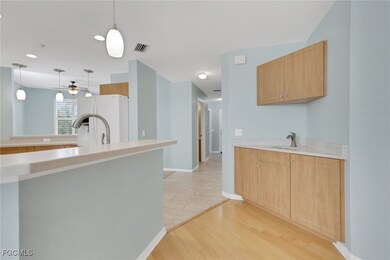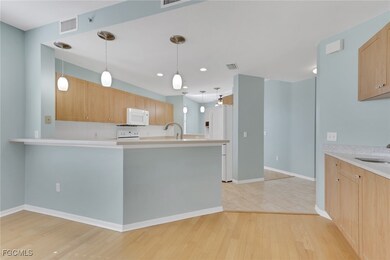4005 Palm Tree Blvd Unit 208 Cape Coral, FL 33904
Bimini Basin NeighborhoodEstimated payment $2,189/month
Highlights
- Community Cabanas
- Fitness Center
- Maid or Guest Quarters
- Cape Elementary School Rated A-
- Gated Community
- Pool View
About This Home
2nd Floor End unit over looking the community pool and the park next door. The City of Cape Coral just cleared all the invasive exotics from the old Golf Club, and it's on it's way to becoming a 175 acre park. This updated 2 bed plus den unit has recent upgrades include Impact Glass Windows, Storm Smart Kevlar roll downs on the lanai, and classic plantation shutters. The extra windows on the end fills the condo with natural light. Spacious kitchen with plenty of cabinets for storage, and separate wet bar for entertaining. The spacious lanai is a great place to enjoy the weather. Primary suite features walk in closet with custom built in shelves, dual sinks, walk in shower with frameless glass door, and private water closet. This home is very well maintained with newer paint, Water Heater. Real hard wood floors give the home a warmer feeling. Additional secure outside storage room is close by. Banyan Trace is a gated community close to down town Cape Coral with large community pool, separate hot tub area, fully equipped fitness center, pickleball/tennis courts. This community follows the updated Florida condo regulations, with comprehensive reserve studies completed, reflecting its 100% funding compliance. This unit has dedicated cover parking spot, and conveniently has one of the largest guest parking areas.
Property Details
Home Type
- Condominium
Est. Annual Taxes
- $2,498
Year Built
- Built in 2002
Lot Details
- Northwest Facing Home
HOA Fees
Parking
- 1 Detached Carport Space
Home Design
- Entry on the 2nd floor
- Tile Roof
- Stucco
Interior Spaces
- 1,391 Sq Ft Home
- 1-Story Property
- Wet Bar
- Built-In Features
- Ceiling Fan
- Shutters
- Sliding Windows
- Entrance Foyer
- Great Room
- Combination Dining and Living Room
- Pool Views
- Washer and Dryer Hookup
Kitchen
- Breakfast Bar
- Range
- Microwave
- Freezer
- Dishwasher
Flooring
- Laminate
- Tile
Bedrooms and Bathrooms
- 2 Bedrooms
- Split Bedroom Floorplan
- Maid or Guest Quarters
- 2 Full Bathrooms
- Dual Sinks
- Shower Only
- Separate Shower
Home Security
Utilities
- Central Heating and Cooling System
- High Speed Internet
- Cable TV Available
Listing and Financial Details
- Legal Lot and Block 208 / 4600
- Assessor Parcel Number 12-45-23-C2-04600.0208
Community Details
Overview
- Association fees include management, cable TV, insurance, internet, legal/accounting, ground maintenance, pest control, recreation facilities, sewer, trash, water
- 232 Units
- Association Phone (239) 542-4404
- Mid-Rise Condominium
- Clubhouse Villas Subdivision
Amenities
- Community Barbecue Grill
- Picnic Area
- Elevator
Recreation
- Tennis Courts
- Bocce Ball Court
- Fitness Center
- Community Cabanas
- Community Pool
- Community Spa
Pet Policy
- Pets up to 25 lbs
- Call for details about the types of pets allowed
- 1 Pet Allowed
Security
- Gated Community
- Impact Glass
Map
Home Values in the Area
Average Home Value in this Area
Tax History
| Year | Tax Paid | Tax Assessment Tax Assessment Total Assessment is a certain percentage of the fair market value that is determined by local assessors to be the total taxable value of land and additions on the property. | Land | Improvement |
|---|---|---|---|---|
| 2025 | $2,498 | $179,937 | -- | -- |
| 2024 | $2,417 | $174,866 | -- | -- |
| 2023 | $2,417 | $169,773 | $0 | $0 |
| 2022 | $2,308 | $164,828 | $0 | $0 |
| 2021 | $2,358 | $160,027 | $0 | $160,027 |
| 2020 | $2,915 | $146,158 | $0 | $146,158 |
| 2019 | $2,903 | $146,158 | $0 | $146,158 |
| 2018 | $2,961 | $146,158 | $0 | $146,158 |
| 2017 | $3,200 | $156,655 | $0 | $156,655 |
| 2016 | $1,197 | $143,817 | $0 | $143,817 |
| 2015 | $1,194 | $125,400 | $0 | $125,400 |
| 2014 | -- | $116,300 | $0 | $116,300 |
| 2013 | -- | $90,900 | $0 | $90,900 |
Property History
| Date | Event | Price | List to Sale | Price per Sq Ft | Prior Sale |
|---|---|---|---|---|---|
| 11/13/2025 11/13/25 | For Sale | $240,000 | +27.7% | $173 / Sq Ft | |
| 12/27/2019 12/27/19 | Sold | $188,000 | -4.0% | $135 / Sq Ft | View Prior Sale |
| 12/27/2019 12/27/19 | For Sale | $195,900 | -- | $141 / Sq Ft |
Purchase History
| Date | Type | Sale Price | Title Company |
|---|---|---|---|
| Deed | -- | Arlene C Chase Pa | |
| Warranty Deed | $188,000 | Townsend Title Ins Agcy Llc | |
| Interfamily Deed Transfer | -- | Title Solutions Naples Corp | |
| Interfamily Deed Transfer | $33,400 | None Available | |
| Warranty Deed | $144,300 | -- |
Mortgage History
| Date | Status | Loan Amount | Loan Type |
|---|---|---|---|
| Previous Owner | $324,000 | Unknown | |
| Previous Owner | $115,390 | No Value Available |
Source: Florida Gulf Coast Multiple Listing Service
MLS Number: 2025019615
APN: 12-45-23-C2-04600.0208
- 4005 Palm Tree Blvd Unit 103
- 3926 Palm Tree Blvd
- 3918 Palm Tree Blvd
- 4015 Palm Tree Blvd Unit 208
- 4015 Palm Tree Blvd Unit 102
- 4026 SE 3rd Ave
- 4013 Palm Tree Blvd Unit 202
- 4118 SE 3rd Ave
- 3823 Palm Tree Blvd
- 3822 Palm Tree Blvd
- 4202 SE 4th Place Unit 10
- 4213 Palm Tree Blvd Unit 9
- 3810 Palm Tree Blvd
- 217 SE 40th St
- 3819 SE 2nd Ave
- 403 SE 43rd Terrace Unit 6
- 3859 SE 7th Place
- 4216 SE 7th Ave
- 821 SE 41st St
- 4332 Country Club Blvd
- 4123 SE 3rd Ave
- 4236 Country Club Blvd
- 4345 Country Club Blvd
- 3621 SE 5th Ct
- 4208 SE 9th Ave
- 212 SE 43rd Terrace
- 127 SE 42nd St
- 117 SE 40th Terrace
- 3746 SE 1st Place
- 4233 SE 8th Place
- 246 SE 44th St
- 4500 SE 5th Place Unit 106
- 4528 SE 5th Place
- 4528 SE 5th Place Unit 8
- 3928 Santa Barbara Blvd
- 3910 Santa Barbara Blvd Unit 209
- 3910 Santa Barbara Blvd Unit 79b08bf2-f48b-11e9-ab1a-1866dab910f5
- 602 SE 35th Terrace
- 3632 Country Club Blvd
- 3705 Country Club Blvd Unit 3
