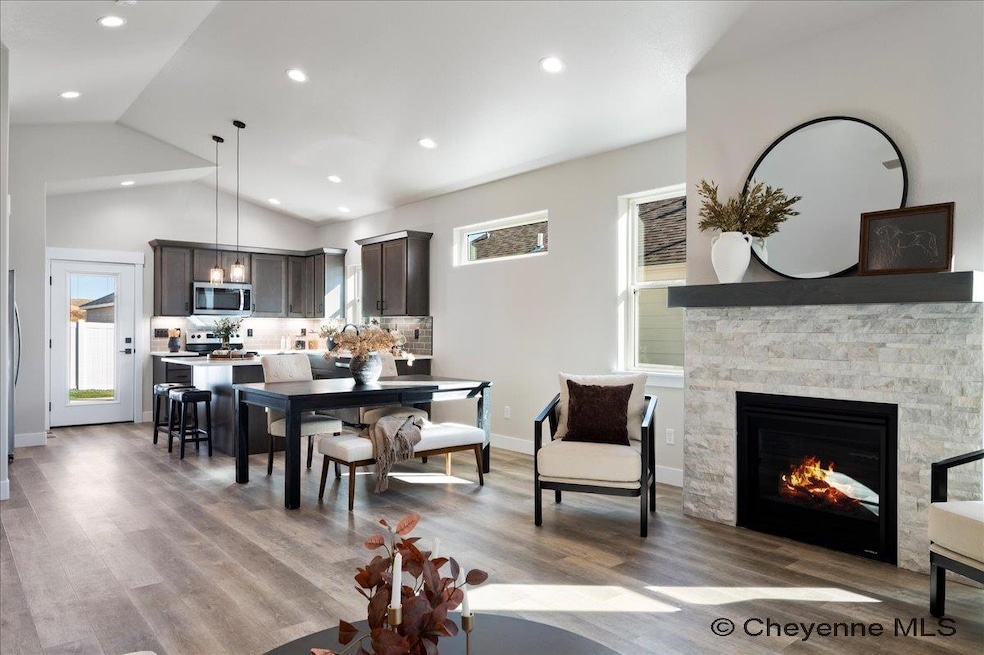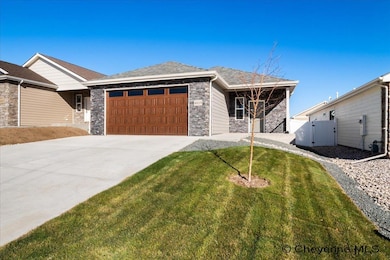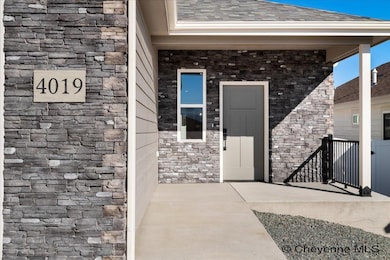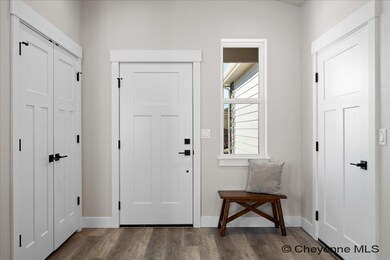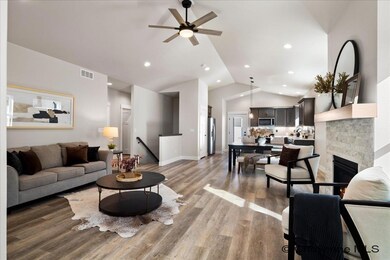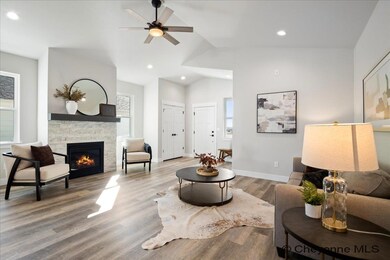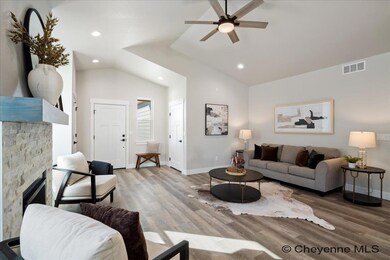4005 Saddleback Ln Cheyenne, WY 82001
Saddle Ridge NeighborhoodEstimated payment $3,068/month
Highlights
- New Construction
- Ranch Style House
- Covered Patio or Porch
- Vaulted Ceiling
- Solid Surface Countertops
- Formal Dining Room
About This Home
Brand new construction by Ivey Construction Company LLC in the new east part of Saddle Ridge. This ranch style home has 2,680 total sq. ft. with 2 bedrooms 2 baths, luxury vinyl floors, quartz countertops in kitchen and baths, large separate dining area, large primary bedroom with 4 piece primary bath, walk-in closet, and 2 car attached garage, and unfinished basement for expansion. This affordable home is perfect for anyone looking for a modern and stylish living space without breaking the bank. Don't miss out on this amazing opportunity to own a beautiful and affordable home in a prime location. Estimated completion March 2026. Agent owned. Call to see this new floor plan and start your dream home. Interior pictures are from previous Ivey Construction Company LLC built homes.
Home Details
Home Type
- Single Family
Year Built
- Built in 2026 | New Construction
Lot Details
- 5,584 Sq Ft Lot
- Drip System Landscaping
- Front and Back Yard Sprinklers
- Grass Covered Lot
- Back Yard Fenced and Front Yard
Home Design
- Home is estimated to be completed on 3/6/26
- Ranch Style House
- Composition Roof
- Wood Siding
- Stone Exterior Construction
Interior Spaces
- Vaulted Ceiling
- Ceiling Fan
- Gas Fireplace
- Formal Dining Room
- Luxury Vinyl Tile Flooring
- Basement
- Sump Pump
- Solid Surface Countertops
- Laundry on main level
Bedrooms and Bathrooms
- 2 Bedrooms
- Walk-In Closet
Parking
- 2 Car Attached Garage
- Garage Door Opener
Outdoor Features
- Covered Patio or Porch
Utilities
- 95% Forced Air Zoned Heating and Cooling System
- Heating System Uses Natural Gas
- Programmable Thermostat
- Cable TV Available
Community Details
- Property has a Home Owners Association
- Association fees include management, common area maintenance
- Saddle Ridge Subdivision
Map
Home Values in the Area
Average Home Value in this Area
Property History
| Date | Event | Price | List to Sale | Price per Sq Ft |
|---|---|---|---|---|
| 01/11/2026 01/11/26 | Pending | -- | -- | -- |
| 11/17/2025 11/17/25 | For Sale | $499,900 | -- | $187 / Sq Ft |
Source: Cheyenne Board of REALTORS®
MLS Number: 99157
- 4050 Arrowhead Trail
- 4000 Arrowhead Trail
- 4019 Saddleback Ln
- 4081 Saddleback Ln
- 4001 Saddleback Ln
- TBD Golden Bell Trail
- 4020 Saddleback Ln
- 4016 Saddleback Ln
- 4048 Saddleback Ln
- 4036 Saddleback Ln
- 4012 Saddleback Ln
- 4056 Saddleback Ln
- 3934 Saddleback Ln
- 3938 Saddleback Ln
- 4068 Saddleback Ln
- 7935 Golden Bell Trail
- 3942 Saddleback Ln
- 3945 Saddleback Ln
- 7835 Wilderness Trail
- 3941 Saddleback Ln
Ask me questions while you tour the home.
