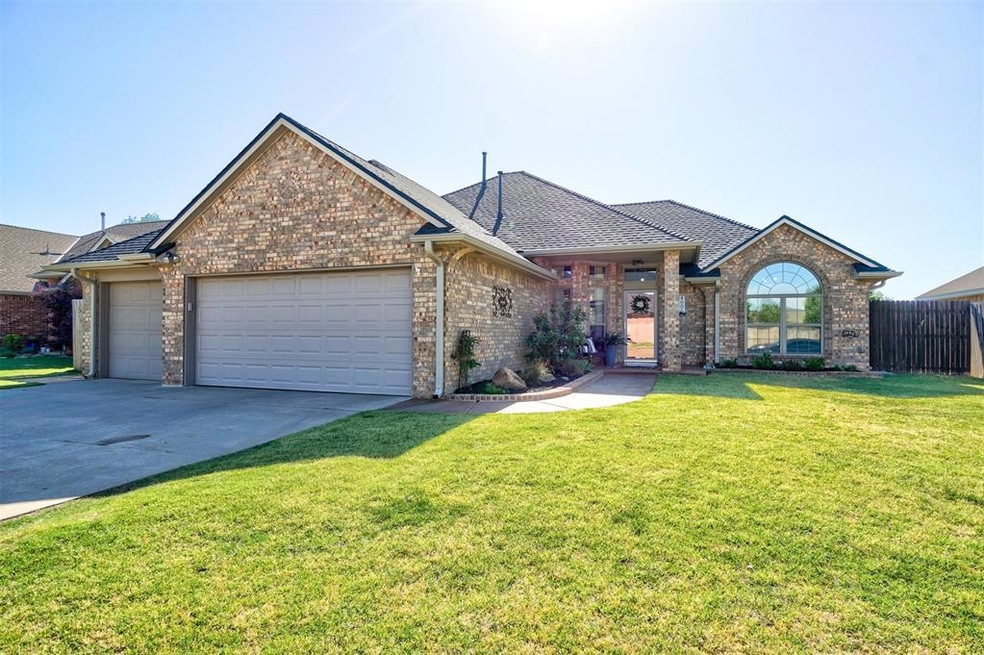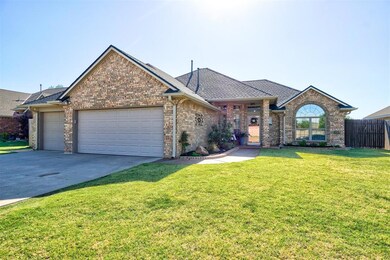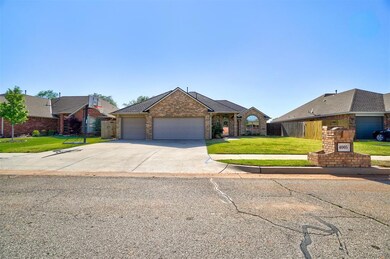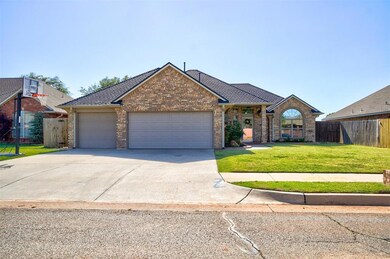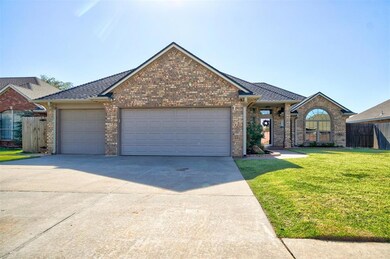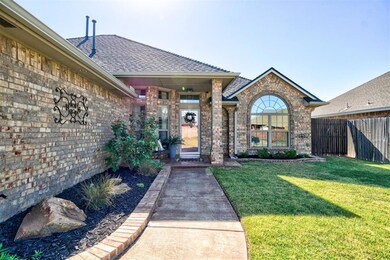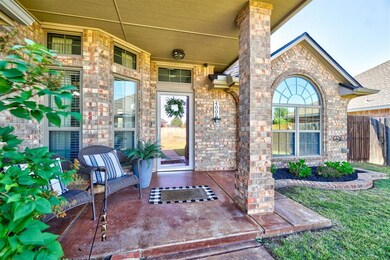
4005 Scissortail Dr Yukon, OK 73099
Lakeview Estates NeighborhoodHighlights
- Traditional Architecture
- Bonus Room
- 3 Car Attached Garage
- Skyview Elementary School Rated A-
- Covered Patio or Porch
- Interior Lot
About This Home
As of June 2024Welcome home to this amazing home right in the heart of Yukon! Conveniently located off Route 66 so easy access to turnpike, downtown Yukon and I-40! This immaculate home has been updated in all the right places! Stepping into the kitchen you're going to love the quartz countertops, beautiful backsplash, gas cook top and large sink! The home features a split floor plan as well. The master retreat offers an Australian closet, double vanity and whirlpool tub! Perfect space for entertaining with two dining space and a large living! The home also features a 10x10 heated and cooled room in the single car garage that would be perfect for a bedroom, office or storage space. It can easily be removed and is NOT included in the listed square footage. Other upgrades include new LVP flooring, new class 4 roof with transferrable warranty, gutters, paint through out! HOA dues are optional
Home Details
Home Type
- Single Family
Est. Annual Taxes
- $2,655
Year Built
- Built in 2005
Lot Details
- 2,017 Sq Ft Lot
- East Facing Home
- Wood Fence
- Interior Lot
HOA Fees
- $10 Monthly HOA Fees
Parking
- 3 Car Attached Garage
Home Design
- Traditional Architecture
- Slab Foundation
- Brick Frame
- Composition Roof
Interior Spaces
- 1,906 Sq Ft Home
- 1-Story Property
- Fireplace Features Masonry
- Bonus Room
- Carpet
Kitchen
- Built-In Oven
- Electric Oven
- Built-In Range
- Microwave
- Dishwasher
- Disposal
Bedrooms and Bathrooms
- 3 Bedrooms
- Possible Extra Bedroom
- 2 Full Bathrooms
Outdoor Features
- Covered Patio or Porch
- Outbuilding
Schools
- Lakeview Elementary School
- Yukon Middle School
- Yukon High School
Utilities
- Central Heating and Cooling System
- High Speed Internet
Community Details
- Association fees include maintenance common areas
- Mandatory home owners association
Listing and Financial Details
- Legal Lot and Block 4 / 14
Ownership History
Purchase Details
Home Financials for this Owner
Home Financials are based on the most recent Mortgage that was taken out on this home.Purchase Details
Home Financials for this Owner
Home Financials are based on the most recent Mortgage that was taken out on this home.Purchase Details
Home Financials for this Owner
Home Financials are based on the most recent Mortgage that was taken out on this home.Purchase Details
Home Financials for this Owner
Home Financials are based on the most recent Mortgage that was taken out on this home.Purchase Details
Home Financials for this Owner
Home Financials are based on the most recent Mortgage that was taken out on this home.Similar Homes in Yukon, OK
Home Values in the Area
Average Home Value in this Area
Purchase History
| Date | Type | Sale Price | Title Company |
|---|---|---|---|
| Warranty Deed | $295,000 | First American Title | |
| Warranty Deed | $184,000 | None Available | |
| Warranty Deed | -- | None Available | |
| Warranty Deed | $120,750 | None Available | |
| Warranty Deed | $16,125 | None Available |
Mortgage History
| Date | Status | Loan Amount | Loan Type |
|---|---|---|---|
| Open | $289,656 | FHA | |
| Previous Owner | $60,000 | Credit Line Revolving | |
| Previous Owner | $176,000 | New Conventional | |
| Previous Owner | $181,897 | FHA | |
| Previous Owner | $180,667 | FHA | |
| Previous Owner | $7,548 | Credit Line Revolving | |
| Previous Owner | $92,500 | Unknown | |
| Previous Owner | $10,000 | Credit Line Revolving | |
| Previous Owner | $15,500 | New Conventional | |
| Previous Owner | $14,088 | Unknown | |
| Previous Owner | $16,000 | Unknown | |
| Previous Owner | $15,000 | Unknown | |
| Previous Owner | $15,900 | Unknown | |
| Previous Owner | $31,000 | Unknown | |
| Previous Owner | $14,000 | Unknown | |
| Previous Owner | $22,270 | Unknown | |
| Previous Owner | $13,257 | Unknown | |
| Previous Owner | $127,000 | New Conventional | |
| Previous Owner | $130,000 | Construction |
Property History
| Date | Event | Price | Change | Sq Ft Price |
|---|---|---|---|---|
| 06/04/2024 06/04/24 | Sold | $295,000 | 0.0% | $155 / Sq Ft |
| 05/05/2024 05/05/24 | Pending | -- | -- | -- |
| 05/01/2024 05/01/24 | For Sale | $295,000 | +60.3% | $155 / Sq Ft |
| 05/30/2017 05/30/17 | Sold | $184,000 | -1.9% | $102 / Sq Ft |
| 04/27/2017 04/27/17 | Pending | -- | -- | -- |
| 03/23/2017 03/23/17 | For Sale | $187,500 | -- | $103 / Sq Ft |
Tax History Compared to Growth
Tax History
| Year | Tax Paid | Tax Assessment Tax Assessment Total Assessment is a certain percentage of the fair market value that is determined by local assessors to be the total taxable value of land and additions on the property. | Land | Improvement |
|---|---|---|---|---|
| 2024 | $2,655 | $23,744 | $2,640 | $21,104 |
| 2023 | $2,655 | $23,052 | $2,640 | $20,412 |
| 2022 | $2,590 | $22,380 | $2,640 | $19,740 |
| 2021 | $2,604 | $22,614 | $2,640 | $19,974 |
| 2020 | $2,557 | $22,392 | $2,640 | $19,752 |
| 2019 | $2,576 | $22,545 | $2,640 | $19,905 |
| 2018 | $2,500 | $21,889 | $2,640 | $19,249 |
| 2017 | $2,490 | $21,889 | $2,640 | $19,249 |
| 2016 | $2,452 | $22,263 | $2,640 | $19,623 |
| 2015 | $2,312 | $20,985 | $2,640 | $18,345 |
| 2014 | $2,312 | $20,374 | $2,640 | $17,734 |
Agents Affiliated with this Home
-
Kasie Davis

Seller's Agent in 2024
Kasie Davis
Homestead + Co
(405) 777-9528
1 in this area
169 Total Sales
-
Kye Smith
K
Buyer's Agent in 2024
Kye Smith
Kalhor Group Realty
(405) 694-1203
1 in this area
47 Total Sales
-
Eden Ware

Buyer Co-Listing Agent in 2024
Eden Ware
Kalhor Group Realty
(405) 308-0930
1 in this area
106 Total Sales
-
Susan Woodward-Owens

Seller's Agent in 2017
Susan Woodward-Owens
RE/MAX
(405) 210-9776
50 Total Sales
-
Rachel Nichols

Buyer's Agent in 2017
Rachel Nichols
Keller Williams Realty Elite
(405) 761-8438
135 Total Sales
Map
Source: MLSOK
MLS Number: 1111911
APN: 090103313
- 10633 NW 38th St
- 10612 NW 40th St
- 4001 Tori Place
- 10928 NW 38th Terrace
- 4001 Landmark Rd
- 10936 NW 37th St
- 10820 NW 34th St
- 3529 Slate River Dr
- 10556 NW 35th St
- 3513 Slate River Dr
- 3340 Sagebrush Place
- 3412 Chester Terrace
- Dawson- Canvas Collection Plan at Castlewood Trails
- London-Canvas Collection Plan at Castlewood Trails
- Murphy Plan at Castlewood Trails
- Gabriella Plan at Castlewood Trails
- Frederickson Plan at Castlewood Trails
- Jordan Plan at Castlewood Trails
- Chadwick Plan at Castlewood Trails
- Forrester Plan at Castlewood Trails
