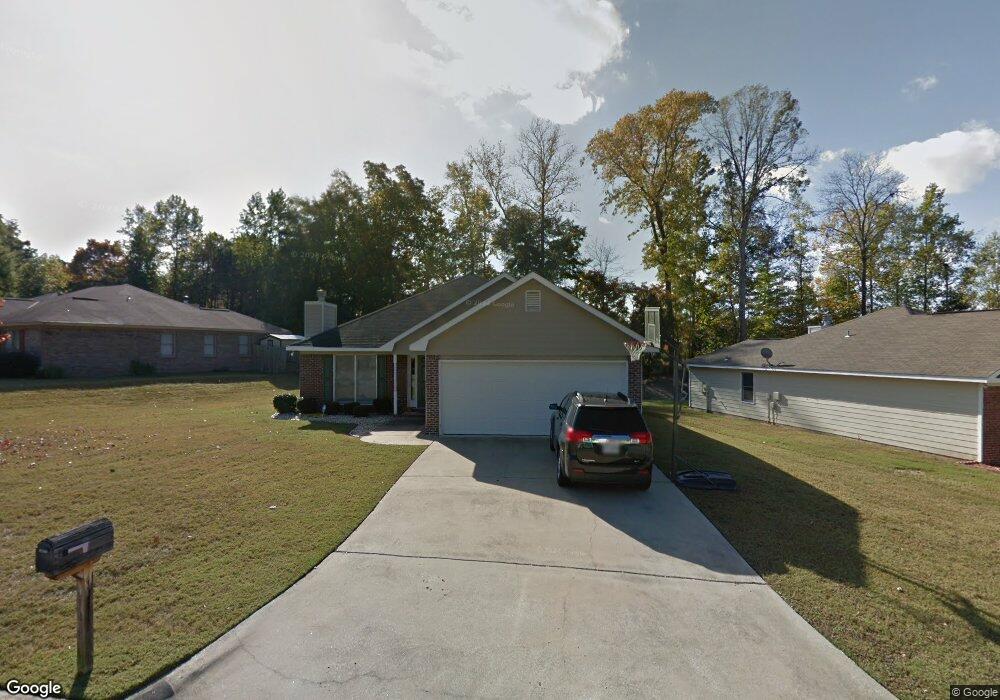4005 Shade Valley Dr Columbus, GA 31909
Midland NeighborhoodEstimated Value: $229,000 - $245,000
3
Beds
2
Baths
1,394
Sq Ft
$169/Sq Ft
Est. Value
About This Home
This home is located at 4005 Shade Valley Dr, Columbus, GA 31909 and is currently estimated at $235,616, approximately $169 per square foot. 4005 Shade Valley Dr is a home located in Muscogee County with nearby schools including Eagle Ridge Academy, Midland Middle School, and Shaw High School.
Ownership History
Date
Name
Owned For
Owner Type
Purchase Details
Closed on
Mar 22, 2023
Sold by
Jackson Priscella J
Bought by
Sadlo Tiffany
Current Estimated Value
Home Financials for this Owner
Home Financials are based on the most recent Mortgage that was taken out on this home.
Original Mortgage
$205,690
Outstanding Balance
$199,221
Interest Rate
6.12%
Mortgage Type
VA
Estimated Equity
$36,395
Purchase Details
Closed on
Feb 28, 2007
Sold by
Steele Christopher L and Steele Roschelyn L
Bought by
Jackson Priscella J
Home Financials for this Owner
Home Financials are based on the most recent Mortgage that was taken out on this home.
Original Mortgage
$157,900
Interest Rate
6.19%
Mortgage Type
VA
Create a Home Valuation Report for This Property
The Home Valuation Report is an in-depth analysis detailing your home's value as well as a comparison with similar homes in the area
Home Values in the Area
Average Home Value in this Area
Purchase History
| Date | Buyer | Sale Price | Title Company |
|---|---|---|---|
| Sadlo Tiffany | $205,700 | -- | |
| Jackson Priscella J | $157,900 | None Available |
Source: Public Records
Mortgage History
| Date | Status | Borrower | Loan Amount |
|---|---|---|---|
| Open | Sadlo Tiffany | $205,690 | |
| Previous Owner | Jackson Priscella J | $157,900 |
Source: Public Records
Tax History Compared to Growth
Tax History
| Year | Tax Paid | Tax Assessment Tax Assessment Total Assessment is a certain percentage of the fair market value that is determined by local assessors to be the total taxable value of land and additions on the property. | Land | Improvement |
|---|---|---|---|---|
| 2025 | $3,200 | $81,756 | $9,496 | $72,260 |
| 2024 | $3,200 | $81,756 | $9,496 | $72,260 |
| 2023 | $0 | $75,076 | $9,496 | $65,580 |
| 2022 | $1,236 | $61,612 | $9,496 | $52,116 |
| 2021 | $1,236 | $55,396 | $9,496 | $45,900 |
| 2020 | $2,032 | $55,396 | $9,496 | $45,900 |
| 2019 | $2,040 | $55,396 | $9,496 | $45,900 |
| 2018 | $2,040 | $55,396 | $9,496 | $45,900 |
| 2017 | $2,048 | $55,396 | $9,496 | $45,900 |
| 2016 | $2,057 | $63,136 | $10,000 | $53,136 |
| 2015 | $2,060 | $63,136 | $10,000 | $53,136 |
| 2014 | $2,063 | $63,136 | $10,000 | $53,136 |
| 2013 | -- | $63,136 | $10,000 | $53,136 |
Source: Public Records
Map
Nearby Homes
- 5324 Colony Dr
- 5408 Old Dominion Rd
- 6127 Stony Creek Dr
- 5422 Colony Dr
- 5028 Warm Springs Rd
- 6137 Stoneway Dr
- 5966 Fornof Rd
- 6263 Potomac Cir
- 5378 Misty Ln
- 5791 Bishop Dr
- 6333 Stony Creek Dr
- 6 Jamestown Ct
- 6251 Rockefeller Dr
- 5623 Hodges Dr
- 5804 Dearborn Ave
- 5045 Old Post Rd
- 4847 Warm Springs Rd
- 5621 Hodges Dr
- 5619 Hodges Dr
- 5042 Foxfire Dr
- 4001 Shade Valley Dr
- 4007 Shade Valley Dr
- 4009 Shade Valley Dr
- 6 McCaghren Way
- 4014 Shade Valley Dr
- 4010 Shade Valley Dr
- 4006 Shade Valley Dr
- 8 McCaghren Way
- 4008 Shade Valley Dr
- 4 McCaghren Way
- 4004 Shade Valley Dr
- 4002 Shade Valley Dr
- 4011 Shade Valley Dr
- 4000 Shade Valley Dr
- 4018 Shade Valley Dr
- 4013 Shade Valley Dr
- 10 McCaghren Way
- 5267 McCaghren Dr
- 4015 Shade Valley Dr
- 4017 Shade Valley Dr
