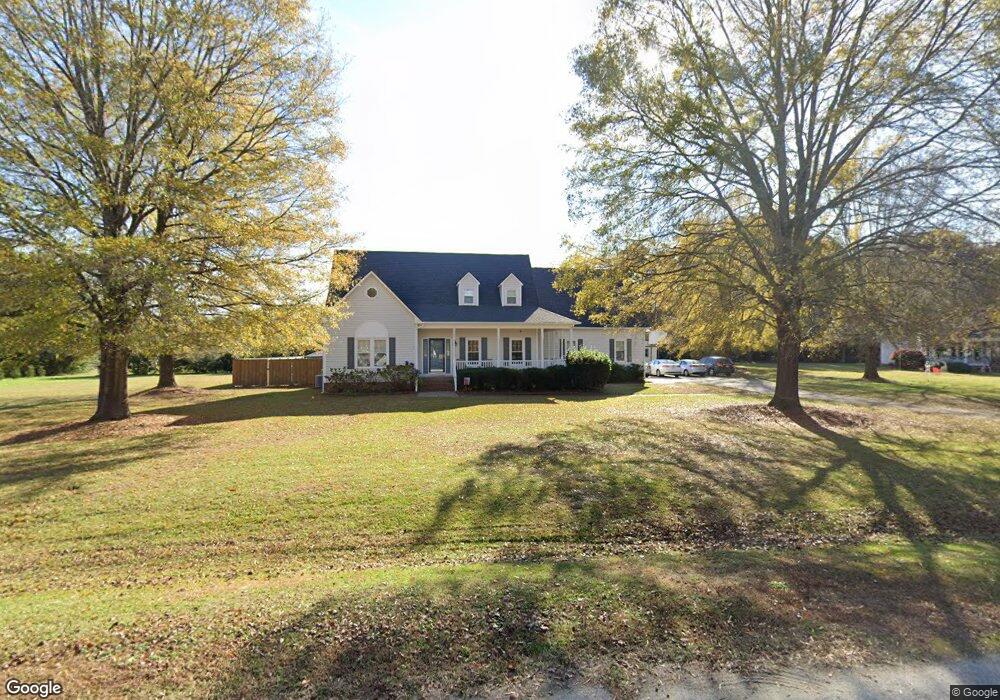4005 Summerwinds Ct Clayton, NC 27520
Community Park NeighborhoodEstimated Value: $400,000 - $425,000
3
Beds
3
Baths
2,080
Sq Ft
$200/Sq Ft
Est. Value
About This Home
This home is located at 4005 Summerwinds Ct, Clayton, NC 27520 and is currently estimated at $416,151, approximately $200 per square foot. 4005 Summerwinds Ct is a home located in Johnston County with nearby schools including West Clayton Elementary School, Clayton Middle School, and Clayton High.
Ownership History
Date
Name
Owned For
Owner Type
Purchase Details
Closed on
Jun 29, 2021
Sold by
Butler Brian J and Butler Anna
Bought by
Stevens Denise Marie and Stevens John Edward
Current Estimated Value
Home Financials for this Owner
Home Financials are based on the most recent Mortgage that was taken out on this home.
Original Mortgage
$264,000
Outstanding Balance
$239,539
Interest Rate
2.9%
Mortgage Type
New Conventional
Estimated Equity
$176,612
Purchase Details
Closed on
Jun 17, 2013
Sold by
Johnston Joseph S and Johnston Erin
Bought by
Butler Brian J and Butler Anna
Home Financials for this Owner
Home Financials are based on the most recent Mortgage that was taken out on this home.
Original Mortgage
$183,000
Interest Rate
3.53%
Mortgage Type
New Conventional
Purchase Details
Closed on
Oct 27, 2006
Sold by
Clayton Evelyn Pulley and Clayton Rufus L
Bought by
Johnston Joseph F and Johnston Erin L
Home Financials for this Owner
Home Financials are based on the most recent Mortgage that was taken out on this home.
Original Mortgage
$148,000
Interest Rate
6.27%
Mortgage Type
Purchase Money Mortgage
Create a Home Valuation Report for This Property
The Home Valuation Report is an in-depth analysis detailing your home's value as well as a comparison with similar homes in the area
Home Values in the Area
Average Home Value in this Area
Purchase History
| Date | Buyer | Sale Price | Title Company |
|---|---|---|---|
| Stevens Denise Marie | $340,000 | None Available | |
| Butler Brian J | $199,000 | None Available | |
| Johnston Joseph F | $185,000 | None Available |
Source: Public Records
Mortgage History
| Date | Status | Borrower | Loan Amount |
|---|---|---|---|
| Open | Stevens Denise Marie | $264,000 | |
| Previous Owner | Butler Brian J | $183,000 | |
| Previous Owner | Johnston Joseph F | $148,000 |
Source: Public Records
Tax History Compared to Growth
Tax History
| Year | Tax Paid | Tax Assessment Tax Assessment Total Assessment is a certain percentage of the fair market value that is determined by local assessors to be the total taxable value of land and additions on the property. | Land | Improvement |
|---|---|---|---|---|
| 2025 | $2,543 | $400,510 | $100,000 | $300,510 |
| 2024 | $2,009 | $248,050 | $60,000 | $188,050 |
| 2023 | $2,033 | $242,080 | $60,000 | $182,080 |
| 2022 | $2,052 | $242,080 | $60,000 | $182,080 |
| 2021 | $1,957 | $230,900 | $60,000 | $170,900 |
| 2020 | $2,026 | $230,900 | $60,000 | $170,900 |
| 2019 | $2,026 | $230,900 | $60,000 | $170,900 |
| 2018 | $1,640 | $182,780 | $37,000 | $145,780 |
| 2017 | $1,640 | $182,780 | $37,000 | $145,780 |
| 2016 | $1,604 | $182,780 | $37,000 | $145,780 |
| 2015 | $1,604 | $182,780 | $37,000 | $145,780 |
| 2014 | $1,604 | $182,780 | $37,000 | $145,780 |
Source: Public Records
Map
Nearby Homes
- 1812 Parkside Village Dr
- 3001 Softwind Dr
- 215 W Moss Creek Dr
- 3009 Wynston Way
- 37 Pink Iris Ct
- 36 Pink Iris Ct
- 14 Ct
- 24 Pink Iris Ct
- 49 W Fire Opal Ct
- 25 W Fire Opal Ct
- 54 E Fire Opal Ct
- 1015 Mulberry Rd
- 3069 Buttonwood Ln
- 479 Winding Wood Dr
- 120 Ses Dr
- 2021 Fort Dr
- 113 Butternut Ln
- 117 Butternut Ln
- 5721 Satinwood Dr
- 176 Red Jasper Way
- 4005 Summerwinds Cir
- 212 Springwood Place
- 4009 Summerwinds Cir
- 4001 Summerwinds Ct
- 4001 Summerwinds Cir
- 215 Springwood Place
- 213 Springwood Place
- 4008 Summerwinds Cir
- 4000 Summerwinds Cir
- 1304 Ridge Dr
- 4004 Summerwinds Ct
- 4004 Summerwinds Cir
- 208 Springwood Place
- 209 Springwood Place
- 125 Aspen Cir
- 1209 Ridge Dr
- 121 Aspen Cir
- 1308 Ridge Dr
- 1208 Ridge Dr
- 1301 Ridge Dr
