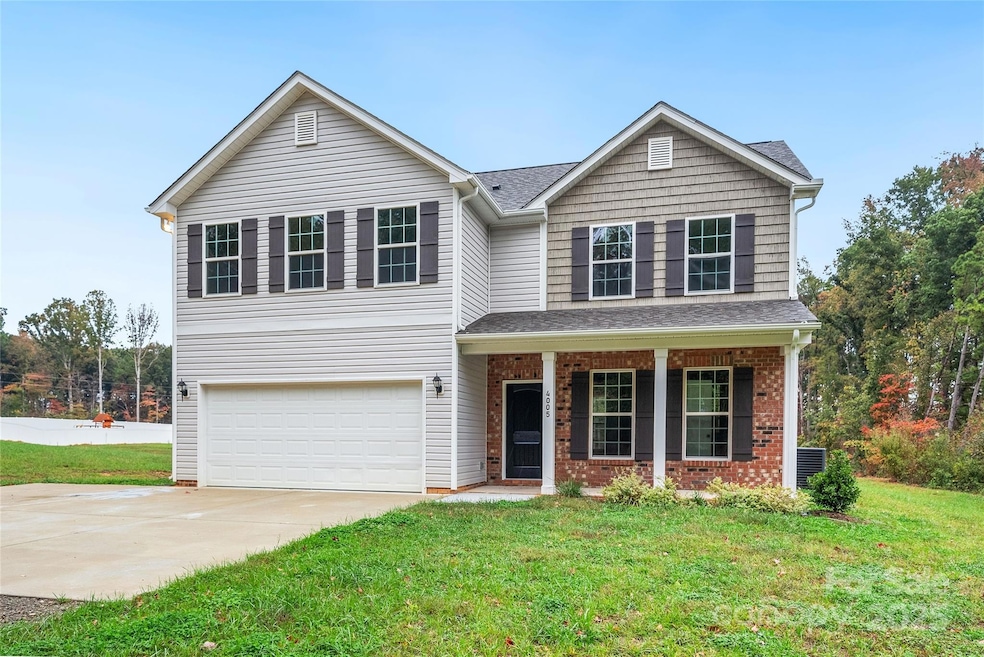4005 Vann Sneed Rd Unit 5 Marshville, NC 28103
Estimated payment $1,978/month
Highlights
- No HOA
- 2 Car Attached Garage
- Tile Flooring
- Front Porch
- Patio
- Central Air
About This Home
Welcome to the beautiful Pinnacle Homes USA Virginia floor plan, a spacious 2,030 sq. ft. home nestled on 1.25 acres in Marshville, North Carolina. This beautiful residence features three bedrooms, two full baths, and a convenient half bath. Step inside to a welcoming foyer that leads into an open living room and a large kitchen equipped with a generous island, granite countertops throughout, and a brand-new fridge. The primary bedroom boasts a tray ceiling and a roomy bathroom for your comfort. Enjoy durable LVP flooring on the main level and soft carpeting upstairs, creating a perfect blend of style and coziness. This home offers both space and elegance in a peaceful setting.
Listing Agent
RE/MAX Executive Brokerage Email: Jennalove@remax.net License #344303 Listed on: 10/28/2025

Co-Listing Agent
RE/MAX Executive Brokerage Email: Jennalove@remax.net License #193084
Home Details
Home Type
- Single Family
Est. Annual Taxes
- $120
Year Built
- Built in 2024
Lot Details
- Property is zoned RA-40
Parking
- 2 Car Attached Garage
Home Design
- Slab Foundation
- Architectural Shingle Roof
- Vinyl Siding
Interior Spaces
- 2-Story Property
- Ceiling Fan
- Insulated Windows
- Insulated Doors
- Carbon Monoxide Detectors
- Electric Dryer Hookup
Kitchen
- Electric Cooktop
- Microwave
- Dishwasher
Flooring
- Carpet
- Laminate
- Tile
Bedrooms and Bathrooms
- 3 Bedrooms
Outdoor Features
- Patio
- Front Porch
Schools
- Union Elementary School
- East Union Middle School
- Forest Hills High School
Utilities
- Central Air
- Heat Pump System
- Septic Tank
Community Details
- No Home Owners Association
- Built by Pinnacle homes USA
- Minor Subdivision, Virgina Floorplan
Listing and Financial Details
- Assessor Parcel Number 03-111-025-E
Map
Home Values in the Area
Average Home Value in this Area
Tax History
| Year | Tax Paid | Tax Assessment Tax Assessment Total Assessment is a certain percentage of the fair market value that is determined by local assessors to be the total taxable value of land and additions on the property. | Land | Improvement |
|---|---|---|---|---|
| 2024 | $120 | $18,300 | $18,300 | $0 |
| 2023 | $118 | $18,300 | $18,300 | $0 |
Property History
| Date | Event | Price | List to Sale | Price per Sq Ft |
|---|---|---|---|---|
| 10/28/2025 10/28/25 | For Sale | $375,900 | -- | $185 / Sq Ft |
Purchase History
| Date | Type | Sale Price | Title Company |
|---|---|---|---|
| Warranty Deed | -- | None Listed On Document |
Source: Canopy MLS (Canopy Realtor® Association)
MLS Number: 4316114
APN: 03-111-025-E
- 6905 Philadelphia Church Rd
- 5321 State Line Rd
- 6218 Old Pageland Marshville Rd
- 6912 Landsford Rd
- 1045 Baylor Grove Rd
- 1029 Baylor Grove Rd
- 6217 Stack Rd
- 6316 Landsford Rd
- 00 Lonnie D Aldridge Rd
- 357 Faulkenberry Rd
- 5826 Landsford Rd
- 000 Smyrna Church Rd
- 1814 Highway 601 N
- 401 Laney Farms Dr Unit 2141
- 403 Laney Farms Dr Unit 2140
- Torrey Plan at Laney Farms - 2-Story
- Sequoia Plan at Laney Farms - 2-Story
- Dogwood Plan at Laney Farms - 2-Story
- Woodford Plan at Laney Farms - 2-Story
- Marigold Plan at Laney Farms - 2-Story
- 208 W Sewell St
- 226 S Elm St
- 330 Amberly Cir
- 1291 Baker Rd
- 226 S Main St
- 1340 Lena St
- 1209 Cottage Green Dr
- 114 Shady Ln
- 1015 Barbara Jean Ln
- 1101 Ansonville Rd
- 1101 Keswick Place
- 1217 E Sunset Dr
- 5308 Tucker Phillips Dr
- 6118 S Rocky River Rd
- 514 Everette St Unit A
- 608 Hunley St
- 1709 Polk St
- 1401 Fairley Ave
- 1104 Ann St
- 2028 Stoney Pointe Cir






