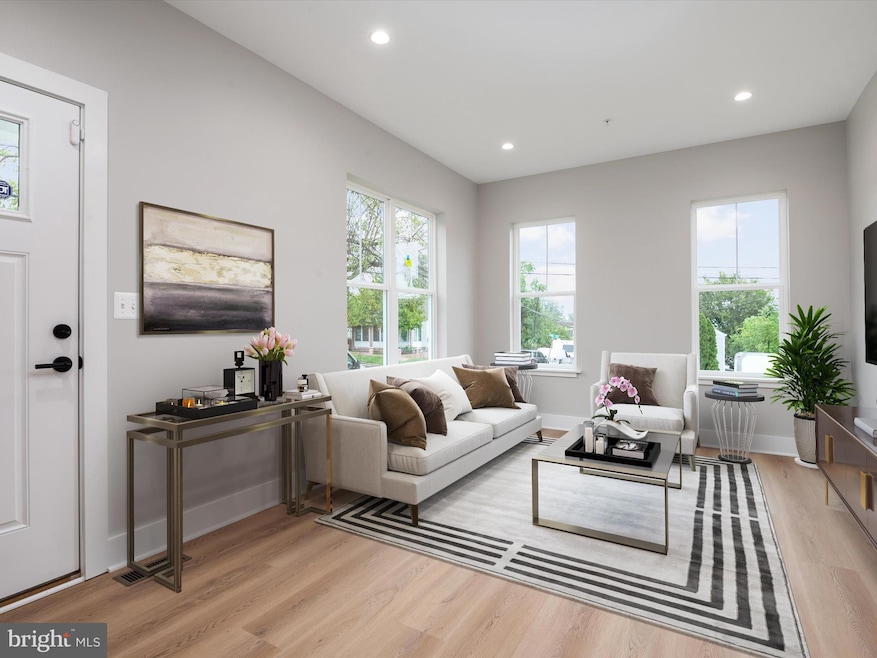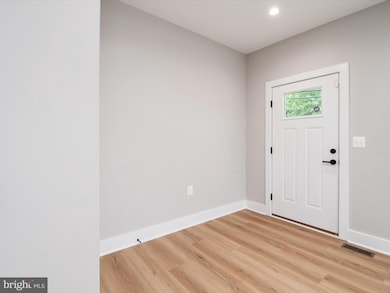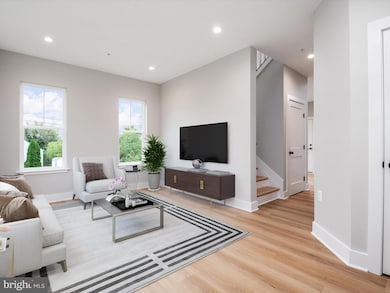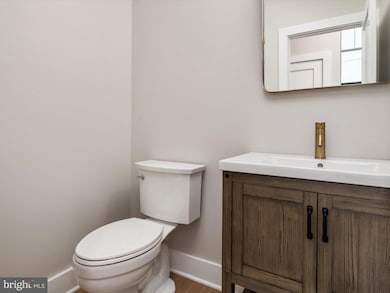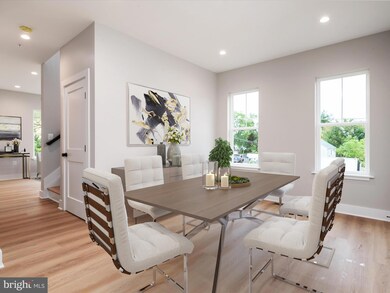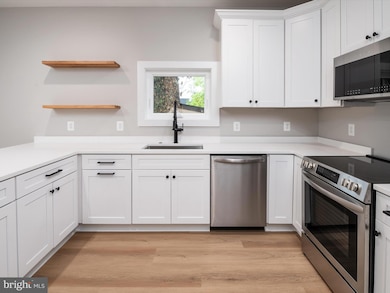4006 Alton St Capitol Heights, MD 20743
Estimated payment $3,646/month
Highlights
- New Construction
- Deck
- Traditional Floor Plan
- Colonial Architecture
- Recreation Room
- No HOA
About This Home
Welcome home to 4006 Alton Ave! This newly built home offers 5 bedrooms and 3.5 full baths. Inside you will find three fully finished levels, all thoughtfully designed with modern details, custom accents and upgraded finishes. Upon entering the home, a cozy family living area welcomes you before opening up to the large combination kitchen and dining areas. Enjoy plenty of natural light in the kitchen with the large windows and sliding glass door that provides views of large fenced in rear yard. This well-equipped kitchen offers stainless steel appliances, an expanded peninsula island, premium quartz countertops, and craftsman style cabinets. You will also find a conveniently located half bath on the main living floor.
As you navigate the upper level a large primary suite toward the front of the home provides a spacious bedroom with a trim accented wall, a generous closet, and primary bath that offers a double sink vanity and a fully tiled and glass enclosed shower. The upper level also showcases three additional bedrooms, and a second full bathroom complete with a tiled tub/shower combo.
Finally, on the lower level, you will find a cozy family area, sizable laundry room, and additional bedroom. For convenience and ease, a third full bathroom is included on the lower level, making it the perfect floor for overnight guests, family lounging and casual entertaining.
Capitol Heights is just a short distance from Washington D.C., and this location is within walking distance to numerous public transportation stops that easily transport you to work and/or all of the action of the while still providing that residential feel. A few short blocks away you will find additional amenities offered at the Oakcrest Community Center, which include basketball courts, a weight room, multi-purpose sports fields, and tennis courts.
Home Details
Home Type
- Single Family
Est. Annual Taxes
- $8,000
Year Built
- Built in 2024 | New Construction
Lot Details
- 4,000 Sq Ft Lot
- Infill Lot
- Privacy Fence
- Wood Fence
- Back Yard Fenced
- Property is in excellent condition
Parking
- 1 Car Direct Access Garage
- 1 Driveway Space
- Front Facing Garage
- On-Street Parking
Home Design
- Colonial Architecture
- Entry on the 1st floor
- Frame Construction
- Blown-In Insulation
- Asphalt Roof
- Vinyl Siding
- Concrete Perimeter Foundation
- Stick Built Home
- CPVC or PVC Pipes
- Asphalt
- Tile
Interior Spaces
- Property has 3 Levels
- Traditional Floor Plan
- Recessed Lighting
- Sliding Doors
- Family Room
- Combination Kitchen and Dining Room
- Recreation Room
- Finished Basement
- Laundry in Basement
Kitchen
- Electric Oven or Range
- Range Hood
- Built-In Microwave
- Dishwasher
- Stainless Steel Appliances
- Upgraded Countertops
- Disposal
Flooring
- Ceramic Tile
- Luxury Vinyl Plank Tile
Bedrooms and Bathrooms
- En-Suite Primary Bedroom
- En-Suite Bathroom
- Walk-In Closet
- Bathtub with Shower
Laundry
- Laundry Room
- Dryer
- Washer
Home Security
- Carbon Monoxide Detectors
- Fire Sprinkler System
Eco-Friendly Details
- Energy-Efficient Appliances
- Energy-Efficient Windows
Outdoor Features
- Deck
Schools
- William W. Hall Elementary School
- William W. Hall Academy Middle School
- Suitland High School
Utilities
- Forced Air Heating and Cooling System
- Electric Water Heater
- Municipal Trash
Community Details
- No Home Owners Association
- Built by Werrlein Builders, LLC
- Capitol Heights Subdivision, The Colonial Floorplan
Listing and Financial Details
- Assessor Parcel Number 17060536375
- $1,552 Front Foot Fee per year
Map
Home Values in the Area
Average Home Value in this Area
Tax History
| Year | Tax Paid | Tax Assessment Tax Assessment Total Assessment is a certain percentage of the fair market value that is determined by local assessors to be the total taxable value of land and additions on the property. | Land | Improvement |
|---|---|---|---|---|
| 2024 | $2,094 | $35,067 | $35,067 | $0 |
| 2023 | $454 | $29,200 | $29,200 | $0 |
| 2022 | $301 | $27,033 | $0 | $0 |
| 2021 | $422 | $24,867 | $0 | $0 |
| 2020 | $358 | $22,700 | $22,700 | $0 |
| 2019 | $325 | $22,700 | $22,700 | $0 |
| 2018 | $358 | $22,700 | $22,700 | $0 |
| 2017 | $358 | $22,700 | $0 | $0 |
| 2016 | -- | $22,700 | $0 | $0 |
| 2015 | $325 | $22,700 | $0 | $0 |
| 2014 | $325 | $22,700 | $0 | $0 |
Property History
| Date | Event | Price | Change | Sq Ft Price |
|---|---|---|---|---|
| 03/07/2025 03/07/25 | Price Changed | $559,000 | -1.8% | $219 / Sq Ft |
| 01/15/2025 01/15/25 | For Sale | $569,000 | -- | $223 / Sq Ft |
Purchase History
| Date | Type | Sale Price | Title Company |
|---|---|---|---|
| Deed | $100,000 | Monarch Title | |
| Deed | $100,000 | Monarch Title | |
| Deed | $5,000 | -- |
Source: Bright MLS
MLS Number: MDPG2131432
APN: 06-0466839
- 4012 Will St
- 4012 Vine St
- 4201 Urn St
- 4211 Torque St
- 4204 Urn St
- 4336 Southern Ave SE
- 4203 Shell St
- 4223 Vine St
- 4118 Byers St
- 4320 Burns St SE
- 4309 Quinn St
- 4212 Byers St
- 4238 Southern Ave SE
- 4224 Southern Ave SE
- 4400 Bowen Rd SE
- 4305 Byers St
- 1405 42nd St SE
- 4120 Clark St
- 4116 Ellis St
- 1601 Nova Ave
- 4018 Alton St
- 4237 Alabama Ave SE
- 4208 Fort Dupont Terrace SE
- 1908 Arcadia Ave
- 1807 41st Place SE
- 1201 Benning Rd
- 2006 Lakewood St
- 4716 Rollingdale Way
- 1712 Fort Davis St SE
- 3935 S St SE Unit 304
- 3937 S St SE Unit 6
- 1824 Campbell Dr
- 1183 46th Place SE
- 4616 Heath St Unit B
- 1205 Iago Ave
- 2111 Suitland Terrace SE Unit 302
- 3901 Pennsylvania Ave SE Unit A
- 5105-5113 Southern Ave
- 2008 Fort Davis St SE Unit 202
- 5027 H St SE Unit 2
