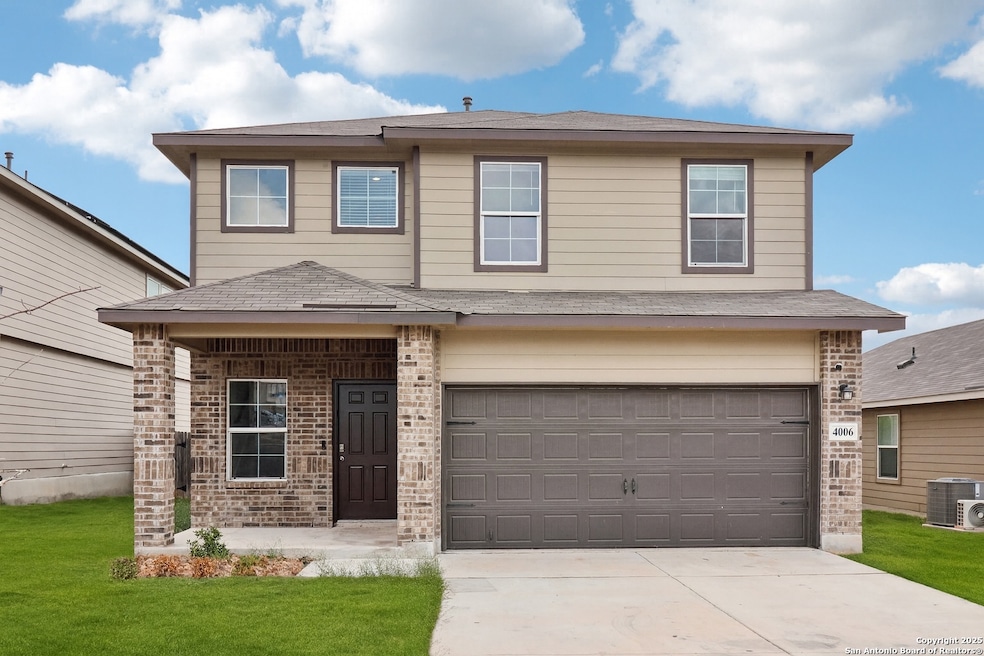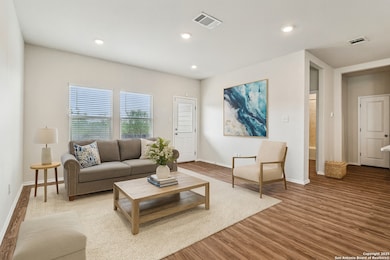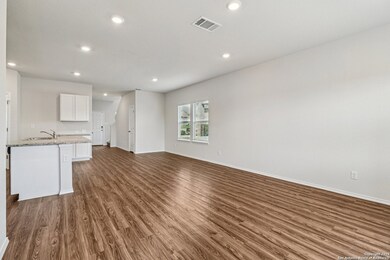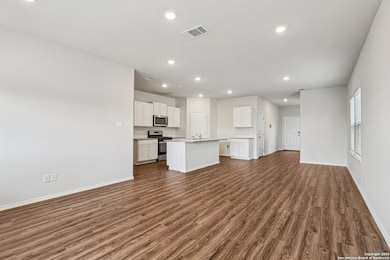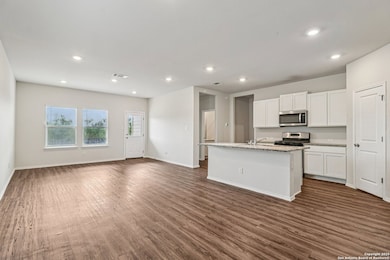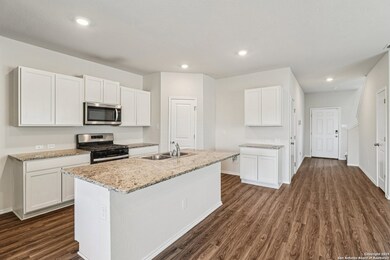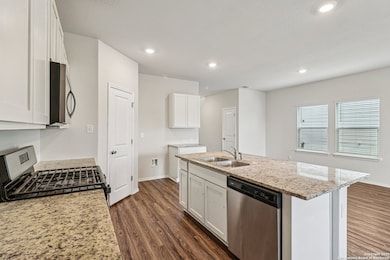4006 Bay Leaf Loop von Ormy, TX 78073
Medina Lake NeighborhoodEstimated payment $2,209/month
Highlights
- Game Room
- 2 Car Attached Garage
- Laundry Room
- Walk-In Pantry
- Park
- Central Heating and Cooling System
About This Home
Welcome to this spacious 5-bedroom, 3-bathroom home designed for comfort, convenience, and effortless entertaining. The thoughtful layout includes a main-level bedroom and full bath-ideal for guests or multigenerational living. An inviting entry hallway opens into the bright, open-concept living space where the kitchen, dining, and family room blend seamlessly together. The chef-inspired kitchen showcases granite countertops, stainless steel appliances, a large centerpiece island, and a corner pantry for excellent storage. The utility room is conveniently located just off the kitchen. Even more storage can be found beneath the extra-wide staircase. Upstairs, a versatile loft provides the perfect second living space-ideal for movie nights, a play area, or home office setup. The private primary suite offers a cozy sitting nook, an ensuite with a spacious walk-in shower, a water closet, and a large walk-in closet. Three additional bedrooms and a third full bath complete the second floor, offering plenty of room for everyone. Step outside to unwind on the covered back patio, easily accessed from the family room.
Home Details
Home Type
- Single Family
Est. Annual Taxes
- $7,085
Year Built
- Built in 2022
Lot Details
- 5,401 Sq Ft Lot
HOA Fees
- $27 Monthly HOA Fees
Parking
- 2 Car Attached Garage
Home Design
- Brick Exterior Construction
- Slab Foundation
- Composition Roof
Interior Spaces
- 2,492 Sq Ft Home
- Property has 2 Levels
- Ceiling Fan
- Window Treatments
- Combination Dining and Living Room
- Game Room
- Walk-In Pantry
- Laundry Room
Flooring
- Carpet
- Vinyl
Bedrooms and Bathrooms
- 5 Bedrooms
- 3 Full Bathrooms
Schools
- Spicewood Elementary School
- Southwest High School
Utilities
- Central Heating and Cooling System
- Heating System Uses Natural Gas
Listing and Financial Details
- Legal Lot and Block 25 / 32
- Assessor Parcel Number 165930320250
Community Details
Overview
- Lead Association Management Association
- Built by D.R. Horton
- Preserve At Medina Subdivision
- Mandatory home owners association
Recreation
- Park
Map
Home Values in the Area
Average Home Value in this Area
Tax History
| Year | Tax Paid | Tax Assessment Tax Assessment Total Assessment is a certain percentage of the fair market value that is determined by local assessors to be the total taxable value of land and additions on the property. | Land | Improvement |
|---|---|---|---|---|
| 2025 | $6,496 | $348,480 | $55,550 | $299,390 |
| 2024 | $6,496 | $316,800 | $55,550 | $298,150 |
| 2023 | $6,496 | $288,000 | $55,550 | $232,450 |
| 2022 | $753 | $34,500 | $34,500 | $0 |
Property History
| Date | Event | Price | List to Sale | Price per Sq Ft | Prior Sale |
|---|---|---|---|---|---|
| 01/05/2026 01/05/26 | Price Changed | $299,900 | -6.3% | $120 / Sq Ft | |
| 11/12/2025 11/12/25 | Price Changed | $319,900 | -5.6% | $128 / Sq Ft | |
| 10/27/2025 10/27/25 | For Sale | $339,000 | +2.7% | $136 / Sq Ft | |
| 07/16/2023 07/16/23 | Off Market | -- | -- | -- | |
| 04/11/2023 04/11/23 | Sold | -- | -- | -- | View Prior Sale |
| 01/19/2023 01/19/23 | Pending | -- | -- | -- | |
| 01/17/2023 01/17/23 | For Sale | $329,950 | 0.0% | $132 / Sq Ft | |
| 01/17/2023 01/17/23 | Pending | -- | -- | -- | |
| 11/17/2022 11/17/22 | Price Changed | $329,950 | 0.0% | $132 / Sq Ft | |
| 10/24/2022 10/24/22 | Price Changed | $329,900 | -2.9% | $132 / Sq Ft | |
| 09/23/2022 09/23/22 | Price Changed | $339,900 | -4.8% | $136 / Sq Ft | |
| 05/25/2022 05/25/22 | For Sale | $357,000 | -- | $143 / Sq Ft |
Purchase History
| Date | Type | Sale Price | Title Company |
|---|---|---|---|
| Trustee Deed | $329,950 | None Listed On Document | |
| Deed | -- | Dhi Title |
Mortgage History
| Date | Status | Loan Amount | Loan Type |
|---|---|---|---|
| Previous Owner | $329,950 | New Conventional |
Source: San Antonio Board of REALTORS®
MLS Number: 1918528
APN: 16593-032-0250
- 3906 Bay Leaf Loop
- 4011 Bay Leaf Loop
- 4042 Bay Leaf Loop
- 15238 Walcott Ridge
- 15237 Snug Harbor Way
- 15230 Waterow View
- 15326 Waterow View
- 15210 Snug Harbor Way
- 15331 Waterow View
- 15727 Clove Spice Way
- 15406 Escalante Pass
- 15202 Waterow View
- 4022 Lena Gardens
- 15531 Clove Spice Way
- 15310 Escalante Pass
- 4010 Leighton Harbor
- 15118 Waterow View
- 4011 Mistyrock Way
- 15207 Nest Jct
- 15535 Cardamom Cove
- 15230 Walcott Ridge
- 15619 Garam Trail
- 15735 Clove Spice Way
- 15535 Cardamom Cove
- 15214 Harbor Landing
- 15115 Jetfire Point
- 15206 Escalante Pass
- 15510 Lemon Pepper Creek
- 15102 Jetfire Point
- 4015 Belby Fields
- 4206 Paprika Grove
- 3707 Vesper Branch
- 15027 Harbor Landing
- 4218 Paprika Grove
- 4222 Paprika Grove
- 15510 Mint Patch Meadow
- 4323 Caraway Bay
- 4750 Broadside Ave
- 13139 Watson Rd
- 12955 Fischer Rd
Ask me questions while you tour the home.
