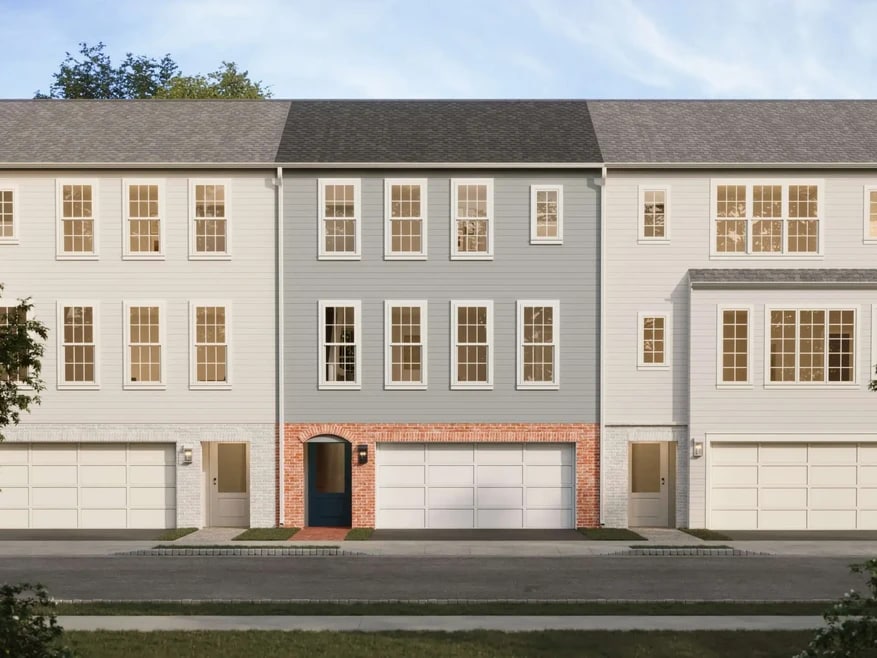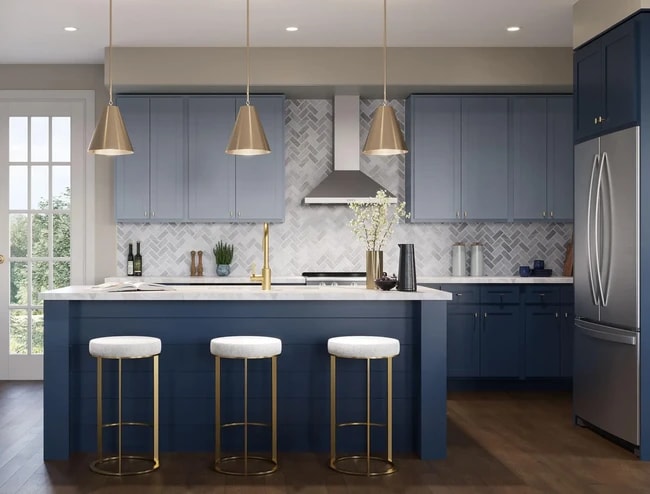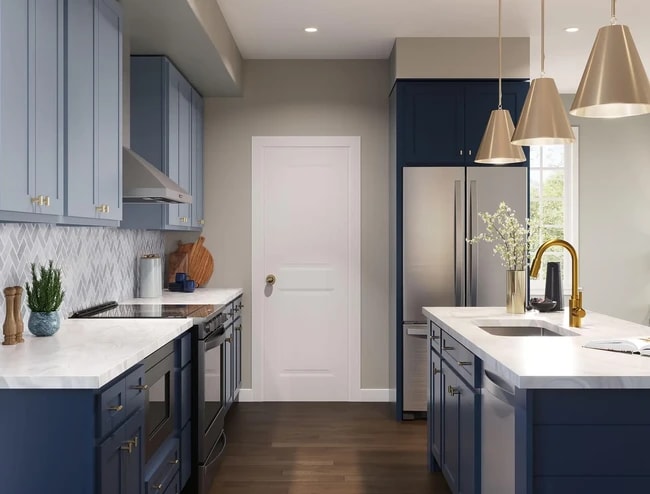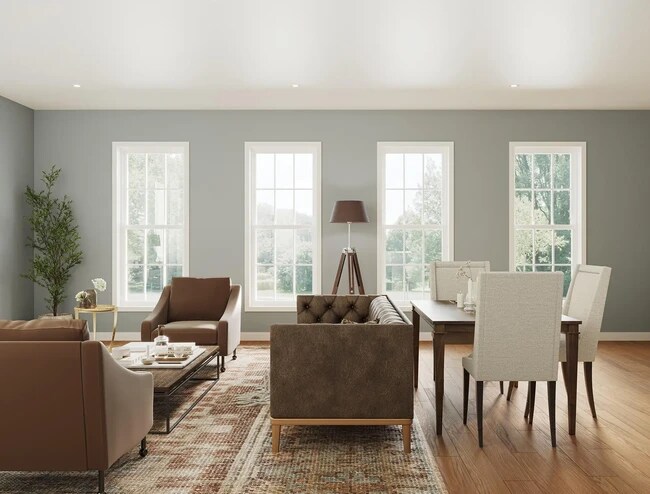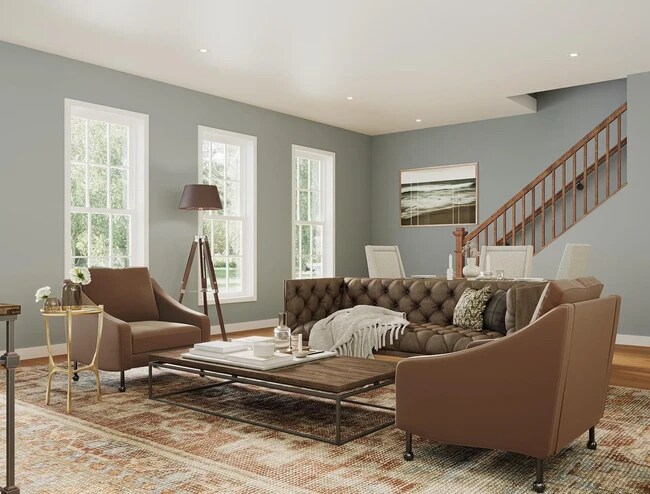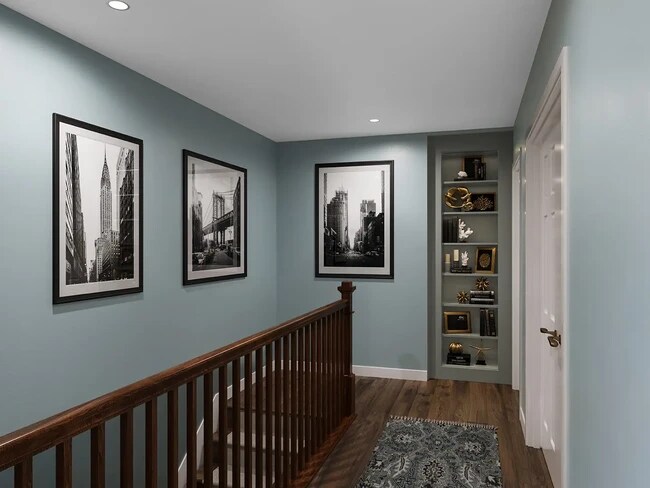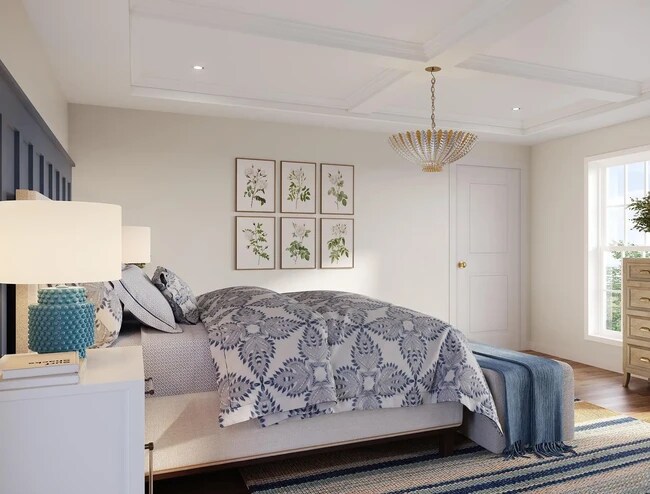
4006 Benton Way Bridgeville, PA 15017
Hastings - TownhomesEstimated payment $2,104/month
Highlights
- Home Theater
- New Construction
- Mud Room
- South Fayette Elementary School Rated A+
- Recreation Room
- No HOA
About This Home
Experience modern comfort in this brand-new Hastings townhome, featuring 1,455 sq. ft. of carefully designed living space and a private balcony. Boasting 2 bedrooms, 2.5 bathrooms, and stylish designer finishes, this home perfectly balances elegance and practicality. The open-concept main level showcases soaring 9-foot ceilings, sun-filled sightlines, and durable luxury vinyl plank flooring. A spacious great room flows seamlessly into the chef-inspired kitchen, where you’ll find stainless steel appliances, granite countertops, a prep island, and a statement tile backsplash. Upper cabinets in a warm truffle finish pair beautifully with sleek grey lower cabinets, creating a kitchen that’s both inviting and sophisticated. Upstairs, retreat to the primary suite, complete with a walk-in closet and private en-suite bath. A second bedroom, full bathroom, and convenient laundry closet add flexibility for guests or a home office. Outside, the home’s Hardie Plank siding and timeless architectural details provide lasting curb appeal. Nestled along Hastings’ tree-lined streets, you’ll find a mix of local favorites old and new, including OTB Bicycle Cafe, Recon Brewing, Mindbody Yoga + Barre, Greentree Animal Clinic, SELAH Salon and Hastings Athletic Club.
Sales Office
Townhouse Details
Home Type
- Townhome
Parking
- 2 Car Garage
- Rear-Facing Garage
Home Design
- New Construction
Interior Spaces
- 3-Story Property
- Electric Fireplace
- Mud Room
- Family Room
- Dining Room
- Home Theater
- Recreation Room
- Bonus Room
- Game Room
- Laundry Room
Kitchen
- Oven
- Dishwasher
- Disposal
Bedrooms and Bathrooms
- 2 Bedrooms
- Walk-In Closet
Accessible Home Design
- No Interior Steps
Community Details
Overview
- No Home Owners Association
Recreation
- Park
- Hiking Trails
Map
Other Move In Ready Homes in Hastings - Townhomes
About the Builder
- Hastings - Single Family
- Hastings - Townhomes
- 1438 Hastings Crescent Unit Royston
- 1560 Mayview Rd
- LOT 2 Boyce Rd
- 2301 Southampton Dr
- [Lot 740] 1420 Hollow Tree Dr
- 246 Creekside Dr
- 1651 Hollow Tree Dr
- 140 (Lot 111) Fair Acres Dr
- 209 (Lot 209) Barberry Ln
- 108 (Lot 103) Fair Acres Dr
- 0 Coral Johnston Unit 1706769
- 351 (Lot 127) Hays Rd
- 205 (Lot 210) Barberry Ln
- 220 (Lot 205) Barberry Ln
- 104 (Lot 102) Fair Acres Dr
- 0 Park Dr
- 16 School St
- 429 Forest Estates Dr
