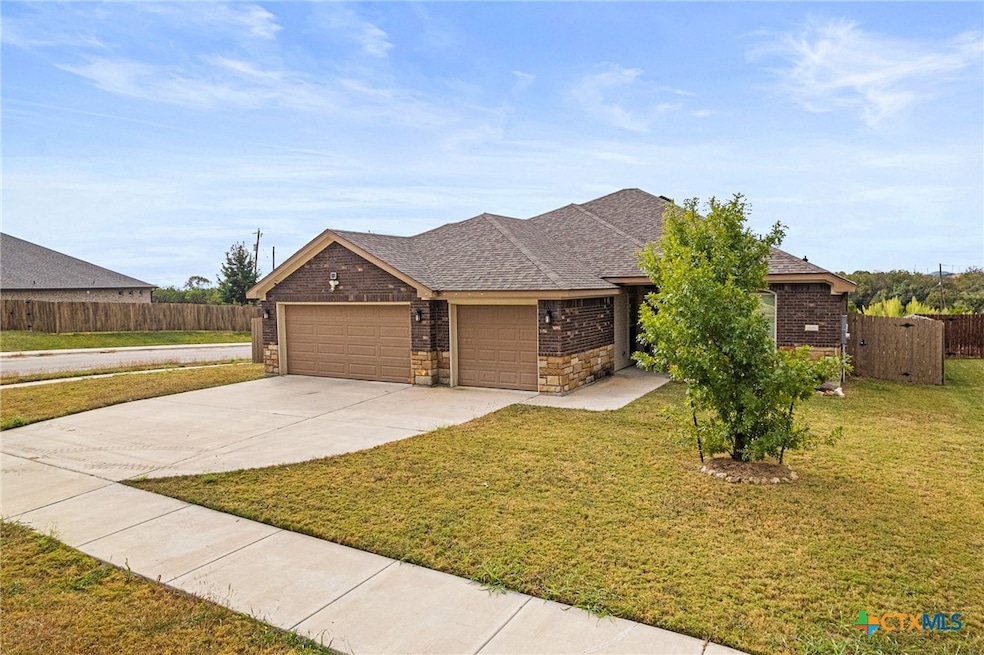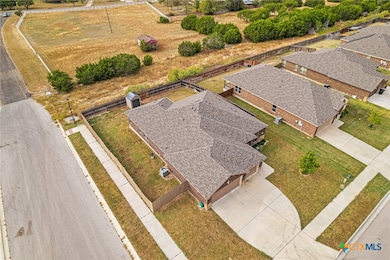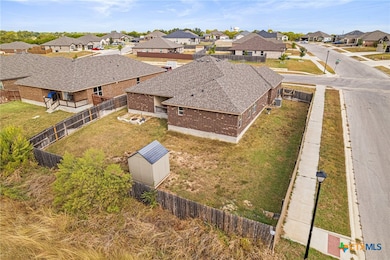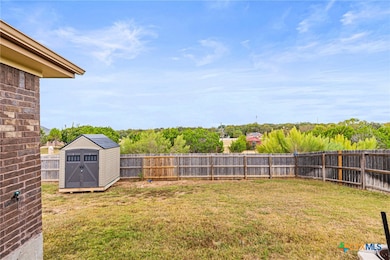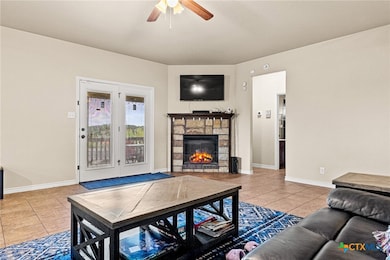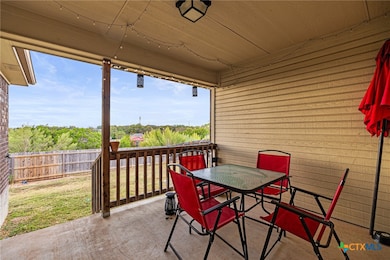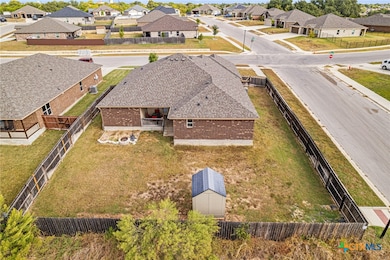4006 Brookside Dr Killeen, TX 76542
Estimated payment $2,080/month
Highlights
- No HOA
- Double Vanity
- Cooling Available
- Covered Patio or Porch
- Walk-In Closet
- Breakfast Bar
About This Home
Beautiful neighborhood. This corner lot home has a lot to offer. 5 bdrms, 3 Baths, a 3 car garage and a huge back yard. Close to schools, shopping and activities. No rear or right side neighbors makes this home secluded and more private than most. Come watch the sunset and enjoy a cup of coffee on the large back patio. Don't miss out on this one.
Listing Agent
All City Real Estate Ltd. Co Brokerage Phone: (866) 277-6005 License #0692020 Listed on: 11/16/2025

Home Details
Home Type
- Single Family
Est. Annual Taxes
- $6,042
Year Built
- Built in 2019
Lot Details
- 9,527 Sq Ft Lot
- Wood Fence
- Back Yard Fenced
Parking
- 3 Car Garage
Home Design
- Slab Foundation
- Masonry
Interior Spaces
- 2,038 Sq Ft Home
- Property has 1 Level
- Ceiling Fan
- Electric Fireplace
- Laundry Room
Kitchen
- Breakfast Bar
- Electric Range
- Dishwasher
- Kitchen Island
- Disposal
Flooring
- Laminate
- Ceramic Tile
Bedrooms and Bathrooms
- 5 Bedrooms
- Walk-In Closet
- 3 Full Bathrooms
- Double Vanity
- Garden Bath
- Walk-in Shower
Utilities
- Cooling Available
- Heating Available
Additional Features
- Covered Patio or Porch
- City Lot
Community Details
- No Home Owners Association
- Gilbert Estates Subdivision
Listing and Financial Details
- Legal Lot and Block 34 / 1
- Assessor Parcel Number 482392
Map
Home Values in the Area
Average Home Value in this Area
Tax History
| Year | Tax Paid | Tax Assessment Tax Assessment Total Assessment is a certain percentage of the fair market value that is determined by local assessors to be the total taxable value of land and additions on the property. | Land | Improvement |
|---|---|---|---|---|
| 2025 | $5,970 | $301,490 | $48,000 | $253,490 |
| 2024 | $5,970 | $303,327 | $48,000 | $255,327 |
| 2023 | $5,890 | $315,252 | $40,000 | $275,252 |
| 2022 | $5,686 | $273,643 | $38,000 | $235,643 |
| 2021 | $5,432 | $228,924 | $38,000 | $190,924 |
| 2020 | $2,308 | $92,584 | $38,000 | $54,584 |
| 2019 | $220 | $8,438 | $8,438 | $0 |
Property History
| Date | Event | Price | List to Sale | Price per Sq Ft | Prior Sale |
|---|---|---|---|---|---|
| 11/16/2025 11/16/25 | For Sale | $299,000 | +4.9% | $147 / Sq Ft | |
| 11/01/2021 11/01/21 | Sold | -- | -- | -- | View Prior Sale |
| 10/13/2021 10/13/21 | For Sale | $284,900 | +28.4% | $140 / Sq Ft | |
| 03/16/2020 03/16/20 | Sold | -- | -- | -- | View Prior Sale |
| 02/15/2020 02/15/20 | Pending | -- | -- | -- | |
| 01/07/2020 01/07/20 | For Sale | $221,900 | -- | $107 / Sq Ft |
Purchase History
| Date | Type | Sale Price | Title Company |
|---|---|---|---|
| Warranty Deed | -- | Netco Inc | |
| Vendors Lien | -- | Monteith Abstract & Title Co |
Mortgage History
| Date | Status | Loan Amount | Loan Type |
|---|---|---|---|
| Previous Owner | $230,406 | VA |
Source: Central Texas MLS (CTXMLS)
MLS Number: 598049
APN: 482392
- 4105 Brookside Dr
- 4816 Embers Dr
- 4403 Oak Vista Cir
- 3630 Hope Dr
- 3806 American Elm Dr
- 4810 Shumard Dr
- Medina Plan at The Preserve At Thousand Oaks - Single Family
- 9011 Chalk Maple Dr
- Lampasas Plan at The Preserve At Thousand Oaks - Single Family
- Trinity Plan at The Preserve At Thousand Oaks - Single Family
- 8907 Chalk Maple Dr
- Nolan at The Preserve At Thousand Oaks Plan at The Preserve At Thousand Oaks - Duplexes
- 8911 Chalk Maple Dr
- Blanco Plan at The Preserve At Thousand Oaks - Single Family
- 9003 Chalk Maple Dr
- 9202 Prickly Ash Dr
- 8901 Prickly Ash Dr
- 9005 Chalk Maple Dr
- 9009 Chalk Maple Dr
- 3615 Crosscut Loop
- 4107 Fawn Dr
- 4201 Lost Oak Dr
- 4501 Embers Dr
- 4509 Twin Oaks Cir
- 4607 Shumard Dr
- 3820 Water Oak Dr
- 4402 Breckenridge Dr
- 3807 Water Oak Dr
- 9508 Caemlyn Cove
- 6801 Modesto Rd
- 9013 Devonshire Ct
- 9511 Caemlyn Cove
- 5406 Oster Dr
- 6705 Rosita Oak Dr
- 9013 Bellgrove Ct
- 4502 Frontier Trail
- 9111 Bellgrove Ct
- 5206 Oster Dr
- 3602 Canvasback Rd Unit A
- 4107 Josh Dr
