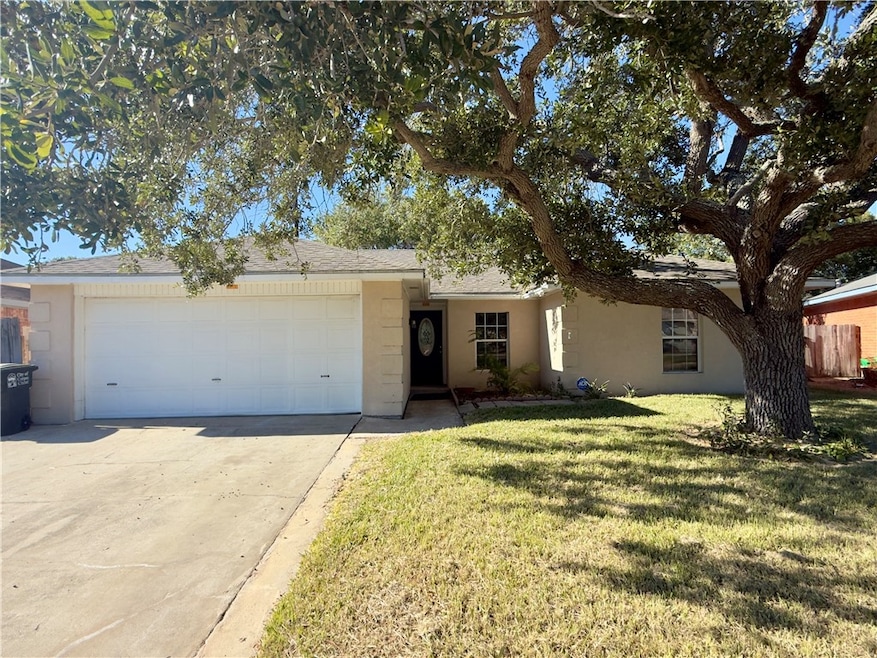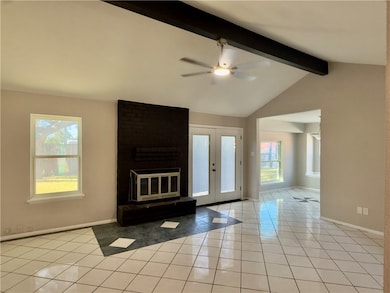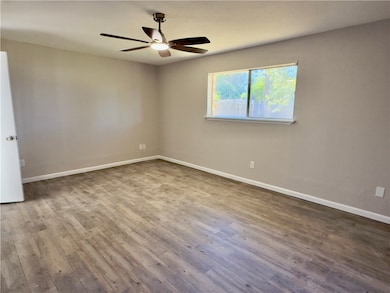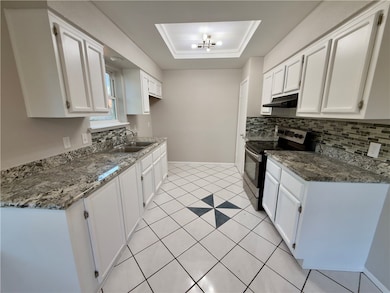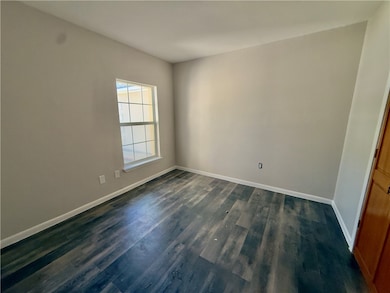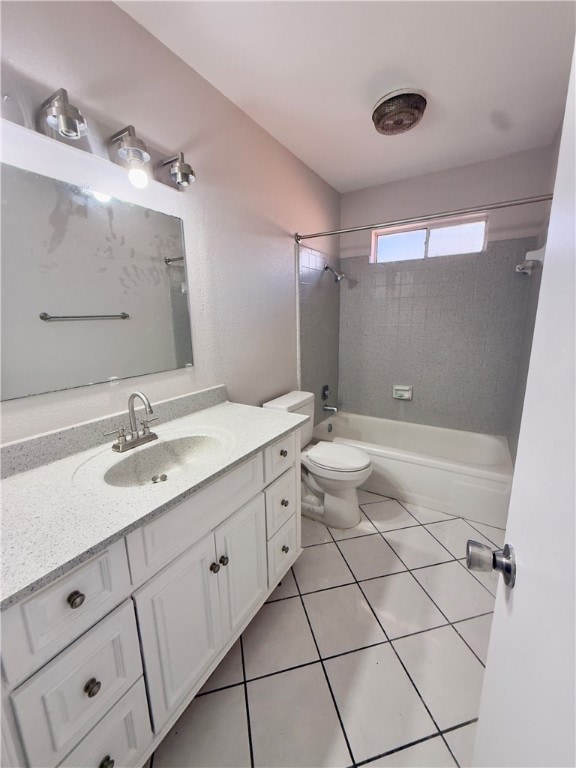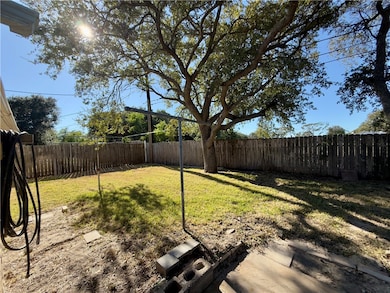4006 Easy St Corpus Christi, TX 78418
Flour Bluff NeighborhoodHighlights
- No HOA
- Fireplace
- Tile Flooring
- Flour Bluff Intermediate Rated A-
- Interior Lot
- Central Heating and Cooling System
About This Home
This split floor plan home is situated in the highly sought-after Flour Bluff ISD school district. Nestled in a quiet and quaint neighborhood, this home offers a relaxed coastal lifestyle just moments from everything you need. Enjoy the fresh coastal breeze with the Laguna Madre within walking distance—perfect for evening strolls, kayaking, or fishing. You're just minutes from shopping, local dining, boat ramps, and the beach, making it an ideal spot for anyone who loves life by the water. Inside, the home features an open and inviting layout, modern finishes, and plenty of natural light. The spacious backyard offers room to relax or entertain. If you’re looking for a peaceful coastal retreat with the best of Flour Bluff living, this home has it all.
Home Details
Home Type
- Single Family
Est. Annual Taxes
- $2,345
Year Built
- Built in 1980
Lot Details
- 6,146 Sq Ft Lot
- Private Entrance
- Fenced
- Interior Lot
Parking
- Garage
Home Design
- Slab Foundation
Interior Spaces
- 1,413 Sq Ft Home
- 1-Story Property
- Fireplace
- Window Treatments
- Washer and Dryer Hookup
Kitchen
- Dishwasher
- Disposal
Flooring
- Tile
- Vinyl
Bedrooms and Bathrooms
- 3 Bedrooms
- 2 Full Bathrooms
Schools
- Flour Bluff Elementary And Middle School
- Flour Bluff High School
Utilities
- Central Heating and Cooling System
Community Details
- No Home Owners Association
- Yorktown Subdivision
Listing and Financial Details
- Property Available on 11/10/25
- Tenant pays for all utilities, grounds care
- Legal Lot and Block 7 / 2
Map
Source: South Texas MLS
MLS Number: 467394
APN: 323365
- 3914 Wagner Lee Dr
- 3934 Herring Dr
- 349 Yorktown Blvd
- 4038 Marlin Dr
- 4034 Laguna Shores Rd
- 4141 Whiteley Dr
- 4141 Whiteley Dr Unit 205
- 4057 Laguna Shores
- 4021 Summit Dr
- 4199 Whiteley Dr
- 3814 Sweet Bay Dr
- 4005 Summit Dr
- 4029 Summit Dr
- 4126 & 4122 Summit Dr
- 217 Thelma Dr
- 4030 Walker Dr
- 4117 Summit Dr
- 4029 Walker Dr
- 4031 Walker Dr
- 321 Clearview Dr
- 4141 Whiteley Dr Unit 408
- 306 Easy St Unit A
- 4037 Summit Dr Unit ID1268402P
- 4030 Walker Dr
- 421 Antares Dr
- 3341 Samoa Dr
- 3321 Cartagena Dr
- 3201 Catcay Dr
- 3044 Jamaica Dr
- 3005 St Eustatius Way
- 530 Oakdale Dr
- 650 Aristocrat Dr
- 711 Glenoak Dr Unit 100
- 711 Glenoak Dr
- 710 Mereet Dr
- 714 Mereet Dr
- 825 Mariana Dr
- 913 Saint Timothy St
- 2565 Sands Dr
- 801 Truk Dr
