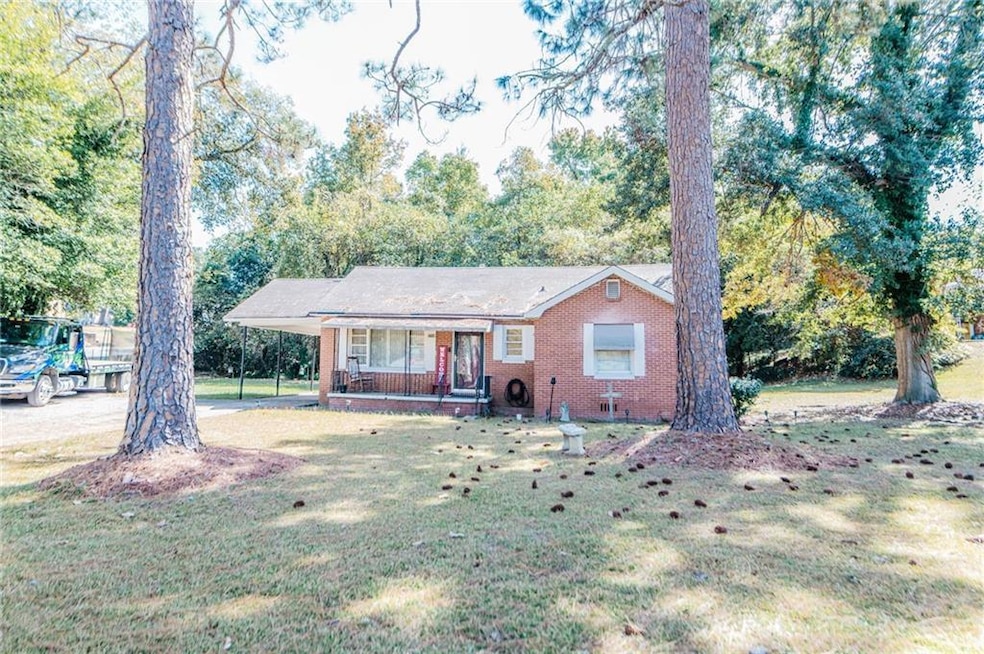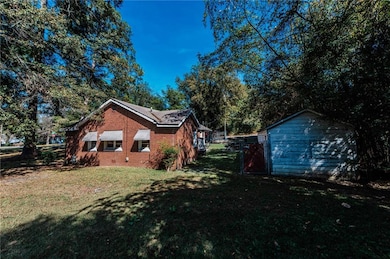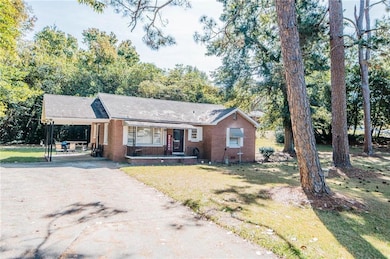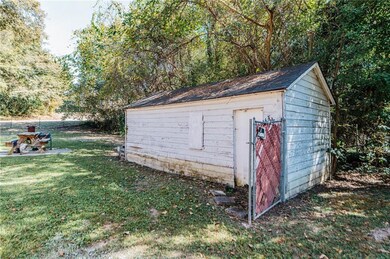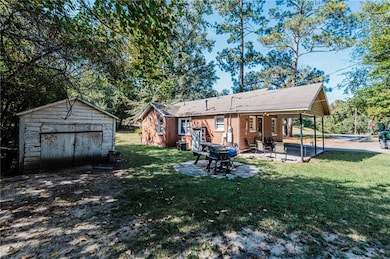4006 Emory Dr Macon, GA 31206
Estimated payment $550/month
Highlights
- View of Trees or Woods
- Corner Lot
- Covered Patio or Porch
- Ranch Style House
- L-Shaped Dining Room
- Living Room
About This Home
Exceptional investment opportunity in the heart of Macon, Georgia! This 3-bedroom, 1-bath single-family home sits on an expansive 0.45-acre corner lot, offering immediate income and long-term growth potential. Well maintained and fully leased, this property provides steady cash flow in one of Georgia’s most promising emerging markets.
Current rent is below market value, creating an opportunity for increased revenue at lease renewal. With an estimated cap rate between 9–10%, the home offers a strong return profile supported by Macon’s expanding rental demand and strategic proximity to Atlanta.
4006 Emory Dr. is part of a fully leased, 14-door turn-key investment portfolio featuring quality renovations and professional management. While individual sales will be considered, preference is given to buyers seeking to acquire the entire portfolio, maximizing both scale and performance.
Whether you’re expanding an existing portfolio or seeking a stable, growth-oriented investment, this property delivers immediate returns and lasting potential.
Home Details
Home Type
- Single Family
Est. Annual Taxes
- $601
Year Built
- Built in 1953
Lot Details
- 0.45 Acre Lot
- Lot Dimensions are 167 x 0
- Corner Lot
- Garden
- Back and Front Yard
Home Design
- Ranch Style House
- Brick Exterior Construction
- Raised Foundation
- Shingle Roof
Interior Spaces
- 1,108 Sq Ft Home
- Window Treatments
- Living Room
- L-Shaped Dining Room
- Views of Woods
- Dryer
Kitchen
- Dishwasher
- Laminate Countertops
- Disposal
Flooring
- Carpet
- Laminate
Bedrooms and Bathrooms
- 3 Main Level Bedrooms
- 1 Full Bathroom
Home Security
- Carbon Monoxide Detectors
- Fire and Smoke Detector
Parking
- 1 Carport Space
- Driveway
Outdoor Features
- Covered Patio or Porch
- Shed
Location
- Property is near schools
Schools
- Bruce Elementary School
- Ballard Hudson Middle School
- Southwest High School
Utilities
- Central Heating and Cooling System
- 220 Volts
Community Details
- Bedingfield Subdivision
- Restaurant
Listing and Financial Details
- Assessor Parcel Number P1010131
Map
Home Values in the Area
Average Home Value in this Area
Tax History
| Year | Tax Paid | Tax Assessment Tax Assessment Total Assessment is a certain percentage of the fair market value that is determined by local assessors to be the total taxable value of land and additions on the property. | Land | Improvement |
|---|---|---|---|---|
| 2025 | $637 | $25,939 | $3,000 | $22,939 |
| 2024 | $622 | $24,473 | $3,750 | $20,723 |
| 2023 | $622 | $24,473 | $3,750 | $20,723 |
| 2022 | $655 | $18,928 | $3,512 | $15,416 |
| 2021 | $535 | $14,082 | $1,720 | $12,362 |
| 2020 | $328 | $8,452 | $1,720 | $6,732 |
| 2019 | $333 | $8,519 | $1,720 | $6,799 |
| 2018 | $604 | $7,080 | $1,720 | $5,360 |
| 2017 | $195 | $5,191 | $1,720 | $3,471 |
| 2016 | $180 | $5,191 | $1,720 | $3,471 |
| 2015 | $369 | $7,926 | $1,720 | $6,207 |
| 2014 | $270 | $10,625 | $2,948 | $7,678 |
Property History
| Date | Event | Price | List to Sale | Price per Sq Ft | Prior Sale |
|---|---|---|---|---|---|
| 10/25/2025 10/25/25 | For Sale | $94,900 | 0.0% | $86 / Sq Ft | |
| 03/04/2019 03/04/19 | Rented | $725 | -3.3% | -- | |
| 02/02/2019 02/02/19 | Under Contract | -- | -- | -- | |
| 11/20/2018 11/20/18 | For Rent | $750 | 0.0% | -- | |
| 05/30/2013 05/30/13 | Sold | $12,000 | +21.2% | $11 / Sq Ft | View Prior Sale |
| 05/15/2013 05/15/13 | Pending | -- | -- | -- | |
| 04/09/2013 04/09/13 | For Sale | $9,900 | -- | $9 / Sq Ft |
Purchase History
| Date | Type | Sale Price | Title Company |
|---|---|---|---|
| Warranty Deed | $22,000 | None Available | |
| Deed | $5,000 | -- | |
| Deed | $52,400 | -- | |
| Warranty Deed | $53,000 | -- |
Source: First Multiple Listing Service (FMLS)
MLS Number: 7672956
APN: P101-0131
- 1156 Triple Hill Dr Unit C
- 3846 Lyons St
- 3433 Sandra Fay Dr
- 3775 Houston Ave
- 947 Troupe St Unit B
- 947 Troupe St
- 966 W Grenada Terrace
- 3723 Spencer Cir
- 3389 Sherry Dr
- 1225 Glendale Ave
- 1530 Hurley Cir
- 3247 Marlies Cir
- 1335 Hartley St
- 3189 Somerset Dr
- 1282 Hartley St
- 3080 Rice Mill Rd
- 3054 Somerset Dr
- 4255 Roy Ave
- 2908 Margaret Dr
- 2870 Margaret Dr
