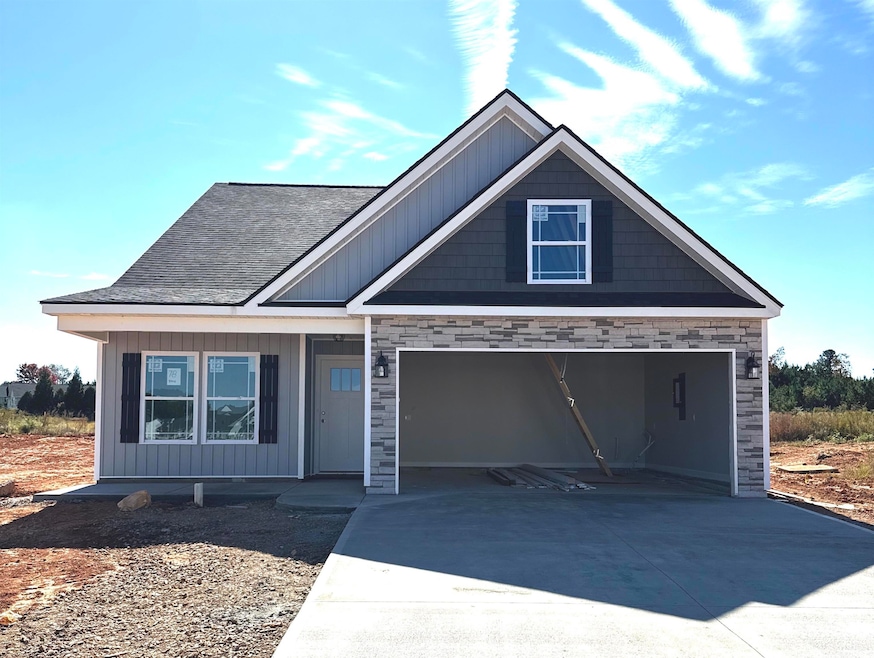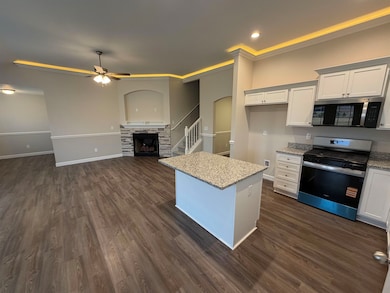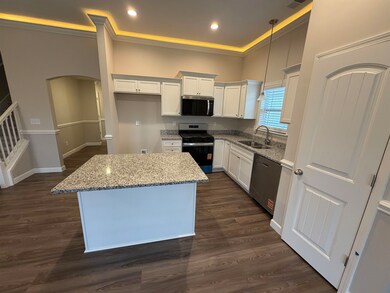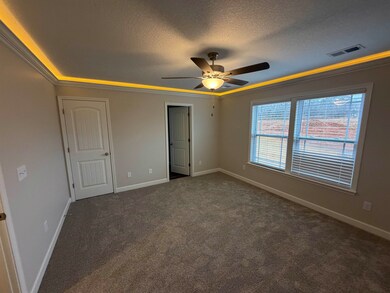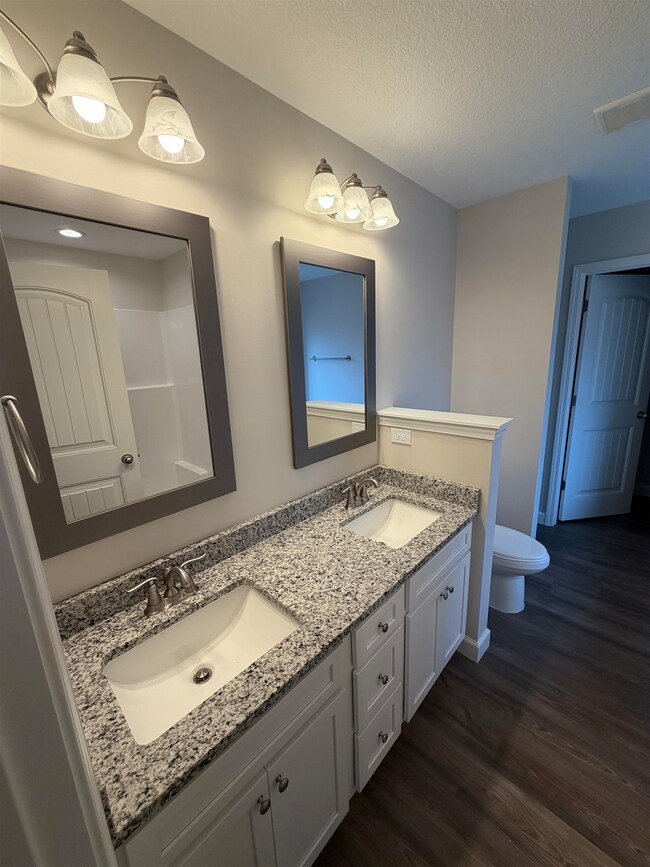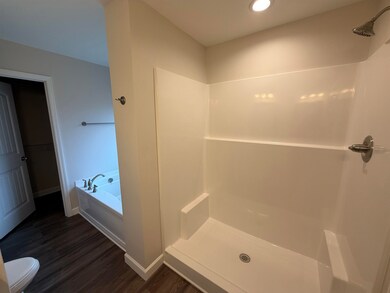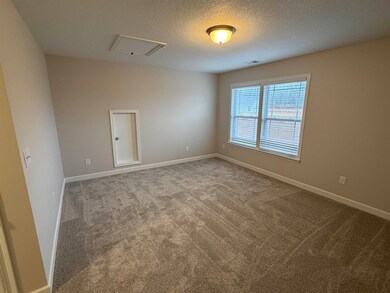Estimated payment $2,012/month
Highlights
- Primary Bedroom Suite
- Craftsman Architecture
- Porch
- Oakland Elementary School Rated A-
- Utility Sink
- Living Room
About This Home
Welcome to the Bishop floor plan. This spacious home has 4-bedrooms, three-bathrooms, and a flex room. Features include Granite countertops throughout, Luxury vinyl plank flooring, gas fireplace, main floor primary suite with tray ceilings, covered back patio, and more! Enjoy this brand new-construction home with a thoughtfully designed open floor plan, stylish finishes, and spacious yard—perfect for families, entertaining, or relaxing. Conveniently located in the Zane's Creek community, just minutes from woodfin ridge golf course, schools, dining, and more! First year woodfin ridge golf club membership included as well as $7,500 builder incentive towards closing cost or rate buy downs.
Home Details
Home Type
- Single Family
Year Built
- Built in 2025
HOA Fees
- $38 Monthly HOA Fees
Parking
- 2 Car Garage
Home Design
- Craftsman Architecture
- Slab Foundation
- Architectural Shingle Roof
Interior Spaces
- 2,006 Sq Ft Home
- 2-Story Property
- Ceiling height of 9 feet or more
- Gas Log Fireplace
- Tilt-In Windows
- Living Room
- Dining Room
- Fire and Smoke Detector
Kitchen
- Dishwasher
- Utility Sink
Flooring
- Carpet
- Luxury Vinyl Tile
Bedrooms and Bathrooms
- 4 Bedrooms
- Primary Bedroom Suite
- 3 Full Bathrooms
Laundry
- Laundry on main level
- Washer and Electric Dryer Hookup
Schools
- Oakland Elementary School
- Boiling Springs Middle School
- Boiling Springs High School
Utilities
- Heat Pump System
- Cable TV Available
Additional Features
- Porch
- 0.43 Acre Lot
Community Details
- Built by Enchanted Homes
- Zane's Creek Subdivision
Map
Home Values in the Area
Average Home Value in this Area
Property History
| Date | Event | Price | List to Sale | Price per Sq Ft |
|---|---|---|---|---|
| 12/04/2025 12/04/25 | Pending | -- | -- | -- |
| 10/20/2025 10/20/25 | Price Changed | $316,110 | -3.1% | $158 / Sq Ft |
| 10/02/2025 10/02/25 | Price Changed | $326,110 | -2.2% | $163 / Sq Ft |
| 07/14/2025 07/14/25 | Price Changed | $333,610 | +0.3% | $166 / Sq Ft |
| 07/07/2025 07/07/25 | For Sale | $332,760 | -- | $166 / Sq Ft |
Source: Multiple Listing Service of Spartanburg
MLS Number: SPN326111
- 4026 Francis Spring Way
- 4018 Francis Spring Way
- 4034 Francis Spring Way
- 4030 Francis Spring Way
- 4022 Francis Spring Way
- 4025 Francis Spring Way
- 3033 Harvey Brook Ct
- 2038 Zanes Creek Dr
- 2138 Zanes Creek Dr
- 4029 Francis Spring Way
- 4033 Francis Spring Way
- 4021 Francis Spring Way
- The Hazelwood Plan at Zanes Creek
- The Rembert Plan at Zanes Creek
- The Shiloh Plan at Zanes Creek
- The Pinewood Plan at Zanes Creek
- 704 Ridgeville Crossing Dr
