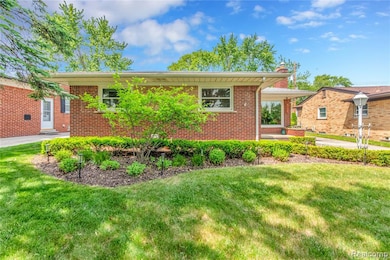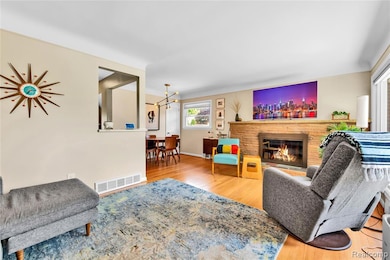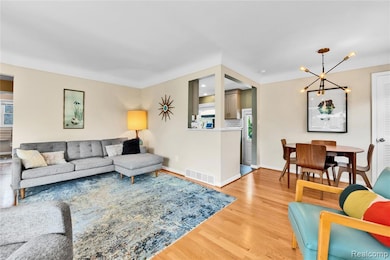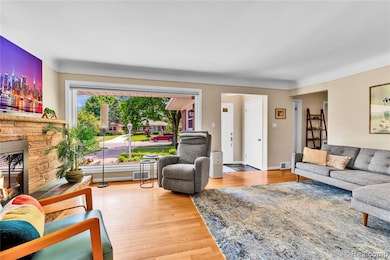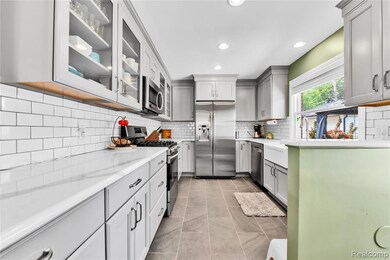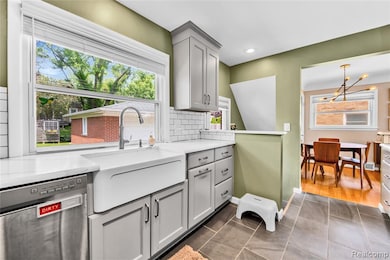
$280,000
- 2 Beds
- 2.5 Baths
- 1,940 Sq Ft
- 3912 Forester Blvd
- Unit 109
- Auburn Hills, MI
This unique end unit condo in Forester Square is ready for new owners to call it home! With windows on three sides of this giant condo there is plenty of natural light and views of the trees and landscaping! Newer laminate flooring throughout most of the unit, a brand new electric range in the kitchen, tiled television nook in the great room with accent lighting and an electric fireplace, and
Michael Moore NextHome The Boulevard

