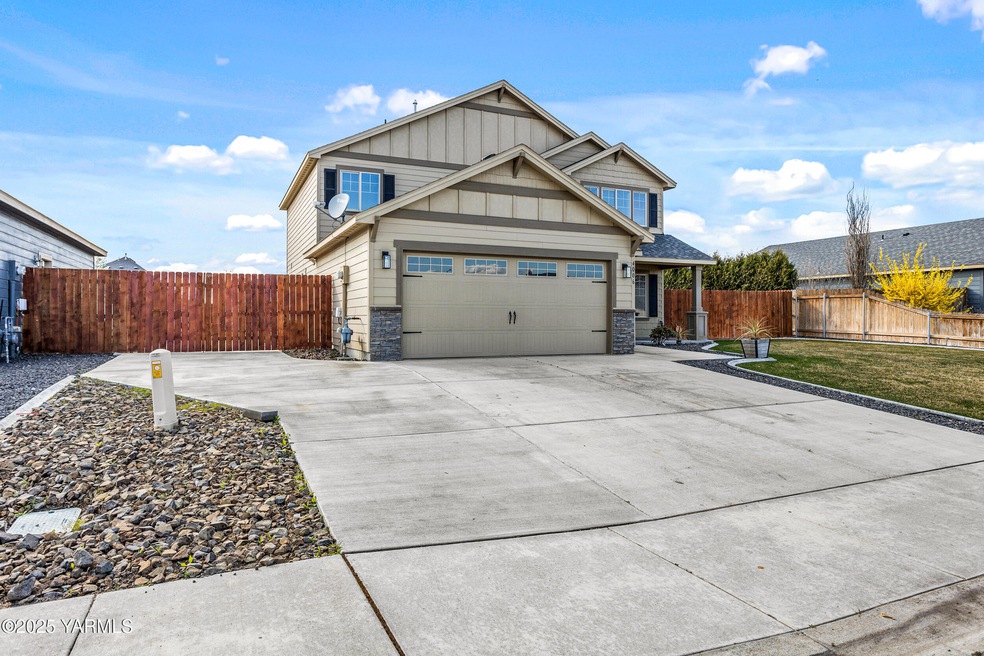
Highlights
- Above Ground Pool
- Den
- 2 Car Attached Garage
- RV Access or Parking
- Formal Dining Room
- Kitchen Island
About This Home
As of June 2025Showstopper!!!I! This beautiful 2 story home in West Pasco is close to all the amenities while being located near the desired Rd 68. This lovely home features 4 bedrooms 2.5 baths with new flooring and paint throughout. Kitchen has granite counter tops with a eye catching elegant alder wood cabinetry design. All Stainless steel appliances, under cabinet lighting, a full backsplash, with open concept makes this kitchen a stylish gathering place. Den close to the entry is great for an office or bonus room. Master Bedroom has a walk-in closet and a full bath with soaker tub. Custom Blackout window blinds throughout the entire home. Escape out back to your own little oasis featuring a 32x16 foot above ground pool with attached deck. Enjoy you fire pit area, and the 10x16 covered patio with concrete slab extension makes a great location for BBQs and big family gatherings. Don't miss the extended driveway for your RV or boat. Where you will also find plenty of storage with a huge two level shed and also a second pool shed. This home has too many extras to pass up. Call your favorite agent for a private showing today.
Last Agent to Sell the Property
Kelly Right Real Estate of TC License #108373 Listed on: 04/02/2025

Home Details
Home Type
- Single Family
Est. Annual Taxes
- $3,832
Year Built
- Built in 2016
Lot Details
- 10,019 Sq Ft Lot
- 10,000 Ft Wide Lot
- Back Yard Fenced
- Sprinkler System
Home Design
- Block Foundation
- Composition Roof
- Wood Siding
- Block Exterior
Interior Spaces
- 2,168 Sq Ft Home
- 2-Story Property
- Gas Fireplace
- Formal Dining Room
- Den
Kitchen
- Range with Range Hood
- Microwave
- Dishwasher
- Kitchen Island
- Disposal
Flooring
- Carpet
- Laminate
Bedrooms and Bathrooms
- 4 Bedrooms
Parking
- 2 Car Attached Garage
- Garage Door Opener
- Off-Street Parking
- RV Access or Parking
Outdoor Features
- Above Ground Pool
- Storage Shed
Utilities
- Central Air
- Heating System Uses Gas
Community Details
- The community has rules related to covenants, conditions, and restrictions
Listing and Financial Details
- Assessor Parcel Number 117331029
Ownership History
Purchase Details
Home Financials for this Owner
Home Financials are based on the most recent Mortgage that was taken out on this home.Purchase Details
Home Financials for this Owner
Home Financials are based on the most recent Mortgage that was taken out on this home.Purchase Details
Home Financials for this Owner
Home Financials are based on the most recent Mortgage that was taken out on this home.Similar Homes in Pasco, WA
Home Values in the Area
Average Home Value in this Area
Purchase History
| Date | Type | Sale Price | Title Company |
|---|---|---|---|
| Warranty Deed | $520,000 | Ticor Title | |
| Warranty Deed | $298,000 | First American Title Ins Co | |
| Warranty Deed | $237,439 | Cascade Title |
Mortgage History
| Date | Status | Loan Amount | Loan Type |
|---|---|---|---|
| Open | $502,645 | FHA | |
| Previous Owner | $17,810 | FHA | |
| Previous Owner | $292,602 | FHA | |
| Previous Owner | $233,413 | FHA | |
| Previous Owner | $9,336 | Stand Alone Second | |
| Previous Owner | $190,100 | Construction |
Property History
| Date | Event | Price | Change | Sq Ft Price |
|---|---|---|---|---|
| 06/06/2025 06/06/25 | Sold | $520,000 | -1.0% | $240 / Sq Ft |
| 04/17/2025 04/17/25 | Pending | -- | -- | -- |
| 04/02/2025 04/02/25 | For Sale | $525,000 | +76.2% | $242 / Sq Ft |
| 07/18/2018 07/18/18 | Sold | $298,000 | 0.0% | $137 / Sq Ft |
| 05/31/2018 05/31/18 | Pending | -- | -- | -- |
| 05/22/2018 05/22/18 | For Sale | $298,000 | -- | $137 / Sq Ft |
Tax History Compared to Growth
Tax History
| Year | Tax Paid | Tax Assessment Tax Assessment Total Assessment is a certain percentage of the fair market value that is determined by local assessors to be the total taxable value of land and additions on the property. | Land | Improvement |
|---|---|---|---|---|
| 2025 | $3,833 | $455,800 | $123,200 | $332,600 |
| 2023 | $3,590 | $455,800 | $123,200 | $332,600 |
| 2022 | $2,979 | $334,200 | $74,900 | $259,300 |
| 2021 | $2,911 | $289,600 | $65,800 | $223,800 |
| 2019 | $2,528 | $249,200 | $54,500 | $194,700 |
| 2018 | $2,934 | $236,000 | $45,400 | $190,600 |
| 2017 | $2,733 | $220,500 | $30,900 | $189,600 |
Agents Affiliated with this Home
-
M
Seller's Agent in 2025
Monique Joe
Kelly Right Real Estate of TC
(509) 489-7000
28 Total Sales
-

Seller's Agent in 2018
Tina Morales
Retter and Company Sotheby's
(509) 366-8578
45 Total Sales
Map
Source: MLS Of Yakima Association Of REALTORS®
MLS Number: 25-776
APN: 117-331-029
- 4215 Saint Paul Ln
- 3915 Charleston Ln
- 5602 Pierre Dr
- 4802 Meadow View Dr
- 4918 Big Horn Dr
- 4804 Bighorn Dr
- 3512 El Paso Dr
- 4613 Atlanta Ln
- 4806 Indian Ridge Dr
- 3920 Peppertree Ct
- 5706 Chapel Hill Blvd
- 4313 Montgomery Ln
- 3910 Cabrillo Ct
- TBD Argent
- 5801 Thistledown Dr
- 5104 Antigua Dr
- 5116 W Argent Rd
- 5811 Austin Ct
- 5617 W Argent Rd
- 5808 Pimlico Dr






