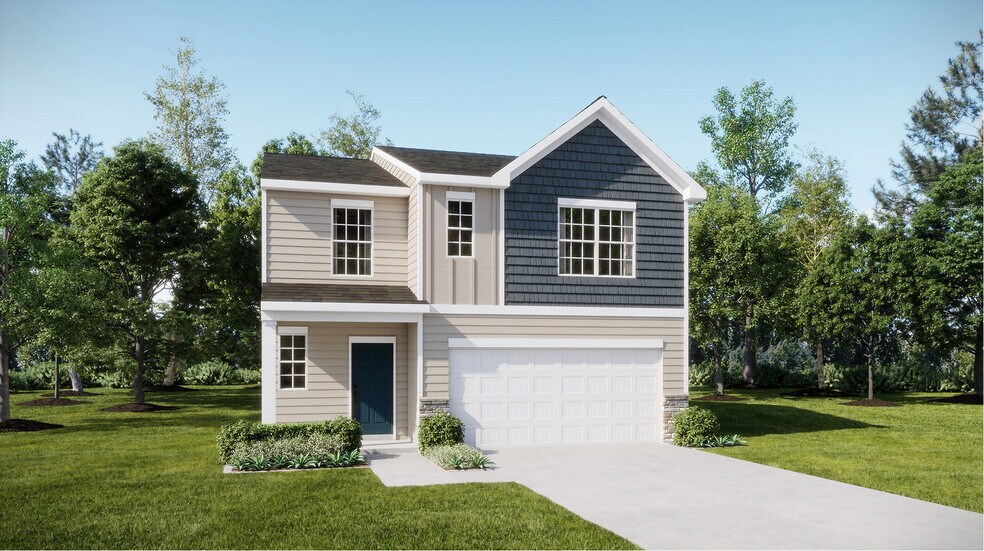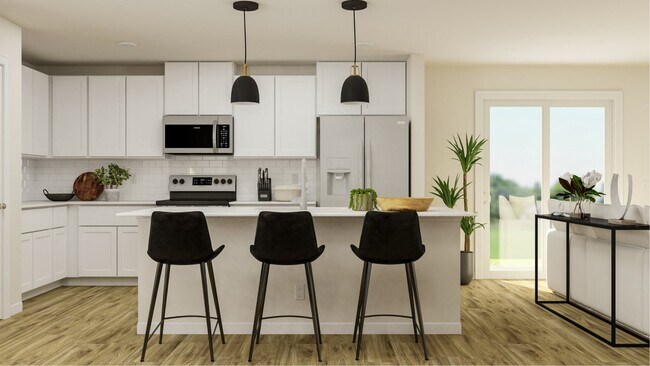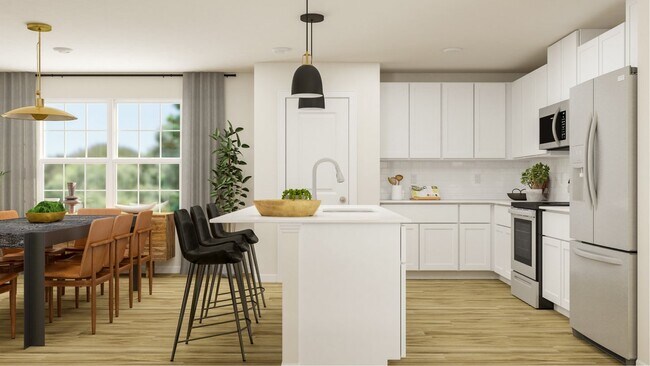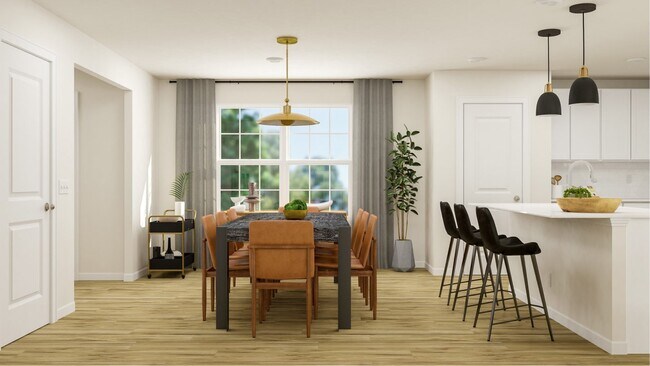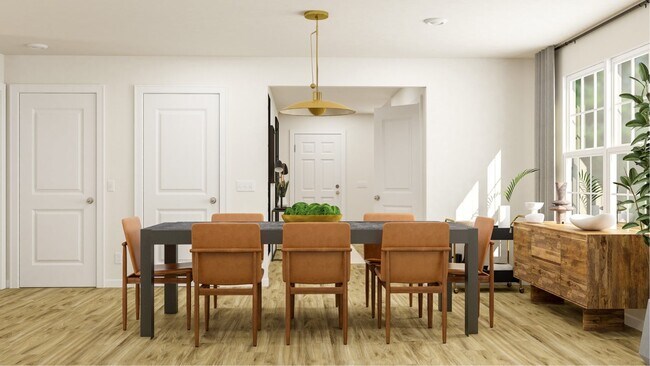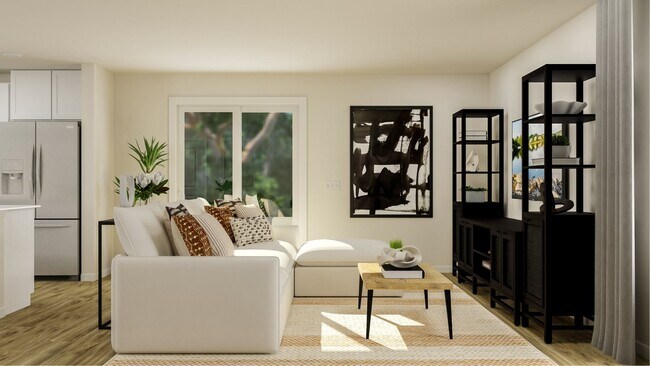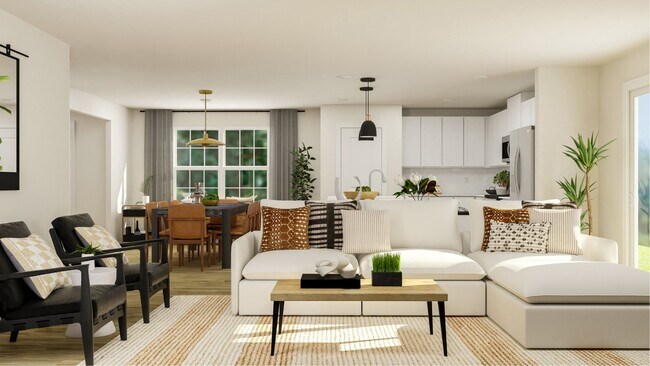
4006 Rustling Grass Trail Inman, SC 29349
The Maple - DreamEstimated payment $1,740/month
Total Views
777
5
Beds
2.5
Baths
2,213
Sq Ft
$124
Price per Sq Ft
Highlights
- New Construction
- Loft
- Picnic Area
- James H. Hendrix Elementary School Rated A-
- Living Room
- Dining Room
About This Home
This new two-story home is designed for family living. It showcases an open-concept layout among the first-floor family room, breakfast room and kitchen. Upstairs balances shared living and privacy with a centrally located loft and five bedrooms including the owner’s suite, three of which have walk-in closets.
Home Details
Home Type
- Single Family
HOA Fees
- $33 Monthly HOA Fees
Parking
- 2 Car Garage
Taxes
Home Design
- New Construction
Interior Spaces
- 2-Story Property
- Family Room
- Living Room
- Dining Room
- Loft
Bedrooms and Bathrooms
- 5 Bedrooms
Community Details
Recreation
- Dog Park
- Trails
Additional Features
- Picnic Area
Map
Other Move In Ready Homes in The Maple - Dream
About the Builder
Since 1954, Lennar has built over one million new homes for families across America. They build in some of the nation’s most popular cities, and their communities cater to all lifestyles and family dynamics, whether you are a first-time or move-up buyer, multigenerational family, or Active Adult.
Nearby Homes
- The Maple - Dream
- The Maple - Timber
- 4055 Rustling Grass Trail Unit MD 200 Crane VE B
- 4035 Rustling Grass Trail Unit MD 195 Emerson VE A
- 3016 Whispering Willow Ct Unit MT 81 Magnolia B
- 4047 Rustling Grass Trail Unit MD 198 Frost VE C
- 3070 Whispering Willow Ct Unit MT 68 Chestnut AER
- 3064 Whispering Willow Ct Unit MT 69 Magnolia BEL
- 3082 Whispering Willow Ct Unit MT 65 Magnolia B
- 3086 Whispering Willow Ct Unit MT 64 Chestnut A
- 12107 Lansbury Dr
- 12099 Lansbury Dr
- 00 Meadow Farm Rd
- 12081 Lansbury Dr
- 12134 Lansbury Dr
- 12130 Lansbury Dr Unit Homesite 33
- 12073 Lansbury Dr
- 12114 Lansbury Dr
- 12065 Lansbury Dr
- 12102 Lansbury Dr
