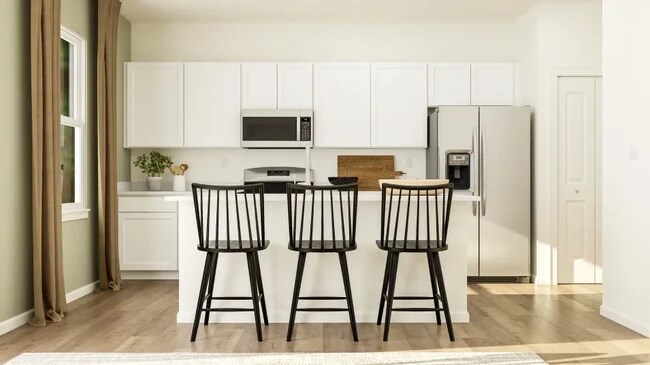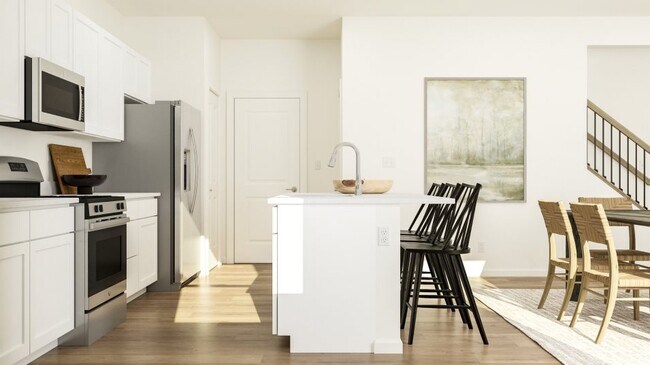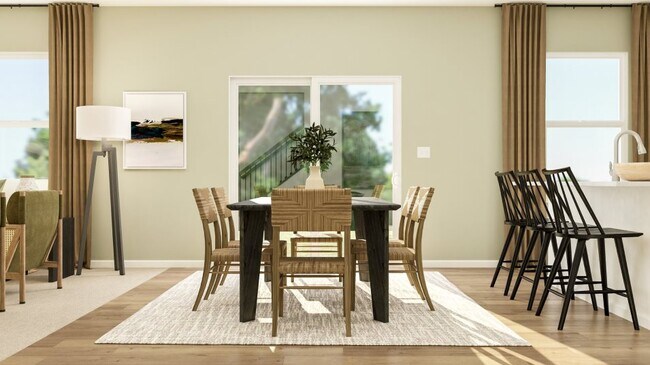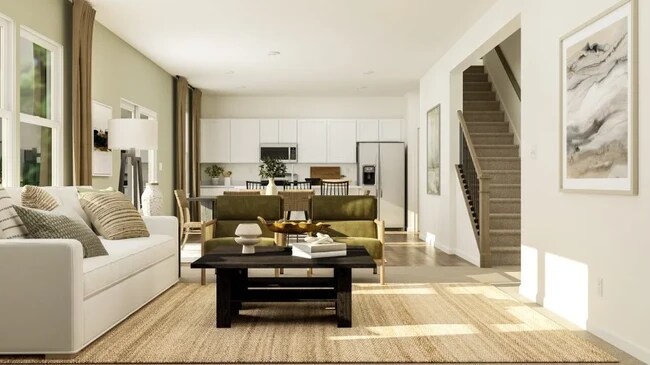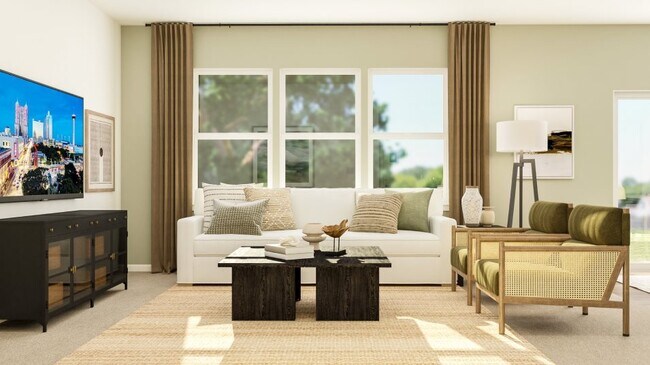
Estimated payment $3,078/month
3
Beds
2
Baths
2,063
Sq Ft
$267
Price per Sq Ft
Highlights
- New Construction
- Loft
- Dining Room
- Windsor Elementary School Rated A-
- Living Room
- Family Room
About This Home
The first level of this two-story home is host to communal spaces, including a flex space off the foyer and an open floorplan shared among the family room, dining room and kitchen. A loft and three bedrooms can be found upstairs, two of which feature walk-in closets.
Home Details
Home Type
- Single Family
Parking
- 2 Car Garage
Home Design
- New Construction
Interior Spaces
- 2-Story Property
- Family Room
- Living Room
- Dining Room
- Loft
- Basement
Bedrooms and Bathrooms
- 3 Bedrooms
- 2 Full Bathrooms
Map
Other Move In Ready Homes in Windsor Crossing
About the Builder
Since 1954, Lennar has built over one million new homes for families across America. They build in some of the nation’s most popular cities, and their communities cater to all lifestyles and family dynamics, whether you are a first-time or move-up buyer, multigenerational family, or Active Adult.
Nearby Homes
- 4013 Banbury St Unit 139
- Windsor Crossing
- 6674 Warner Farm Dr
- 6691 Warner Farm Dr
- L436 Bear Tree Pkwy
- L446 Bear Tree Pkwy
- L445 Bear Tree Pkwy
- L434 Bear Tree Pkwy
- L432 Bear Tree Pkwy
- L429 Bear Tree Pkwy
- L428 Bear Tree Pkwy
- L412 Bear Tree Pkwy
- 4148 Fox Forest Way
- 4146 Fox Forest Way
- 4079 Whistle Rock Cir
- Lot 442 Whistle Rock Cir
- Bear Tree Farms
- Bear Tree Farms
- Lot 439 Whistle Rock Cir
- Lot 409 Whistle Rock Cir

