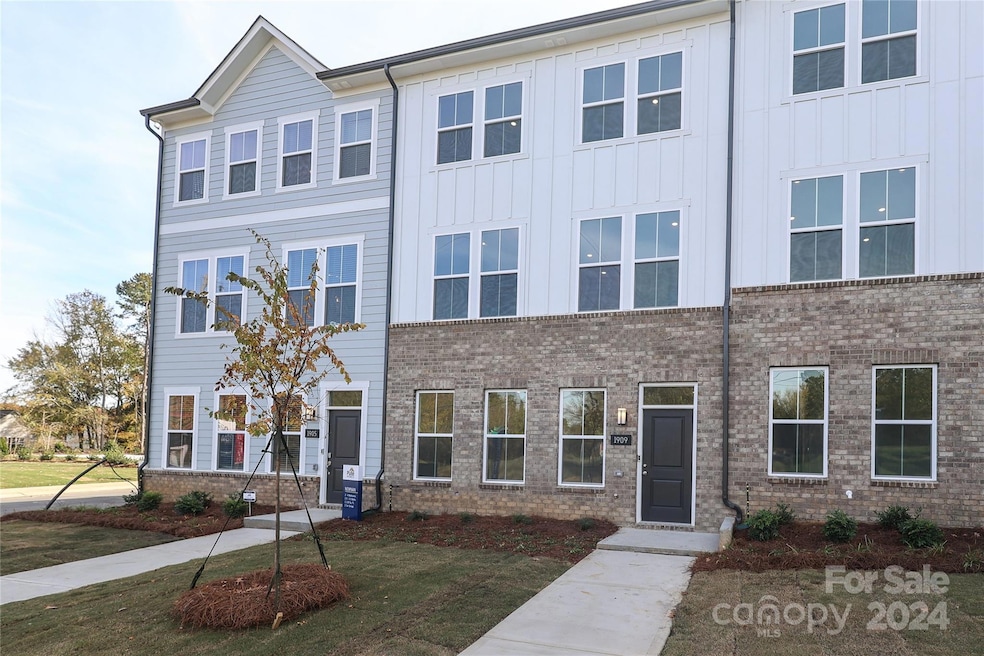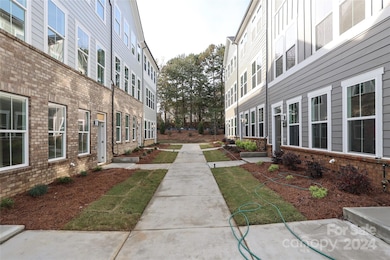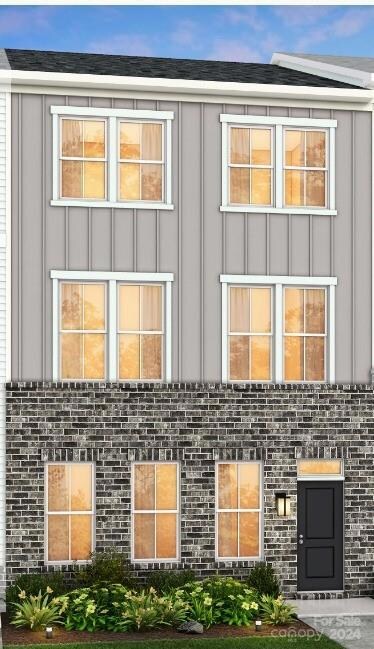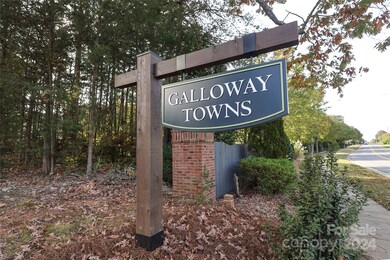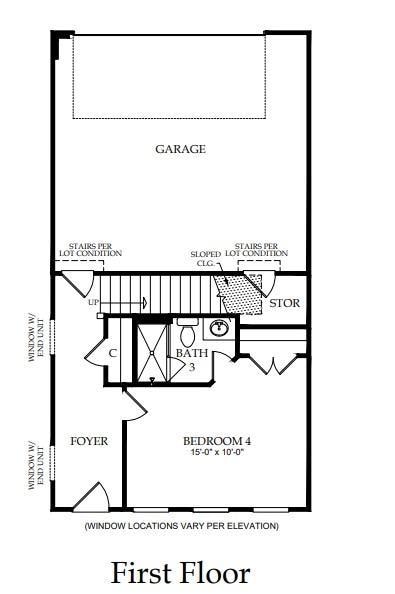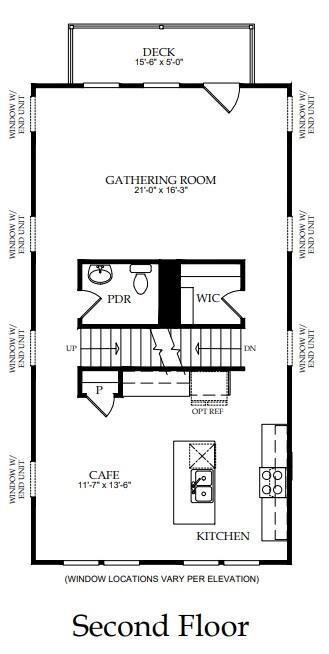4007 Bourne Ct Unit Lot 42 Charlotte, NC 28262
Mallard Creek-Withrow Downs NeighborhoodEstimated payment $2,766/month
Highlights
- New Construction
- 2 Car Attached Garage
- Laundry closet
- Fireplace
- Tankless Water Heater
About This Home
Welcome to University Areas newest Community, Galloway Towns. In this three-level townhome you will find all the bells and whistles. First floor is a FLEX room, lots of closet & two car garage. On the Second floor enjoy the beautiful kitchen with WHITE cabinets that comes with a center island with Kitchen Aid appliances, gathering room with a linear electric fireplace and a deck. On the third level enjoy 3 bedrooms. The owner's bedroom comes with a trey ceiling, a LARGE walk-in closet, and a spa like bathroom. The spa bathroom has a tiled shower w/glass door. This home will NOT disappoint! Come enjoy maintenance free living her in Galloway Towns. Some of the amenities include water, Internet, cable tv, dog park, tot center, walking trails and so much more. This beautiful, serene community is tucked away with mature trees bordering the community with lots of privacy. Close to grocery stores, restaurants, schools, highways and more. Special Incentives going on NOW!
Listing Agent
Pulte Home Corporation Brokerage Email: spencer.bensch@pulte.com License #284944 Listed on: 12/03/2024

Townhouse Details
Home Type
- Townhome
Year Built
- Built in 2024 | New Construction
HOA Fees
- $374 Monthly HOA Fees
Parking
- 2 Car Attached Garage
- Rear-Facing Garage
Home Design
- Entry on the 3rd floor
- Brick Exterior Construction
- Slab Foundation
- Hardboard
Interior Spaces
- 3-Story Property
- Fireplace
- Laundry closet
Kitchen
- Gas Range
- Microwave
- Dishwasher
- Disposal
Bedrooms and Bathrooms
- 3 Bedrooms
Utilities
- Heat Pump System
- Tankless Water Heater
- Gas Water Heater
Community Details
- Galloway Towns Subdivision
- Mandatory home owners association
Listing and Financial Details
- Assessor Parcel Number 02902642
Map
Home Values in the Area
Average Home Value in this Area
Property History
| Date | Event | Price | Change | Sq Ft Price |
|---|---|---|---|---|
| 07/22/2025 07/22/25 | Pending | -- | -- | -- |
| 07/02/2025 07/02/25 | Price Changed | $373,360 | -6.3% | $175 / Sq Ft |
| 06/04/2025 06/04/25 | Price Changed | $398,360 | -2.4% | $187 / Sq Ft |
| 06/03/2025 06/03/25 | Price Changed | $408,360 | -1.2% | $192 / Sq Ft |
| 05/18/2025 05/18/25 | Price Changed | $413,360 | -2.4% | $194 / Sq Ft |
| 01/25/2025 01/25/25 | Price Changed | $423,360 | -1.2% | $199 / Sq Ft |
| 12/03/2024 12/03/24 | For Sale | $428,360 | -- | $201 / Sq Ft |
Source: Canopy MLS (Canopy Realtor® Association)
MLS Number: 4204722
- 5004 Rill Ct Unit 37
- 2109 Bayou Trace Dr Unit Lot 11
- 1909 Galloway Rd Unit Lot 46
- 10179 Claybrooke Dr
- Newnan Plan at Galloway Towns
- Cooper Plan at Galloway Towns
- Nolen Plan at Galloway Towns
- 2013 Arbor Crest Ct
- 2014 Arbor Crest Ct
- 2314 Creekmere Ln
- 10146 Loganberry Trail
- 11023 Alnwick Ct
- 4113 Galloway Park Dr
- 2802 Azalea Hills Dr
- 1310 Bershire Ln
- 9458 Senator Royall Dr
- 5051 Westmead Ln
- 9466 Senator Royall Dr
- 9440 Senator Royall Dr
- 1224 Bershire Ln Unit 12
