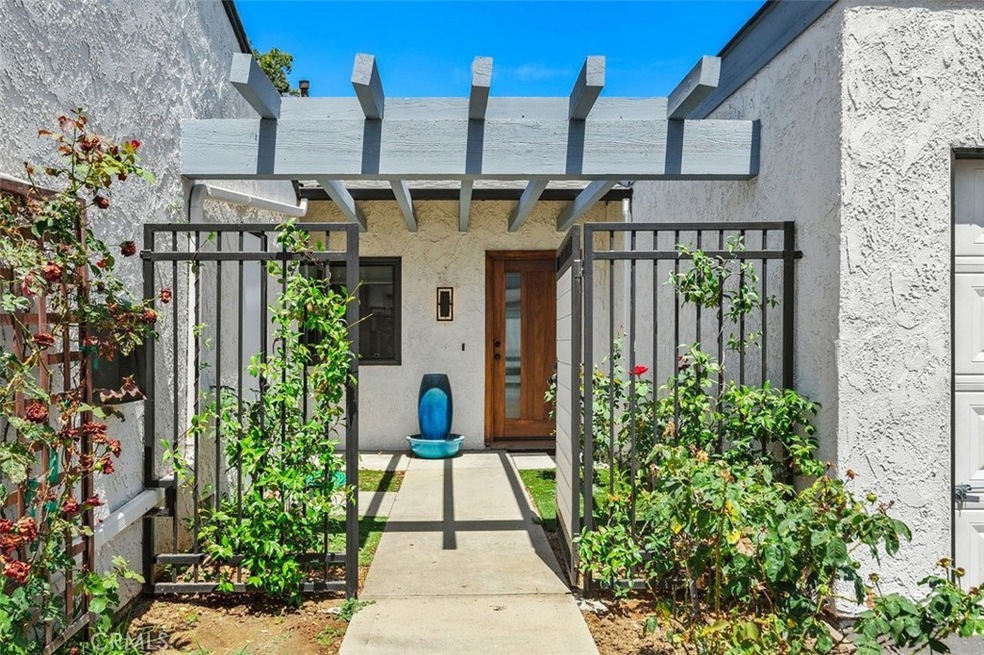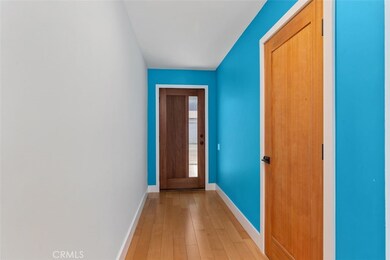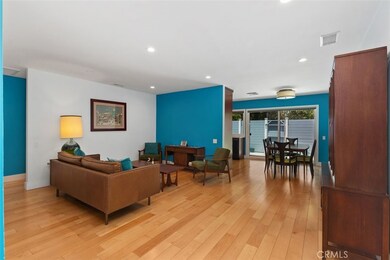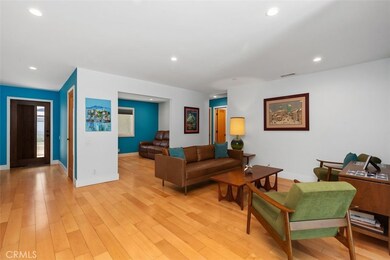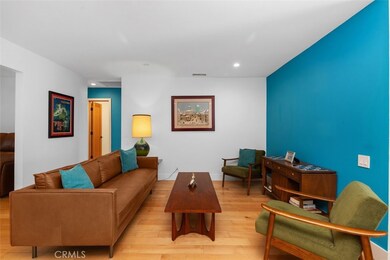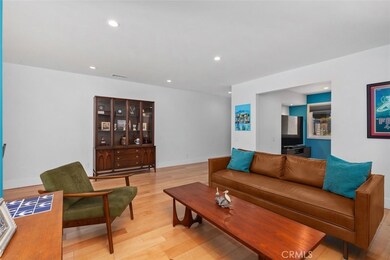
4007 E Longbranch Dr Unit 62 Anaheim, CA 92807
Anaheim Hills NeighborhoodHighlights
- View of Trees or Woods
- Updated Kitchen
- Traditional Architecture
- Canyon High School Rated A
- Open Floorplan
- Main Floor Bedroom
About This Home
As of August 2024This single-level, nautical-themed 3-bedroom, 2-bath home, complete with an attached 2-car garage with no one above, boasts some of the finest recent upgrades and remodels you'll ever experience. Situated next to a major greenbelt just outside the back patio door, the home features nearly $115,000 in upgrades. The kitchen includes top-of-the-line touchpad appliances, a beautiful counter backsplash, soft-touch cabinets, and a brilliant sink and faucet. Additional upgrades include a newer A/C, attic ventilation, doors, casing/baseboards, mirrored closet doors, electrical, flooring, plumbing, dual pane windows, garage door, and entry gate. The bathrooms have been remodeled with new cabinets, counters, faucets, baths, shower doors and tiles, toilets, and tub. You’ll be hard-pressed to find a more pristine 3-bedroom condo with all these conveniences and nautical charm, conveniently located near major freeways like the 91 and 55 for a quicker commute! Make this a must visit on your list.
Last Agent to Sell the Property
Coldwell Banker Realty Brokerage Phone: 714-227-3822 License #01327642

Property Details
Home Type
- Condominium
Est. Annual Taxes
- $3,089
Year Built
- Built in 1972 | Remodeled
Lot Details
- Two or More Common Walls
- Fenced
- Fence is in excellent condition
HOA Fees
- $420 Monthly HOA Fees
Parking
- 2 Car Attached Garage
- Parking Available
- Front Facing Garage
- Single Garage Door
- Garage Door Opener
Home Design
- Traditional Architecture
- Turnkey
- Common Roof
Interior Spaces
- 1,072 Sq Ft Home
- 1-Story Property
- Open Floorplan
- Skylights
- Recessed Lighting
- Double Pane Windows
- Sliding Doors
- Living Room
- Laminate Flooring
- Views of Woods
Kitchen
- Updated Kitchen
- Eat-In Kitchen
- Gas Range
- Range Hood
- Dishwasher
- Corian Countertops
- Self-Closing Drawers and Cabinet Doors
- Disposal
Bedrooms and Bathrooms
- 3 Main Level Bedrooms
- Mirrored Closets Doors
- Remodeled Bathroom
- Corian Bathroom Countertops
- Bathtub with Shower
- Walk-in Shower
Laundry
- Laundry Room
- Laundry in Garage
Home Security
Outdoor Features
- Enclosed patio or porch
- Exterior Lighting
Location
- Suburban Location
Schools
- Olive Elementary School
- El Rancho Charter Middle School
- Canyon High School
Utilities
- Central Heating and Cooling System
- Water Heater
Listing and Financial Details
- Tax Lot B
- Tax Tract Number 5222
- Assessor Parcel Number 93250062
- $372 per year additional tax assessments
Community Details
Overview
- 91 Units
- Gateway Americana Association, Phone Number (714) 508-9070
- Optimum Professional Property Management HOA
Recreation
- Community Pool
Security
- Carbon Monoxide Detectors
- Fire and Smoke Detector
Ownership History
Purchase Details
Home Financials for this Owner
Home Financials are based on the most recent Mortgage that was taken out on this home.Purchase Details
Home Financials for this Owner
Home Financials are based on the most recent Mortgage that was taken out on this home.Map
Similar Homes in the area
Home Values in the Area
Average Home Value in this Area
Purchase History
| Date | Type | Sale Price | Title Company |
|---|---|---|---|
| Grant Deed | $715,000 | Ticor Title | |
| Grant Deed | -- | None Listed On Document |
Mortgage History
| Date | Status | Loan Amount | Loan Type |
|---|---|---|---|
| Open | $143,000 | FHA | |
| Open | $607,500 | New Conventional | |
| Previous Owner | $180,000 | Stand Alone First |
Property History
| Date | Event | Price | Change | Sq Ft Price |
|---|---|---|---|---|
| 08/28/2024 08/28/24 | Sold | $715,000 | +2.2% | $667 / Sq Ft |
| 07/29/2024 07/29/24 | Pending | -- | -- | -- |
| 07/25/2024 07/25/24 | For Sale | $699,900 | -- | $653 / Sq Ft |
Tax History
| Year | Tax Paid | Tax Assessment Tax Assessment Total Assessment is a certain percentage of the fair market value that is determined by local assessors to be the total taxable value of land and additions on the property. | Land | Improvement |
|---|---|---|---|---|
| 2024 | $3,089 | $255,716 | $157,512 | $98,204 |
| 2023 | $3,018 | $250,702 | $154,423 | $96,279 |
| 2022 | $2,958 | $245,787 | $151,395 | $94,392 |
| 2021 | $2,879 | $240,968 | $148,426 | $92,542 |
| 2020 | $2,852 | $238,498 | $146,904 | $91,594 |
| 2019 | $2,819 | $233,822 | $144,023 | $89,799 |
| 2018 | $2,777 | $229,238 | $141,199 | $88,039 |
| 2017 | $2,667 | $224,744 | $138,431 | $86,313 |
| 2016 | $2,617 | $220,338 | $135,717 | $84,621 |
| 2015 | $2,583 | $217,029 | $133,679 | $83,350 |
| 2014 | $2,529 | $212,778 | $131,060 | $81,718 |
Source: California Regional Multiple Listing Service (CRMLS)
MLS Number: PW24153173
APN: 932-500-62
- 106 N Kodiak St Unit B
- 209 N Kodiak St Unit C
- 4131 E Addington Cir
- 500 N Tustin Ave Unit 105
- 4244 E Addington Dr
- 415 S Cedarhaven Way
- 1528 E San Alto Ave
- 4267 E Ranch Gate Rd
- 1524 E Riverview Ave
- 1308 E Sunview Dr
- 2871 N Wyngate Rd
- 441 S Peralta Hills Dr
- 2120 E White Lantern Ln
- 16801 E Buena Vista Ave
- 4435 E Emberwood Ln
- 252 N Dalton Dr
- 8711 Palm Ave
- 4530 E Langdon Dr
- 1420 E Lincoln Ave
- 628 E Meadowbrook Ave
