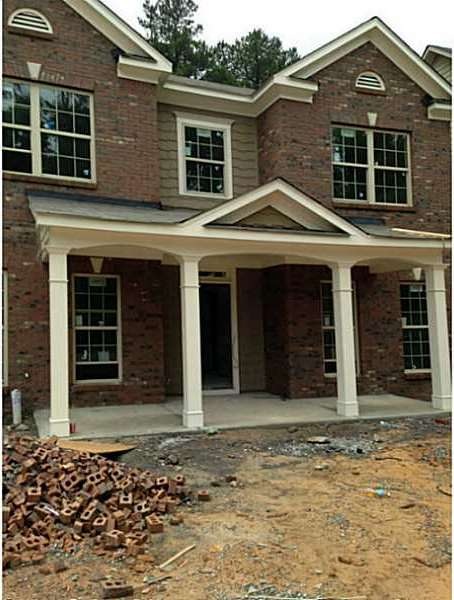
4007 Fellowship Dr Buford, GA 30519
Highlights
- Newly Remodeled
- ENERGY STAR Certified Homes
- Wood Flooring
- Ivy Creek Elementary School Rated A
- Traditional Architecture
- Stone Countertops
About This Home
As of November 2014Gorgeous Glenbrook Floor Plan By Odwyer Homes - Great 5 bedroom 3 bath home with a hearth room.. Spacious Family room, Separate dining room. Master Bedroom Up w/master bath has double vanity sinks, sep. shower & soaking tub. 3 Secondary bedrooms up 1 bedroom and full bath down. Wide plank Hardwoods on first floor. Greenspace surrounding community! CLOSE BY DEC. 31 AND RECIEVE $3000 CC AND STAINLESS APPLIANCES/ REFRIGERATOR, WASHER/DRYER, GARAGE DOOR OPENER AND BLINDS IN FRONT OF HOME!! 100% ENERGY STAR CERTIFIED BY A THIRD PARTY.
Last Agent to Sell the Property
SHERRY AIMONETTI
NOT A VALID MEMBER License #269831 Listed on: 08/11/2013
Home Details
Home Type
- Single Family
Est. Annual Taxes
- $1,614
Year Built
- Built in 2014 | Newly Remodeled
Lot Details
- Lot Dimensions are 85 x 65
- Landscaped
- Level Lot
HOA Fees
- $50 Monthly HOA Fees
Parking
- 2 Car Attached Garage
- Driveway Level
Home Design
- Traditional Architecture
- Composition Roof
- Cement Siding
Interior Spaces
- 2,400 Sq Ft Home
- 2-Story Property
- Tray Ceiling
- Ceiling height of 9 feet on the main level
- Ceiling Fan
- Gas Log Fireplace
- Insulated Windows
- Two Story Entrance Foyer
- Family Room with Fireplace
- Formal Dining Room
- Pull Down Stairs to Attic
Kitchen
- Open to Family Room
- Eat-In Kitchen
- Breakfast Bar
- Walk-In Pantry
- Self-Cleaning Oven
- Electric Range
- Microwave
- Dishwasher
- Kitchen Island
- Stone Countertops
- Wood Stained Kitchen Cabinets
- Disposal
Flooring
- Wood
- Carpet
Bedrooms and Bathrooms
- Walk-In Closet
- Dual Vanity Sinks in Primary Bathroom
- Separate Shower in Primary Bathroom
Laundry
- Laundry Room
- Laundry on upper level
Accessible Home Design
- Accessible Entrance
Eco-Friendly Details
- ENERGY STAR Qualified Appliances
- Energy-Efficient Windows
- Energy-Efficient HVAC
- Energy-Efficient Insulation
- ENERGY STAR Certified Homes
- Energy-Efficient Thermostat
Schools
- Ivy Creek Elementary School
- Jones Middle School
- Mill Creek High School
Utilities
- Forced Air Heating and Cooling System
- Heating System Uses Natural Gas
- Underground Utilities
- Cable TV Available
Listing and Financial Details
- Home warranty included in the sale of the property
- Legal Lot and Block 8 / A
- Assessor Parcel Number 4007FellowshipDR
Community Details
Overview
- $250 Initiation Fee
- Built by O'Dwyer Properties LLC
- Old Friendship Place Subdivision
Recreation
- Swim or tennis dues are required
- Community Pool
Ownership History
Purchase Details
Home Financials for this Owner
Home Financials are based on the most recent Mortgage that was taken out on this home.Similar Homes in Buford, GA
Home Values in the Area
Average Home Value in this Area
Purchase History
| Date | Type | Sale Price | Title Company |
|---|---|---|---|
| Warranty Deed | $250,000 | -- |
Mortgage History
| Date | Status | Loan Amount | Loan Type |
|---|---|---|---|
| Closed | $80,000 | New Conventional |
Property History
| Date | Event | Price | Change | Sq Ft Price |
|---|---|---|---|---|
| 06/05/2025 06/05/25 | Price Changed | $529,000 | -1.9% | -- |
| 03/06/2025 03/06/25 | For Sale | $539,000 | +115.6% | -- |
| 11/07/2014 11/07/14 | Sold | $250,000 | +18.0% | $104 / Sq Ft |
| 10/08/2014 10/08/14 | Pending | -- | -- | -- |
| 08/11/2013 08/11/13 | For Sale | $211,900 | -- | $88 / Sq Ft |
Tax History Compared to Growth
Tax History
| Year | Tax Paid | Tax Assessment Tax Assessment Total Assessment is a certain percentage of the fair market value that is determined by local assessors to be the total taxable value of land and additions on the property. | Land | Improvement |
|---|---|---|---|---|
| 2023 | $1,614 | $188,320 | $34,400 | $153,920 |
| 2022 | $0 | $188,320 | $34,400 | $153,920 |
| 2021 | $1,561 | $145,520 | $28,200 | $117,320 |
| 2020 | $1,559 | $145,520 | $28,200 | $117,320 |
| 2019 | $1,432 | $131,480 | $23,600 | $107,880 |
| 2018 | $1,413 | $128,520 | $23,600 | $104,920 |
| 2016 | $1,447 | $114,040 | $21,600 | $92,440 |
| 2015 | $3,502 | $97,360 | $17,200 | $80,160 |
| 2014 | $347 | $8,800 | $8,800 | $0 |
Agents Affiliated with this Home
-
S
Seller's Agent in 2025
Sang Kyung Lee
C Land Realty Co
(201) 917-3830
5 in this area
34 Total Sales
-
S
Seller's Agent in 2014
SHERRY AIMONETTI
NOT A VALID MEMBER
-

Buyer's Agent in 2014
Ann Yang
Keystone Real Estate
(404) 427-7676
1 in this area
5 Total Sales
Map
Source: First Multiple Listing Service (FMLS)
MLS Number: 5183297
APN: 1-003-466
- 3034 Home Town Ct NE
- 3878 Fellowship Dr
- 3805 Jones Creek Dr
- 0 Thompson Mill Rd Unit 10544488
- 0 Thompson Mill Rd Unit 7596896
- 3560 Elinburg Dr
- 3619 Elinburg Ct NE
- 5991 Swansey Rd
- 3391 Burkston Place
- 4014 Dantry Ln
- 4024 Dantry Ln
- 4034 Dantry Ln
- 3321 Burkston Place
- 3175 Lake Seminole Place
- 3382 Long Creek Dr
- 3477 Seneca Farm Dr Unit 1
- 3648 Clark Hill Way
- 3347 Fall Branch Ln
- 2408 Morgan Creek Rd
- 2378 Morgan Creek Rd
