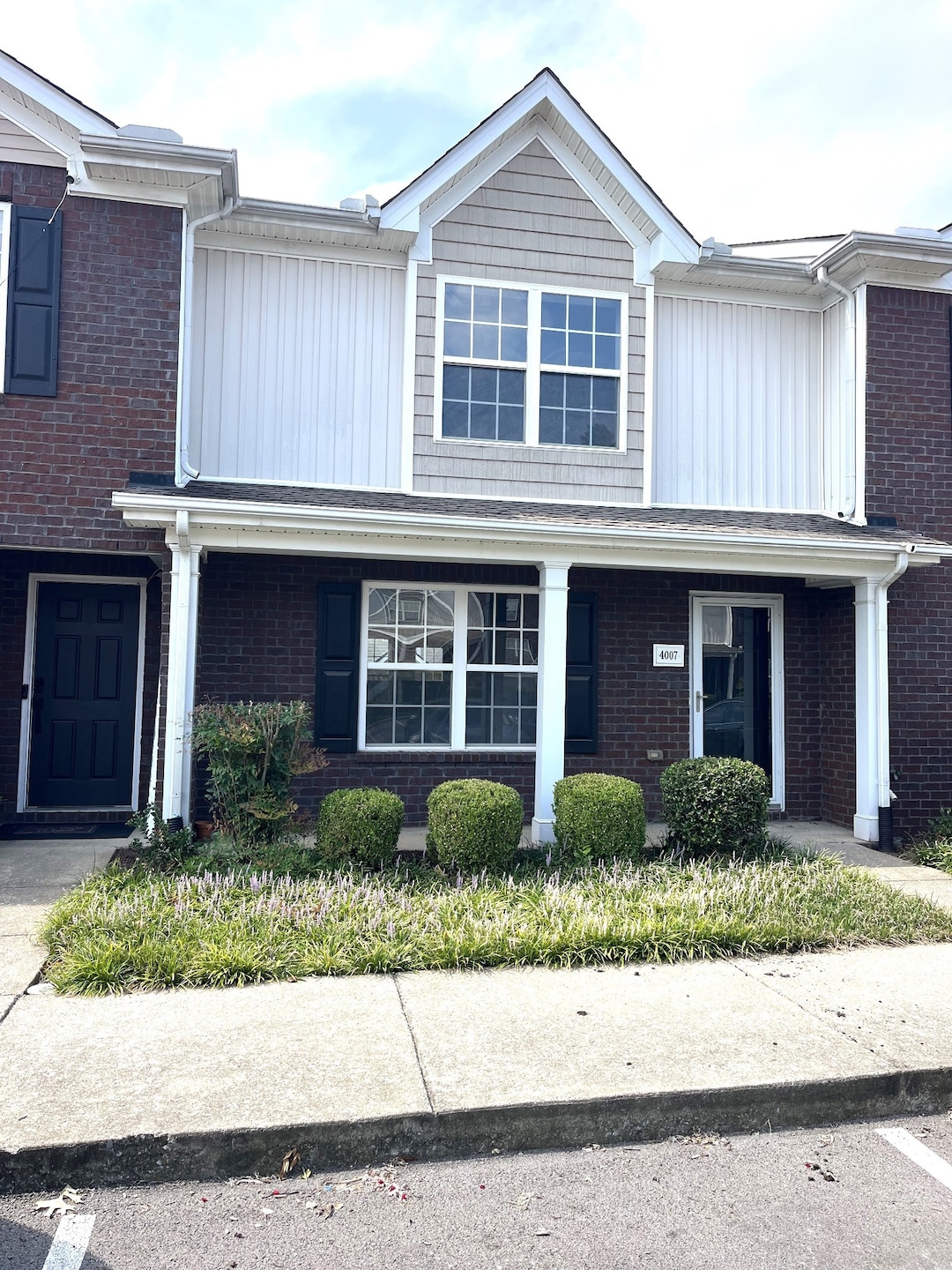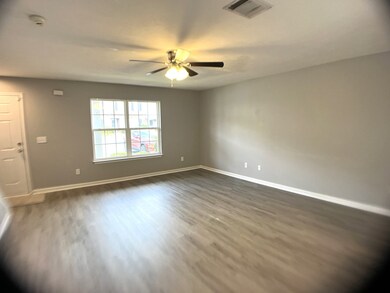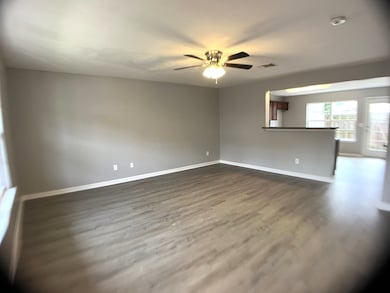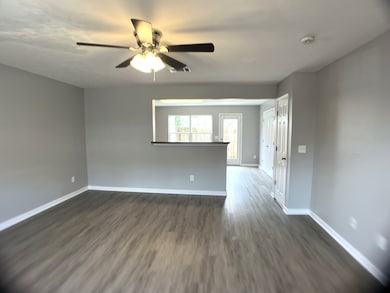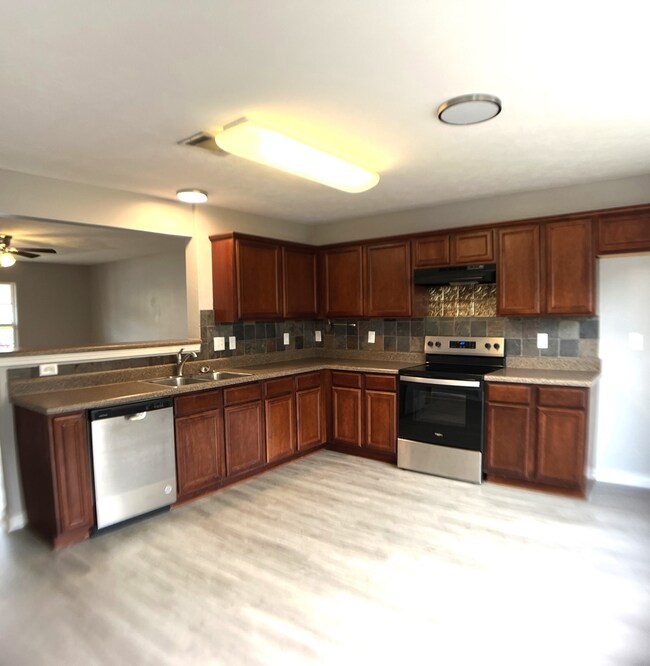
PENDING
$10K PRICE DROP
4007 George Buchanan La Vergne, TN 37086
Estimated payment $1,530/month
Total Views
3,432
2
Beds
2.5
Baths
1,280
Sq Ft
$187
Price per Sq Ft
Highlights
- Cooling Available
- Central Heating
- Carpet
About This Home
NEW LUXURY VINYL FLOORING IN LIVING ROOM & KITCHEN - BATHS - NEW CARPET IN BEDROOMS - OPEN FLOOR PLAN - FRESH PAINT - CONVENIENT TO 1-24 - I-840 BEDROOMS HAVE OWN PRIVATE BATH WITH WALKIN CLOSETS - PRIVATE PATIO - TILE BACK SPLASH IN KITCHEN
Listing Agent
Zach Taylor Real Estate Brokerage Phone: 6159775008 License # 259690 Listed on: 08/17/2024

Townhouse Details
Home Type
- Townhome
Est. Annual Taxes
- $1,238
Year Built
- Built in 2007
HOA Fees
- $130 Monthly HOA Fees
Home Design
- Brick Exterior Construction
- Slab Foundation
Interior Spaces
- 1,280 Sq Ft Home
- Property has 2 Levels
- Dishwasher
Flooring
- Carpet
- Laminate
Bedrooms and Bathrooms
- 2 Bedrooms
Parking
- 2 Open Parking Spaces
- 2 Parking Spaces
Schools
- Roy L Waldron Elementary School
- Lavergne Middle School
- Lavergne High School
Utilities
- Cooling Available
- Central Heating
Community Details
- Association fees include exterior maintenance, ground maintenance, trash
- The Villas Of Central Park Ph 2 Subdivision
Listing and Financial Details
- Assessor Parcel Number 014 07203 R0090900
Map
Create a Home Valuation Report for This Property
The Home Valuation Report is an in-depth analysis detailing your home's value as well as a comparison with similar homes in the area
Home Values in the Area
Average Home Value in this Area
Tax History
| Year | Tax Paid | Tax Assessment Tax Assessment Total Assessment is a certain percentage of the fair market value that is determined by local assessors to be the total taxable value of land and additions on the property. | Land | Improvement |
|---|---|---|---|---|
| 2025 | -- | $51,325 | $0 | $51,325 |
| 2024 | $1,238 | $51,325 | $0 | $51,325 |
| 2023 | $963 | $51,325 | $0 | $51,325 |
| 2022 | $830 | $51,325 | $0 | $51,325 |
| 2021 | $720 | $32,450 | $0 | $32,450 |
Source: Public Records
Property History
| Date | Event | Price | Change | Sq Ft Price |
|---|---|---|---|---|
| 10/01/2024 10/01/24 | Pending | -- | -- | -- |
| 09/13/2024 09/13/24 | Price Changed | $239,900 | -2.0% | $187 / Sq Ft |
| 09/05/2024 09/05/24 | Price Changed | $244,900 | -2.0% | $191 / Sq Ft |
| 08/17/2024 08/17/24 | For Sale | $249,900 | 0.0% | $195 / Sq Ft |
| 10/19/2016 10/19/16 | Off Market | $659,000 | -- | -- |
| 09/20/2016 09/20/16 | Price Changed | $659,000 | -1.5% | $515 / Sq Ft |
| 08/19/2016 08/19/16 | Price Changed | $669,000 | 0.0% | $523 / Sq Ft |
| 08/19/2016 08/19/16 | For Rent | $669,000 | -1.6% | -- |
| 08/18/2016 08/18/16 | Off Market | $680,000 | -- | -- |
| 06/07/2016 06/07/16 | Price Changed | $680,000 | -1.4% | $531 / Sq Ft |
| 05/23/2016 05/23/16 | Price Changed | $689,900 | -1.4% | $539 / Sq Ft |
| 02/17/2016 02/17/16 | For Rent | $699,900 | -- | -- |
| 09/30/2013 09/30/13 | Rented | -- | -- | -- |
Source: Realtracs
Purchase History
| Date | Type | Sale Price | Title Company |
|---|---|---|---|
| Warranty Deed | $239,900 | Stones River Title | |
| Deed | $56,701 | -- | |
| Deed | $114,690 | -- |
Source: Public Records
Mortgage History
| Date | Status | Loan Amount | Loan Type |
|---|---|---|---|
| Open | $228,835 | FHA | |
| Previous Owner | $231,200 | New Conventional | |
| Previous Owner | $58,000 | Commercial | |
| Previous Owner | $114,690 | No Value Available |
Source: Public Records
Similar Homes in the area
Source: Realtracs
MLS Number: 2693164
APN: 014-072.03-C-112
Nearby Homes
- 4004 George Buchanan
- 930 Patty Cove
- 3024 Herman B Rader Dr
- 140 Parrish St
- 172 Parrish St
- 102 Freeboard Alley
- 1119 Moss Trail
- 613 Sycamore Ln
- 194 Sullivan Trail
- 427 Rick McCormick Dr
- 305 Jerry Butler Dr
- 149 Alsup Ln
- 105 Jean Alyne Dotson Dr
- 320 Moshe Feder Way
- 315 Moshe Feder Way
- 322 Moshe Feder Way
- 207 Hurricane Cir
- 327 Delta Way
- 317 Delta Way
- 311 Delta Way
