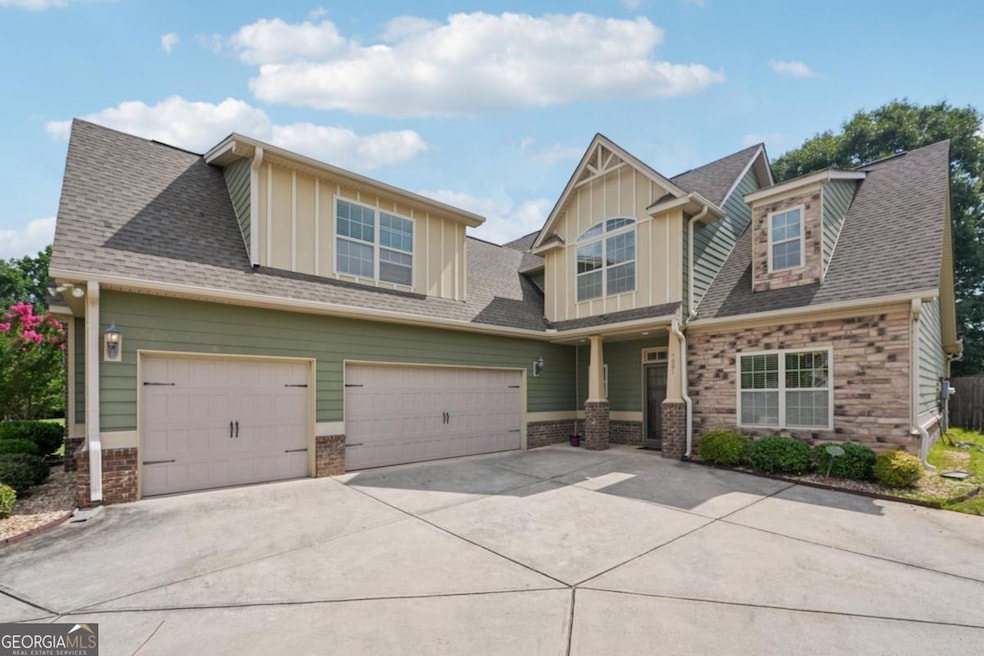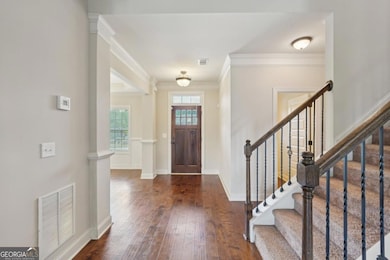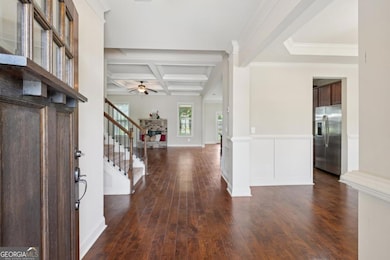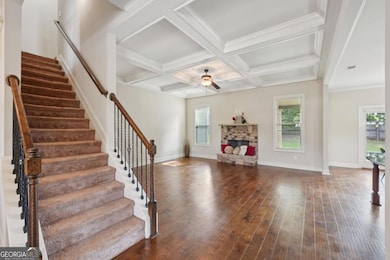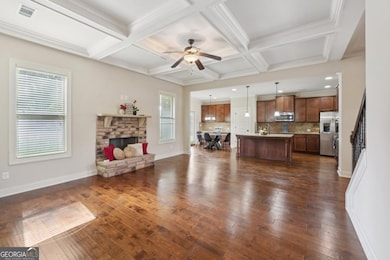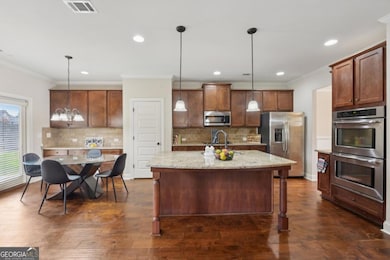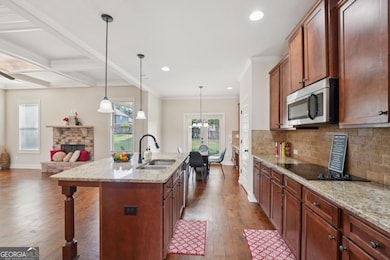4007 Madison Acres Dr Locust Grove, GA 30248
Estimated payment $2,640/month
Highlights
- Popular Property
- Craftsman Architecture
- Deck
- Gated Community
- Dining Room Seats More Than Twelve
- Private Lot
About This Home
Welcome to this Craftsman-style home in the gated community of Madison Acres. Sitting on a corner lot with a circular driveway and 3-car garage, this spacious property offers a functional layout and room to make it your own. The main level features hardwood floors, a kitchen with granite countertops, center island, separate cooktop, and double wall ovens. You'll also find a formal dining room and a primary suite on the main with a dual vanity, garden tub, and tiled shower with bench seating and dual shower heads. Upstairs includes three additional bedrooms and a large bonus room over the garage-great for a media room, playroom, or office. The fenced, shaded backyard and covered patio provide space for outdoor enjoyment. A comfortable home with plenty of potential, located in one of Henry County's sought-after gated communities.
Home Details
Home Type
- Single Family
Est. Annual Taxes
- $6,227
Year Built
- Built in 2015
Lot Details
- 0.44 Acre Lot
- Fenced
- Private Lot
- Corner Lot
HOA Fees
- $33 Monthly HOA Fees
Home Design
- Craftsman Architecture
- Slab Foundation
- Brick Frame
- Composition Roof
- Concrete Siding
- Stone Siding
- Stone
Interior Spaces
- 2-Story Property
- Tray Ceiling
- Vaulted Ceiling
- Factory Built Fireplace
- Double Pane Windows
- Entrance Foyer
- Family Room with Fireplace
- Great Room
- Dining Room Seats More Than Twelve
- Formal Dining Room
- Bonus Room
- Game Room
- Fire and Smoke Detector
- Laundry Room
Kitchen
- Breakfast Area or Nook
- Double Oven
- Cooktop
- Microwave
- Ice Maker
- Dishwasher
- Stainless Steel Appliances
- Kitchen Island
- Solid Surface Countertops
Flooring
- Wood
- Tile
Bedrooms and Bathrooms
- 4 Bedrooms | 1 Primary Bedroom on Main
- Walk-In Closet
- Double Vanity
- Soaking Tub
- Bathtub Includes Tile Surround
- Separate Shower
Parking
- 3 Car Garage
- Side or Rear Entrance to Parking
- Garage Door Opener
Eco-Friendly Details
- Energy-Efficient Thermostat
Outdoor Features
- Deck
- Patio
Schools
- Bethlehem Elementary School
- Luella Middle School
- Luella High School
Utilities
- Forced Air Zoned Heating and Cooling System
- Dual Heating Fuel
- Underground Utilities
- Electric Water Heater
- Cable TV Available
Community Details
Overview
- $400 Initiation Fee
- Association fees include ground maintenance, management fee, private roads
- Madison Acres Subdivision
Security
- Gated Community
Map
Home Values in the Area
Average Home Value in this Area
Tax History
| Year | Tax Paid | Tax Assessment Tax Assessment Total Assessment is a certain percentage of the fair market value that is determined by local assessors to be the total taxable value of land and additions on the property. | Land | Improvement |
|---|---|---|---|---|
| 2025 | $7,476 | $192,600 | $24,000 | $168,600 |
| 2024 | $7,476 | $179,280 | $24,000 | $155,280 |
| 2023 | $6,881 | $190,600 | $20,800 | $169,800 |
| 2022 | $5,851 | $160,840 | $20,800 | $140,040 |
| 2021 | $4,513 | $123,600 | $20,147 | $103,453 |
| 2020 | $4,068 | $123,560 | $20,800 | $102,760 |
| 2019 | $4,087 | $122,040 | $20,800 | $101,240 |
| 2018 | $3,901 | $115,160 | $19,400 | $95,760 |
| 2016 | $3,948 | $107,240 | $18,000 | $89,240 |
| 2015 | -- | $4,200 | $4,200 | $0 |
| 2014 | -- | $3,400 | $3,400 | $0 |
Property History
| Date | Event | Price | List to Sale | Price per Sq Ft |
|---|---|---|---|---|
| 11/14/2025 11/14/25 | For Sale | $395,400 | -- | -- |
Purchase History
| Date | Type | Sale Price | Title Company |
|---|---|---|---|
| Warranty Deed | $308,990 | -- | |
| Warranty Deed | -- | -- | |
| Warranty Deed | -- | -- | |
| Warranty Deed | $269,900 | -- | |
| Warranty Deed | $90,000 | -- | |
| Limited Warranty Deed | $2,470,500 | -- | |
| Limited Warranty Deed | $747,000 | -- |
Mortgage History
| Date | Status | Loan Amount | Loan Type |
|---|---|---|---|
| Open | $293,541 | New Conventional | |
| Previous Owner | $265,010 | FHA |
Source: Georgia MLS
MLS Number: 10644368
APN: 112A-01-006-000
- 1024 Eagles Brooke Dr
- 158 Fresh Laurel Ln
- 132 Fresh Laurel Ln
- 805 Price Dr
- 9033 Aldbury Dr
- 1301 Academic Pkwy
- 100 Malaga Way
- 1224 Nottley Dr
- 2132 Grant Ave
- 743 Patriot's Point St
- 905 Justice Dr
- 836 Freedom Walk
- 412 Pearl St
- 305 Sarasota Ln
- 181 Colony Park Ln
- 313 Sarasota Ln
- 935 Justice Dr
- 657 Howell Dr
- 256 Gilliam Ct
- 153 Lossie Ln
