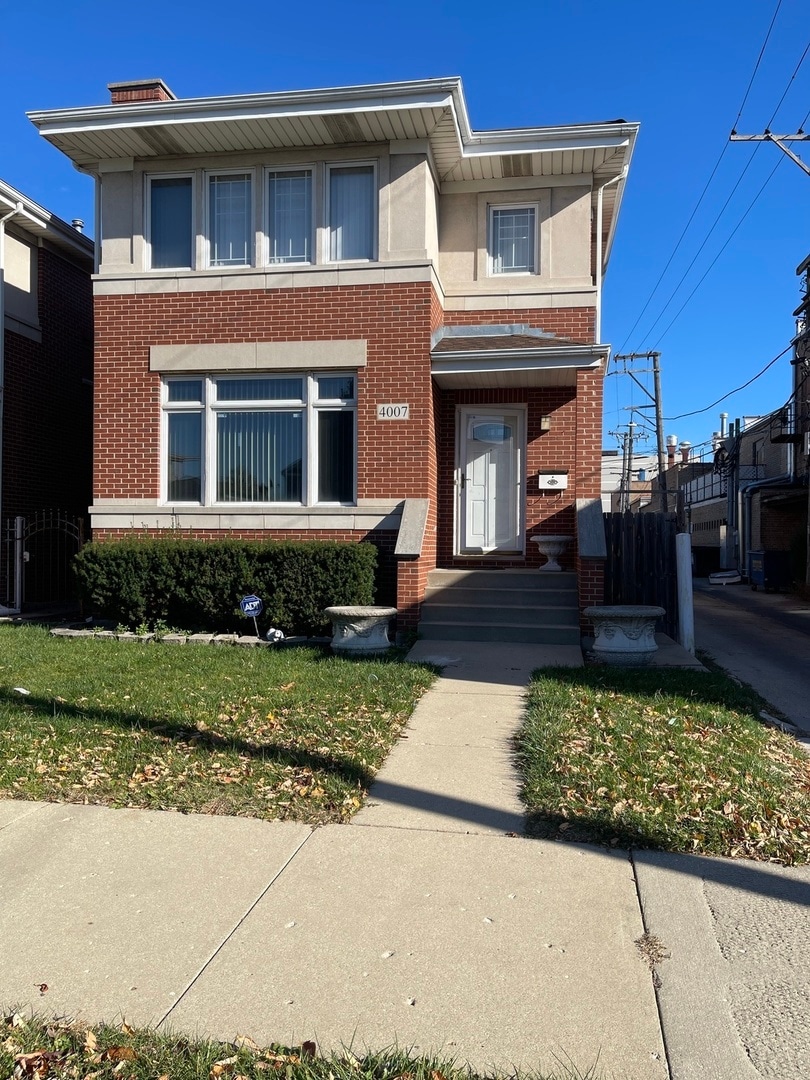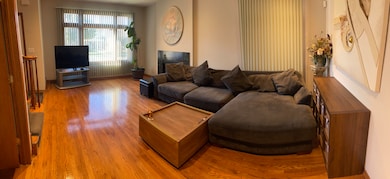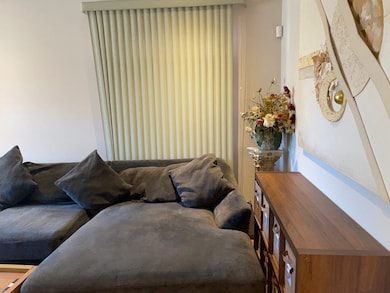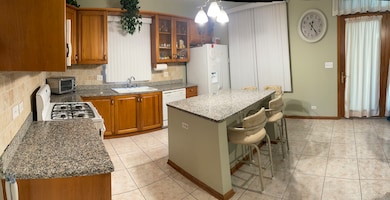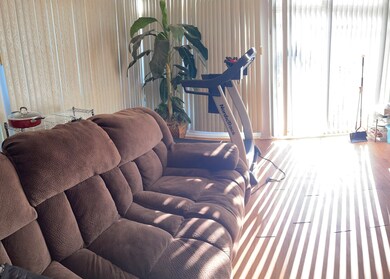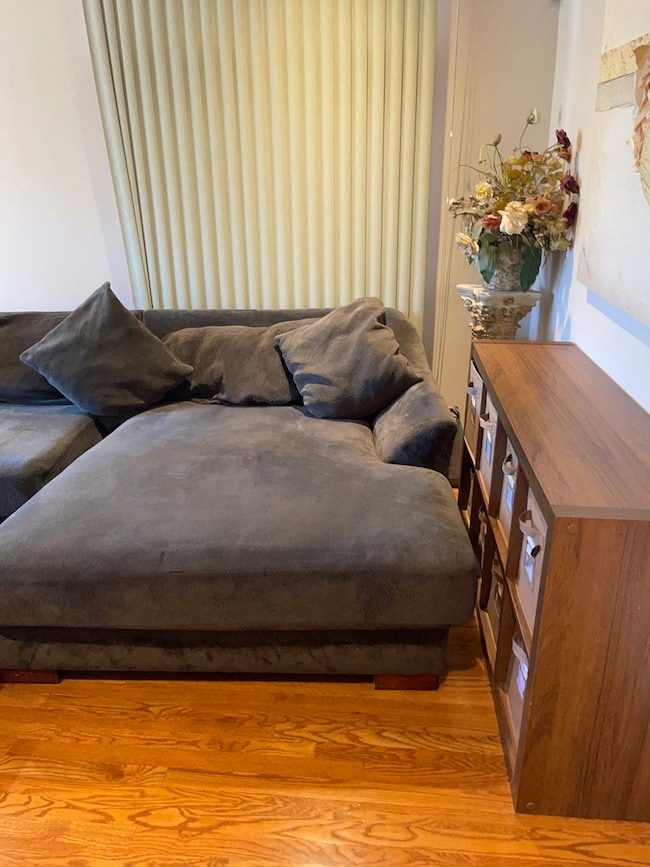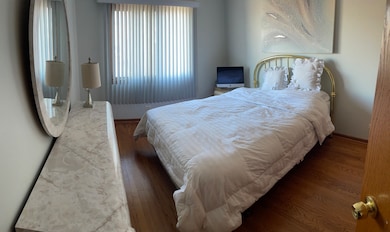4007 N Odell Ave Norridge, IL 60706
Estimated payment $3,502/month
Highlights
- Contemporary Architecture
- Wood Flooring
- Corner Lot
- J Giles Elementary School Rated A
- Heated Sun or Florida Room
- Granite Countertops
About This Home
Beautiful Brick Single-Family Home - 4 Bedrooms, 3.5 Bathrooms Welcome to this stunning brick single-family home featuring 4 spacious bedrooms, 3.5 bathrooms, and soaring ceilings throughout. Step into the elegant marble-floored foyer that opens into a warm and inviting living room with a wood-burning fireplace and solid hardwood floors that continue throughout both the main and second levels. The large eat-in kitchen is a chef's delight, showcasing rich cherry cabinetry, granite countertops, a center island, and built-in storage with plenty of room for a dining table. Just off the kitchen, enjoy a bright enclosed four-season room surrounded by windows-perfect for relaxing or entertaining year-round. Upstairs, you'll find three generous bedrooms, including a luxurious primary suite with a private full bathroom and walk-in closet. A second full bath completes the upper level, while a convenient powder room serves the main floor. The beautifully finished basement offers a spacious fourth bedroom, a third full bathroom, and a laundry room-ideal for guests or extended family. Outside, the charming backyard offers wonderful potential for grilling, gardening, or outdoor entertaining. A two-and-a-half-car garage provides ample parking and storage space. Located just steps from shops, restaurants, beauty salons, and the Harlem Plaza Shopping Center at Harlem, Irving Park, and Forest Preserve. Commuters will love the proximity to the Kennedy Expressway, O'Hare Airport (less than 6 miles away), and downtown Chicago-just 25 minutes from your door.
Home Details
Home Type
- Single Family
Est. Annual Taxes
- $7,302
Year Built
- Built in 1998
Lot Details
- 3,746 Sq Ft Lot
- Lot Dimensions are 29.9 x 125.5
- Corner Lot
- Paved or Partially Paved Lot
Parking
- 2.5 Car Garage
- Parking Included in Price
Home Design
- Contemporary Architecture
- Brick Exterior Construction
- Asphalt Roof
Interior Spaces
- 1,872 Sq Ft Home
- 2-Story Property
- Wood Burning Fireplace
- Fireplace With Gas Starter
- Window Treatments
- Family Room
- Living Room with Fireplace
- Combination Dining and Living Room
- Heated Sun or Florida Room
- Carbon Monoxide Detectors
Kitchen
- Range
- Microwave
- Dishwasher
- Granite Countertops
- Disposal
Flooring
- Wood
- Ceramic Tile
Bedrooms and Bathrooms
- 4 Bedrooms
- 4 Potential Bedrooms
- Walk-In Closet
Laundry
- Laundry Room
- Dryer
- Washer
Basement
- Basement Fills Entire Space Under The House
- Sump Pump
- Finished Basement Bathroom
Schools
- James Giles Elementary School
- Ridgewood Comm High School
Utilities
- Forced Air Heating and Cooling System
- Heating System Uses Natural Gas
- Lake Michigan Water
Listing and Financial Details
- Homeowner Tax Exemptions
Map
Home Values in the Area
Average Home Value in this Area
Tax History
| Year | Tax Paid | Tax Assessment Tax Assessment Total Assessment is a certain percentage of the fair market value that is determined by local assessors to be the total taxable value of land and additions on the property. | Land | Improvement |
|---|---|---|---|---|
| 2024 | $7,302 | $35,000 | $4,875 | $30,125 |
| 2023 | $7,096 | $35,000 | $4,875 | $30,125 |
| 2022 | $7,096 | $35,000 | $4,875 | $30,125 |
| 2021 | $8,535 | $36,886 | $4,312 | $32,574 |
| 2020 | $8,375 | $36,886 | $4,312 | $32,574 |
| 2019 | $8,347 | $41,398 | $4,312 | $37,086 |
| 2018 | $6,865 | $30,312 | $3,562 | $26,750 |
| 2017 | $6,711 | $30,312 | $3,562 | $26,750 |
| 2016 | $6,532 | $30,312 | $3,562 | $26,750 |
| 2015 | $5,404 | $23,843 | $3,093 | $20,750 |
| 2014 | $5,337 | $23,843 | $3,093 | $20,750 |
| 2013 | $6,254 | $28,075 | $3,093 | $24,982 |
Property History
| Date | Event | Price | List to Sale | Price per Sq Ft |
|---|---|---|---|---|
| 11/10/2025 11/10/25 | For Sale | $549,000 | -- | $293 / Sq Ft |
Purchase History
| Date | Type | Sale Price | Title Company |
|---|---|---|---|
| Warranty Deed | $250,000 | -- | |
| Warranty Deed | $262,000 | -- | |
| Quit Claim Deed | -- | -- |
Mortgage History
| Date | Status | Loan Amount | Loan Type |
|---|---|---|---|
| Previous Owner | $150,000 | No Value Available | |
| Previous Owner | $160,000 | No Value Available |
Source: Midwest Real Estate Data (MRED)
MLS Number: 12514775
APN: 12-13-415-014-0000
- 4014 N Octavia Ave
- 4016 N Odell Ave
- 3924 N Oconto Ave
- 4129 N Oketo Ave
- 7431 W Forest Preserve Ave
- 7151 W Irving Park Rd Unit 2
- 3947 N Neva Ave
- 3952 N Oleander Ave
- 3804 N Harlem Ave Unit 4
- 4224 N Oriole Ave
- 7649 W Irving Park Rd
- 4212 N Ottawa Ave
- 3638 N Odell Ave
- 7707 W Irving Park Rd Unit 303
- 4220 N Ottawa Ave
- 3630 N Harlem Ave Unit 411
- 3630 N Harlem Ave Unit 205
- 4127 N Ozark Ave
- 3636 N Olcott Ave
- 6950 W Forest Preserve Dr Unit 202
- 3857 N Harlem Ave Unit 101A
- 7143 W Irving Park Rd Unit 1E
- 3804 N Harlem Ave Unit 2
- 3904 N Nora Ave Unit 1
- 3700 N Harlem Ave Unit 2
- 7721 W Addison St Unit 2
- 3803 N Pacific Ave
- 7251-7259 W Lawrence Ave
- 7245 W Lawrence Ave
- 4644 N Sayre Ave Unit 1
- 4752 N Olcott Ave Unit 2B
- 3353 N Ozanam Ave Unit G
- 7530 W Lawrence Ave Unit 1B
- 7171 W Gunnison St
- 7350 W Belmont Ave Unit 3N
- 7600 W Lawrence Ave Unit 2
- 7445 W Belmont Ave Unit 1
- 4807 N Harlem Ave Unit 3
- 7517 W Belmont Ave Unit 3W
- 7432 W Ainslie St
