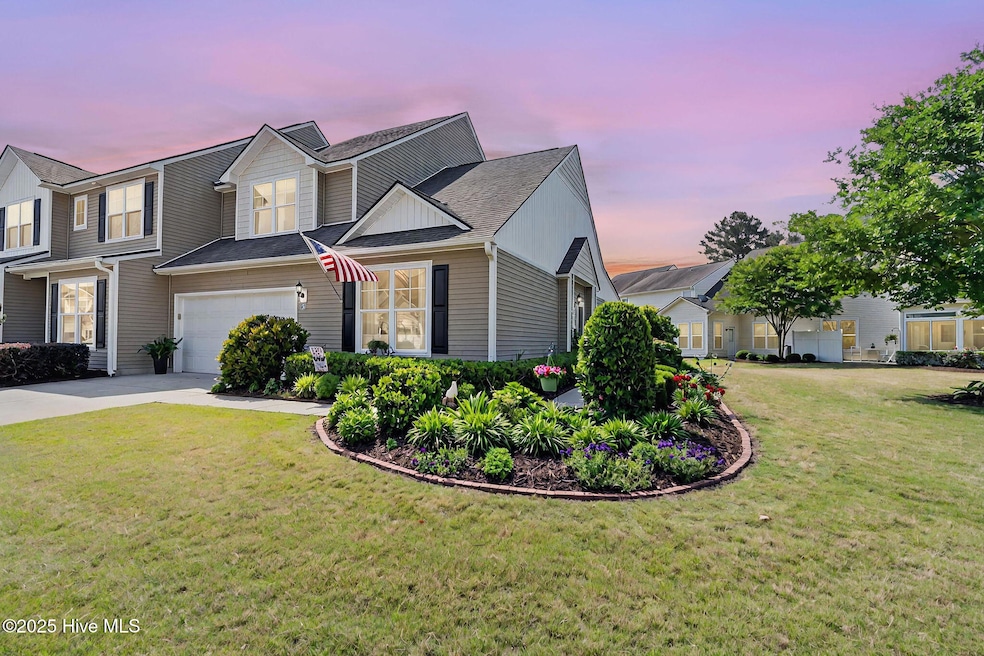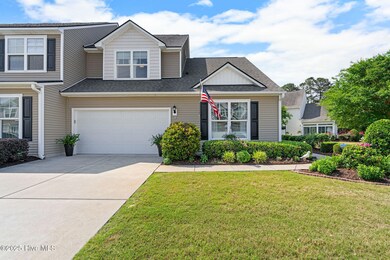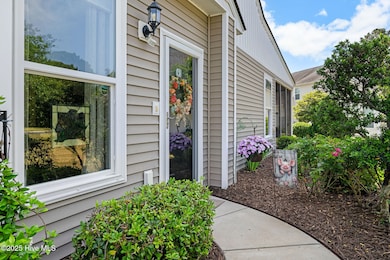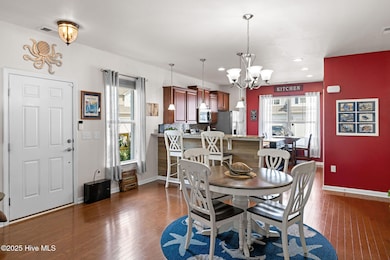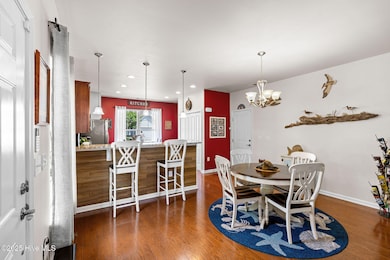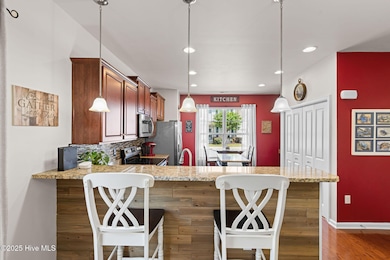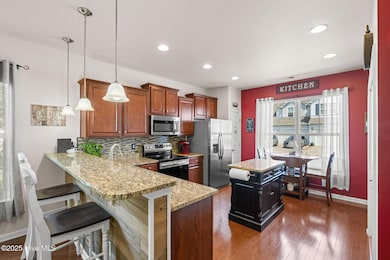4007 Norseman Loop Unit 5 Southport, NC 28461
Estimated payment $2,323/month
Highlights
- Fitness Center
- Wood Flooring
- Community Pool
- Clubhouse
- Main Floor Primary Bedroom
- Tennis Courts
About This Home
Located in the sought-after Rivermist community, 4007 Norseman Loop Unit 5 is a charming end-unit townhome offering 3 bedrooms, 2.5 bathrooms, and an attached 2-car garage across 1,847 square feet of comfortable living space. This well-maintained home enjoys a peaceful setting, sharing access to a park-like community backyard framed by manicured hedges and shaded by mature trees--perfect for relaxing or gathering with neighbors.A paved walkway, surrounded by gorgeous landscaping, leads to the inviting side main entry of this lovely townhome. Step inside to discover an open-concept living space where hardwood flooring flows throughout the main living areas, creating a warm and cohesive feel. The layout offers flexible dining options, including a dedicated dining area and bar seating at the peninsula that borders the spacious, well-appointed kitchen. Thoughtfully designed, the kitchen features granite countertops, rich wood cabinetry, stainless steel appliances, a tile backsplash, pantry storage, an adjacent office nook, and a convenient laundry station for added functionality.The main floor owner's suite offers a peaceful retreat, featuring cozy, quality carpet, crown molding, a tray ceiling, and abundant natural light streaming through well-placed windows. A large walk-in closet provides ample storage, while the en suite bathroom is accented with charming beadboard and chair rail molding, and includes a dual sink vanity and a spacious walk-in shower. Also on the main level, you'll find a convenient powder room, a screened porch perfect for relaxing in the shade, and a private patio ideal for soaking in the extended Carolina summers.The second floor includes two sizeable guest bedrooms in a split-bedroom design that offers added privacy--one featuring durable LVP flooring, and the other offering cozy carpet and a walk-in closet. A full bathroom serves the upper level, complete with a tub/shower combo and a single sink with an extended vanity counter for
Property Details
Home Type
- Condominium
Est. Annual Taxes
- $1,135
Year Built
- Built in 2015
HOA Fees
- $433 Monthly HOA Fees
Home Design
- Slab Foundation
- Wood Frame Construction
- Shingle Roof
- Vinyl Siding
- Stick Built Home
Interior Spaces
- 1,847 Sq Ft Home
- 2-Story Property
- Ceiling Fan
- Combination Dining and Living Room
Kitchen
- Dishwasher
- Kitchen Island
Flooring
- Wood
- Carpet
- Tile
Bedrooms and Bathrooms
- 3 Bedrooms
- Primary Bedroom on Main
- Walk-in Shower
Parking
- 2 Car Attached Garage
- Driveway
- Off-Street Parking
Schools
- Southport Elementary School
- South Brunswick Middle School
- South Brunswick High School
Additional Features
- Screened Patio
- Heat Pump System
Listing and Financial Details
- Assessor Parcel Number 221bj005
Community Details
Overview
- Dutchman Creek Villa Poa, Phone Number (910) 458-0818
- Rivermist At Dutchma Subdivision
- Maintained Community
Amenities
- Clubhouse
Recreation
- Tennis Courts
- Community Playground
- Fitness Center
- Community Pool
Map
Home Values in the Area
Average Home Value in this Area
Property History
| Date | Event | Price | Change | Sq Ft Price |
|---|---|---|---|---|
| 09/12/2025 09/12/25 | Price Changed | $339,900 | -2.9% | $184 / Sq Ft |
| 08/13/2025 08/13/25 | Price Changed | $349,900 | -2.5% | $189 / Sq Ft |
| 07/07/2025 07/07/25 | Price Changed | $359,000 | -3.8% | $194 / Sq Ft |
| 05/15/2025 05/15/25 | For Sale | $373,000 | -- | $202 / Sq Ft |
Source: Hive MLS
MLS Number: 100507717
- 4008 Norseman Loop Unit 4
- 5170 Swashbuckler Way
- Lot 31 Southport-Supply Rd SE
- 00 Southport-Supply Rd SE Unit 31
- 5045 Ballast Rd
- 5234 Windlass Rd
- 5240 Shipmast Way
- 5254 Windward Way
- 4936 Pine Island Dr
- 5002 Harbour Way
- 5291 Marco Dr SE
- 5296 Marco Dr SE
- 5305 Marco Dr SE
- 4944 Captiva Ct SE
- 5307 Marco Dr SE
- 5311 Marco Dr SE
- 4779 Acres Ln SE
- 8287 River Rd SE
- 4751 Longview Dr SE
- L-4 / L-2 L-4 2 98 Ac L-2 13 Ac
- 4873 Abbington Oaks Way
- 4933 Abbington Oaks Way SE
- 4826 Abbington Oaks Way SE
- 4917 Dreamweaver Ct Unit 6
- 4850 Tobago Dr SE
- 4911 Alamance Dr
- 1330 N Howe St Unit 4
- 4250 Cherry Laurel Ln SE
- 405 Trevally Ct
- 4458 Maritime Oak Dr
- 1010 N Caswell Ave
- 4141 Churchill Cir SE
- 3266 Wild Azalea Way SE
- 302 Norton St Unit Guest House Apartment
- 3025 Headwater Dr SE
- 3185 Wexford Way
- 3030 Marsh Winds Cir Unit 1103
- 3030 Marsh Winds Cir Unit 302
- 3350 Club Villas Dr Unit 1305
- 3350 Club Villas Dr Unit 1302
