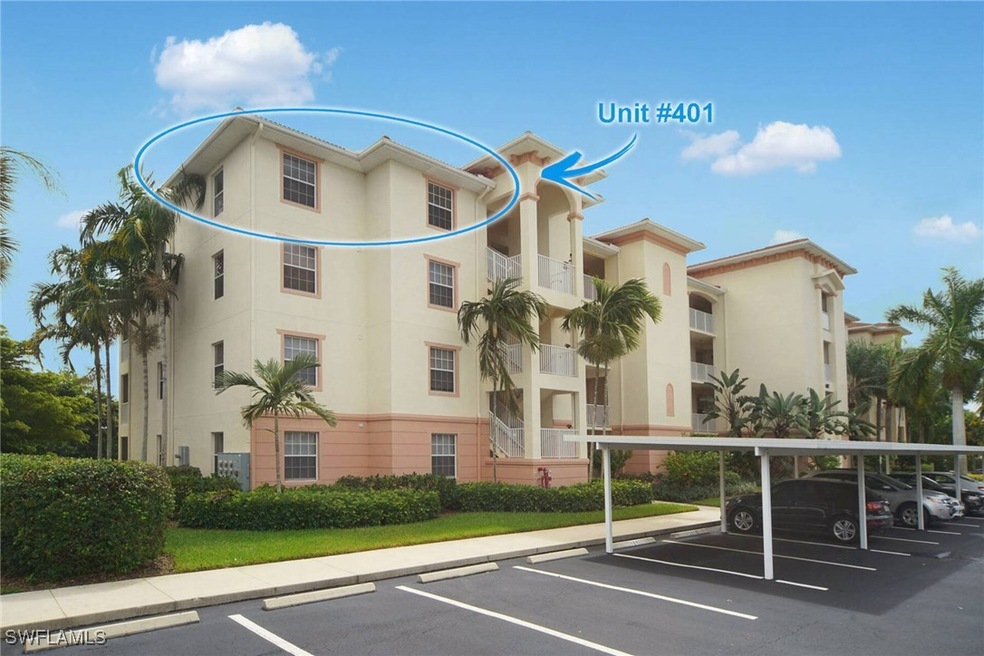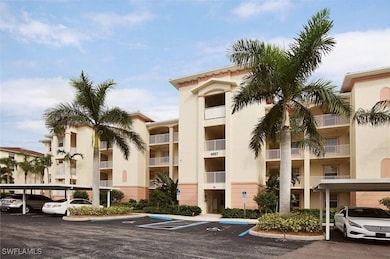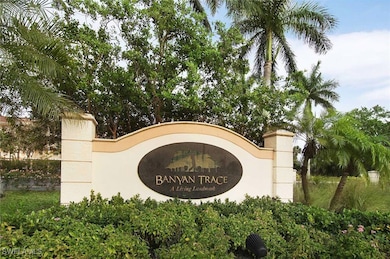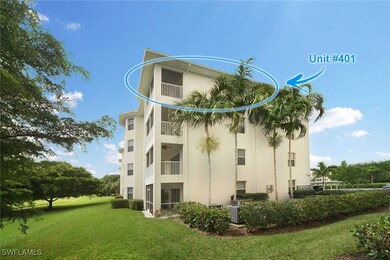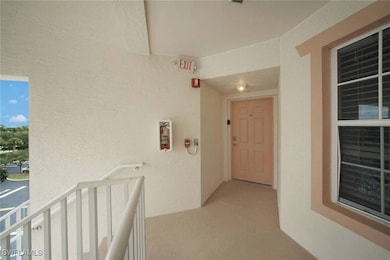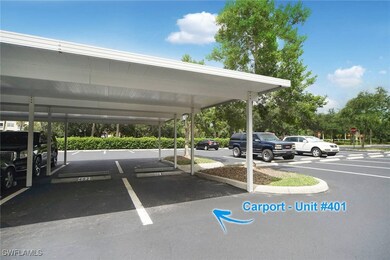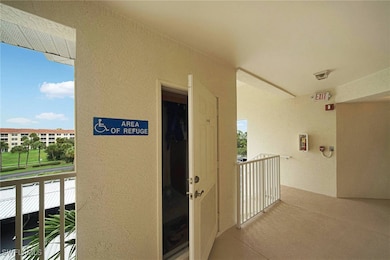
Clubhouse Villas at Banyan Trace 4007 Palm Tree Blvd Unit 401 Cape Coral, FL 33904
Bimini Basin NeighborhoodHighlights
- Fitness Center
- Penthouse
- Cathedral Ceiling
- Cape Elementary School Rated A-
- Gated Community
- Wood Flooring
About This Home
As of March 2025IMMACULATE BEAUTIFUL PENTHOUSE END UNIT AT BANYAN TRACE.This high volume ceiling corner unit has been upgraded with a new kitchen with exceptional Kitchen Aid appliances, hot water heater, and garbage disposal. A 2018 Lennox top of the line Air Conditioning system and a cleaning management system has been installed on the air handler that automatically cleans the drainage lines. Floors are tile and wood adding a beautiful look to the residence.Window coverings and beautiful furniture add to the value of this property. This unit has its own storage unit located by the front entrance. Pets are permitted in this building. A common Elevator provides excellent access to the unit.This unit has 1477 Square Footage under Air. Whether you are looking for a primary residence, secondary home or vacation rental this should be first on your list. New hurricane impact windows and roll-down storm shutter on the Screened Lanai /Balcony with Southern exposure overlooks a beautiful area.This unit has 1 Covered parking area and access to quest parking areas. Banyan Trace is a Gated Community located close to Downtown Cape Coral with great access to Restaurants,Shopping and the Cape Coral yacht Club area with its public Beach. Banyan Trace also has an extra large Pool Area,Clubhouse/Exercise room,Bocce Courts and Tennis Courts.A Fantastic place to live in a great gated community.
Last Agent to Sell the Property
Re/Max Sunshine License #252012991 Listed on: 01/09/2025

Co-Listed By
Stephen Stokes
Re/Max Sunshine License #258026964
Property Details
Home Type
- Condominium
Est. Annual Taxes
- $2,304
Year Built
- Built in 2003
Lot Details
- North Facing Home
- Sprinkler System
- Zero Lot Line
HOA Fees
Parking
- 1 Detached Carport Space
Home Design
- Penthouse
- Steel Frame
- Tile Roof
- Stucco
Interior Spaces
- 1,391 Sq Ft Home
- 4-Story Property
- Furnished
- Cathedral Ceiling
- Ceiling Fan
- Electric Shutters
- Single Hung Windows
- Sliding Windows
- Great Room
- Combination Dining and Living Room
- Den
Kitchen
- Breakfast Bar
- Range
- Microwave
- Ice Maker
- Dishwasher
- Disposal
Flooring
- Wood
- Tile
Bedrooms and Bathrooms
- 2 Bedrooms
- Split Bedroom Floorplan
- 2 Full Bathrooms
- Shower Only
- Separate Shower
Laundry
- Dryer
- Washer
Home Security
Accessible Home Design
- Wheelchair Access
Outdoor Features
- Balcony
- Screened Patio
- Gazebo
- Outdoor Storage
Utilities
- Central Heating and Cooling System
- Cable TV Available
Listing and Financial Details
- Legal Lot and Block 401 / 5000
- Assessor Parcel Number 12-45-23-C2-05000.0401
Community Details
Overview
- Association fees include cable TV, irrigation water, legal/accounting, ground maintenance, pest control, recreation facilities, reserve fund, sewer, street lights, trash, water
- 232 Units
- Association Phone (239) 542-4404
- Mid-Rise Condominium
- Clubhouse Villas Subdivision
Amenities
- Community Barbecue Grill
- Picnic Area
- Elevator
- Community Storage Space
Recreation
- Bocce Ball Court
- Fitness Center
- Community Pool
- Community Spa
Pet Policy
- Call for details about the types of pets allowed
Security
- Gated Community
- Impact Glass
- Fire and Smoke Detector
- Fire Sprinkler System
Ownership History
Purchase Details
Home Financials for this Owner
Home Financials are based on the most recent Mortgage that was taken out on this home.Purchase Details
Home Financials for this Owner
Home Financials are based on the most recent Mortgage that was taken out on this home.Purchase Details
Purchase Details
Home Financials for this Owner
Home Financials are based on the most recent Mortgage that was taken out on this home.Similar Homes in Cape Coral, FL
Home Values in the Area
Average Home Value in this Area
Purchase History
| Date | Type | Sale Price | Title Company |
|---|---|---|---|
| Warranty Deed | $234,900 | Title Professionals | |
| Warranty Deed | $205,000 | Title Professionals Of Fl | |
| Warranty Deed | $138,000 | Fidelity Natl Title Ins Co | |
| Warranty Deed | $159,000 | -- |
Mortgage History
| Date | Status | Loan Amount | Loan Type |
|---|---|---|---|
| Previous Owner | $150,000 | Credit Line Revolving | |
| Previous Owner | $127,168 | No Value Available |
Property History
| Date | Event | Price | Change | Sq Ft Price |
|---|---|---|---|---|
| 03/20/2025 03/20/25 | Sold | $234,900 | 0.0% | $169 / Sq Ft |
| 03/20/2025 03/20/25 | Pending | -- | -- | -- |
| 01/21/2025 01/21/25 | Price Changed | $234,900 | -5.6% | $169 / Sq Ft |
| 01/09/2025 01/09/25 | For Sale | $248,800 | +21.4% | $179 / Sq Ft |
| 10/29/2020 10/29/20 | Sold | $205,000 | -4.6% | $147 / Sq Ft |
| 09/29/2020 09/29/20 | Pending | -- | -- | -- |
| 09/24/2020 09/24/20 | For Sale | $214,900 | -- | $154 / Sq Ft |
Tax History Compared to Growth
Tax History
| Year | Tax Paid | Tax Assessment Tax Assessment Total Assessment is a certain percentage of the fair market value that is determined by local assessors to be the total taxable value of land and additions on the property. | Land | Improvement |
|---|---|---|---|---|
| 2024 | $2,368 | $161,816 | -- | -- |
| 2023 | $2,304 | $157,103 | $0 | $0 |
| 2022 | $2,109 | $152,527 | $0 | $0 |
| 2021 | $2,146 | $152,837 | $0 | $152,837 |
| 2020 | $2,779 | $138,890 | $0 | $138,890 |
| 2019 | $2,781 | $139,698 | $0 | $139,698 |
| 2018 | $2,836 | $139,698 | $0 | $139,698 |
| 2017 | $2,797 | $149,388 | $0 | $149,388 |
| 2016 | $2,609 | $137,167 | $0 | $137,167 |
| 2015 | $2,409 | $120,700 | $0 | $120,700 |
| 2014 | -- | $111,300 | $0 | $111,300 |
| 2013 | -- | $87,500 | $0 | $87,500 |
Agents Affiliated with this Home
-
Doug Stokes

Seller's Agent in 2025
Doug Stokes
Re/Max Sunshine
(239) 603-1551
14 in this area
156 Total Sales
-
S
Seller Co-Listing Agent in 2025
Stephen Stokes
RE/MAX
-
Monica Fowlds

Buyer's Agent in 2025
Monica Fowlds
Century 21 Selling Paradise
(239) 243-7540
2 in this area
114 Total Sales
-
R
Buyer's Agent in 2020
Rob Mercora
About Clubhouse Villas at Banyan Trace
Map
Source: Florida Gulf Coast Multiple Listing Service
MLS Number: 225002472
APN: 12-45-23-C2-05000.0401
- 4007 Palm Tree Blvd Unit 105
- 4005 Palm Tree Blvd Unit 103
- 4017 Palm Tree Blvd Unit 110
- 4017 Palm Tree Blvd Unit 308
- 4015 Palm Tree Blvd Unit 202
- 4015 Palm Tree Blvd Unit 104
- 4013 Palm Tree Blvd Unit 202
- 3926 Palm Tree Blvd
- 3918 Palm Tree Blvd
- 4222 Country Club Blvd
- 4026 SE 3rd Ave
- 3823 Palm Tree Blvd
- 402 SE 42nd Terrace Unit 5
- 402 SE 42nd Terrace Unit D7
- 3822 Palm Tree Blvd
- 4202 SE 4th Place Unit 10
- 4202 SE 4th Place Unit 1
- 4152 Country Club Blvd
- 4118 SE 3rd Ave
- 4213 Palm Tree Blvd Unit 9
