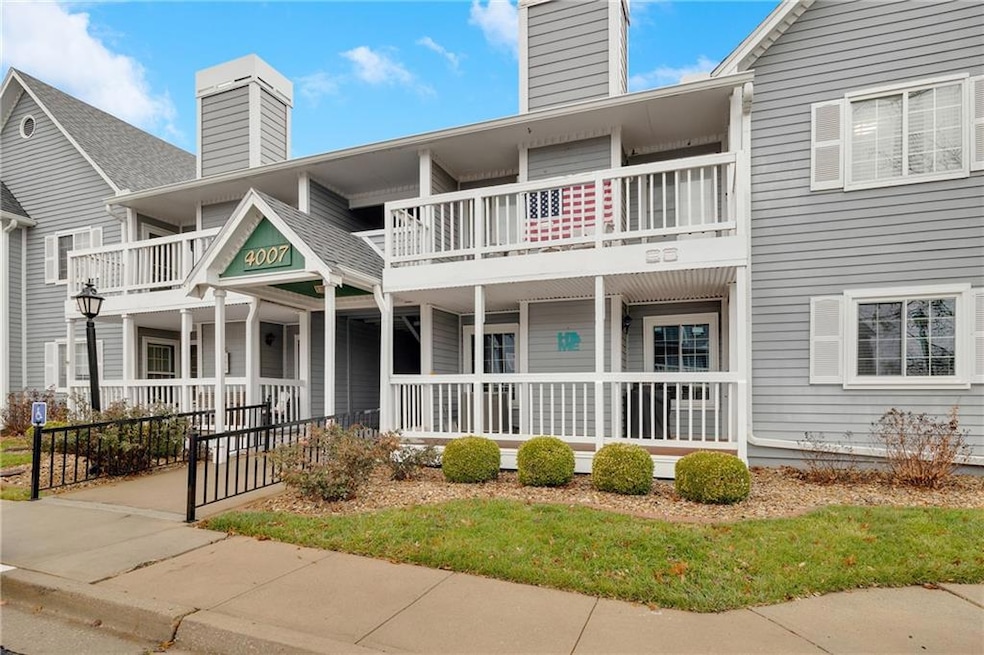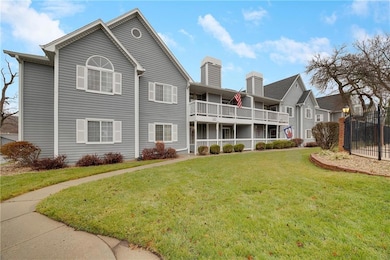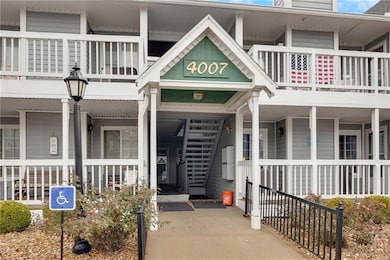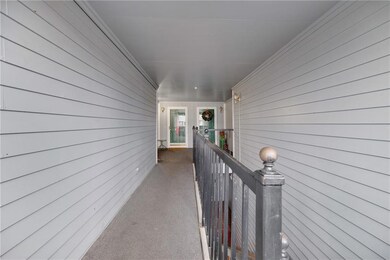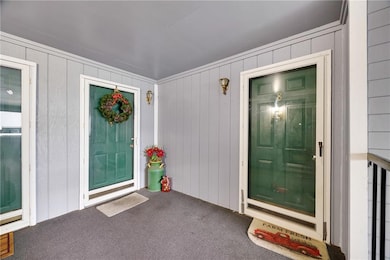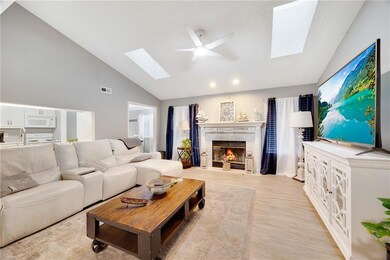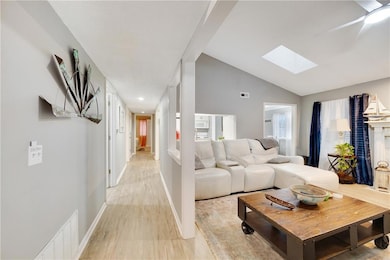4007 S Crysler Ave Unit 8 Independence, MO 64055
Luff NeighborhoodEstimated payment $868/month
Highlights
- In Ground Pool
- Deck
- Raised Ranch Architecture
- Clubhouse
- Vaulted Ceiling
- Formal Dining Room
About This Home
**!!!BACK ON MARKET!! NO FAULT OF THE SELLER!!!**
Welcome to this beautifully updated 2-bedroom, 2-bath condo in the highly sought-after Heritage Park community. Offering a perfect blend of modern updates and cozy charm, this home is a true gem. The open-concept floor plan is filled with natural light, creating a warm and inviting space ideal for relaxing or entertaining. Recent updates include new flooring and a freshly painted interior in neutral tones that complement any décor style. The kitchen is both functional and stylish, with ample cabinet space and a layout perfect for cooking and hosting. Both bedrooms are generously sized, with the primary suite featuring a private en-suite bath. Step outside to enjoy your private balcony, perfect for sipping morning coffee or unwinding after a long day. This condo also comes with the option to be fully furnished with high-quality, tasteful pieces, making it move-in ready for your convenience. Located in the vibrant Heritage Park community, you'll enjoy access to a clubhouse, a pool, and beautifully landscaped grounds. Conveniently situated near shopping, dining, parks, and with easy access to major highways, this condo truly has it all. Don’t miss your chance to experience the best of Heritage Park living—schedule your tour today!
Listing Agent
RE/MAX Heritage Brokerage Phone: 816-289-3863 License #2022031896 Listed on: 12/27/2024

Property Details
Home Type
- Condominium
Est. Annual Taxes
- $850
Year Built
- Built in 1988
Lot Details
- Aluminum or Metal Fence
- Many Trees
Parking
- Carport
Home Design
- Raised Ranch Architecture
- Traditional Architecture
- Concrete Foundation
- Composition Roof
- Board and Batten Siding
Interior Spaces
- 1,209 Sq Ft Home
- Built-In Features
- Vaulted Ceiling
- Ceiling Fan
- Gas Fireplace
- Entryway
- Living Room with Fireplace
- Formal Dining Room
- Unfinished Basement
Kitchen
- Free-Standing Electric Oven
- Microwave
- Dishwasher
- Laminate Countertops
- Wood Stained Kitchen Cabinets
- Disposal
Flooring
- Linoleum
- Ceramic Tile
Bedrooms and Bathrooms
- 2 Bedrooms
- Walk-In Closet
- 2 Full Bathrooms
- Double Vanity
Laundry
- Laundry Room
- Laundry on main level
- Dryer
- Washer
Home Security
Outdoor Features
- In Ground Pool
- Deck
Schools
- Truman High School
Utilities
- Central Air
- Heating System Uses Natural Gas
- Satellite Dish
Listing and Financial Details
- Assessor Parcel Number 33-340-06-26-00-0-06-004
- $0 special tax assessment
Community Details
Overview
- Property has a Home Owners Association
- Association fees include building maint, lawn service, management, roof repair, roof replacement, snow removal, street, trash, water
- Heritage Park Condominiums Association
- Heritage Park Subdivision
Recreation
- Community Pool
Additional Features
- Clubhouse
- Storm Doors
Map
Home Values in the Area
Average Home Value in this Area
Property History
| Date | Event | Price | List to Sale | Price per Sq Ft |
|---|---|---|---|---|
| 02/17/2026 02/17/26 | Pending | -- | -- | -- |
| 05/15/2025 05/15/25 | Price Changed | $150,000 | -2.0% | $124 / Sq Ft |
| 03/27/2025 03/27/25 | Price Changed | $153,000 | -1.3% | $127 / Sq Ft |
| 02/07/2025 02/07/25 | For Sale | $155,000 | 0.0% | $128 / Sq Ft |
| 02/01/2025 02/01/25 | Pending | -- | -- | -- |
| 12/27/2024 12/27/24 | For Sale | $155,000 | -- | $128 / Sq Ft |
Source: Heartland MLS
MLS Number: 2522732
- 4009 S Crysler Ave Unit 38 apt 2
- 3826 S Crysler Ave
- 3800 S Crysler Ave
- 3807 S Fuller Ave
- 4120 S Cottage Ave
- 12310 E 43rd St S Unit B10
- 12300 E 43rd St S Unit 1 A
- 4124 S Union St
- 4116 S Delaware Ave
- 4216 S Union St
- 11628 E 38th Terrace S
- 4204 S Mccoy St
- 4016 S Spring St
- 4026 Blue Ridge Blvd
- 3601 Shady Bend Dr
- 13411 E 39th St S
- 3606 S Spring St
- 13400 E 43rd Terrace S
- 3500 S Delaware Ave
- 13598 E 39th Street Ct S
Ask me questions while you tour the home.
