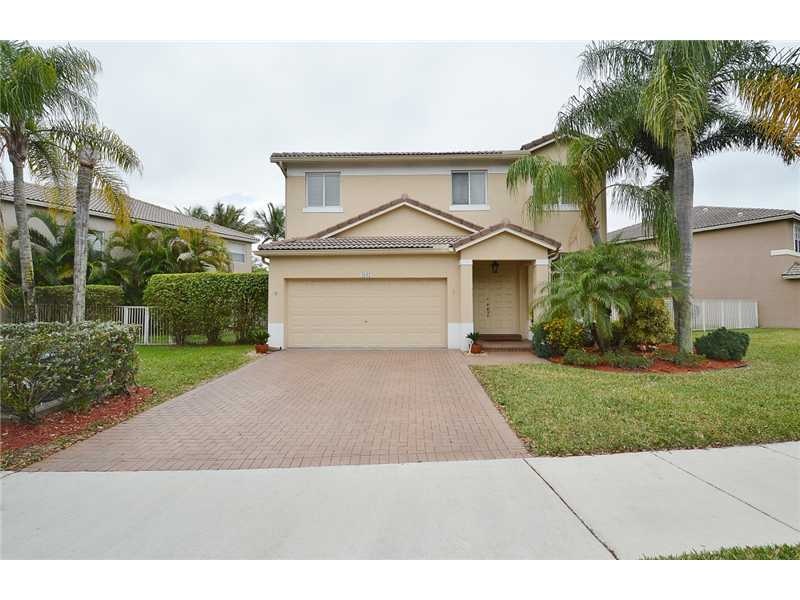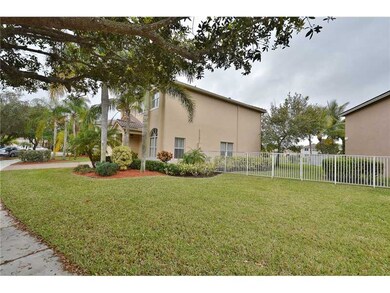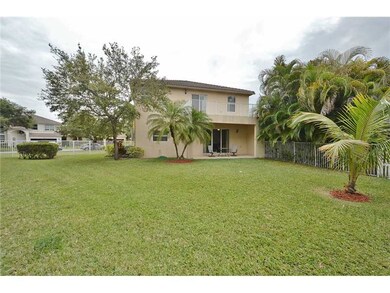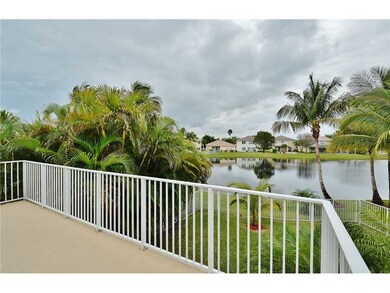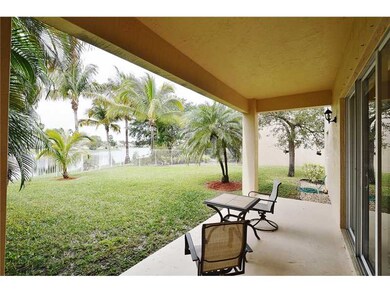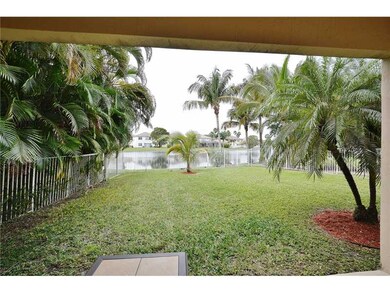
4007 Turquoise Trail Weston, FL 33331
Emerald Estates NeighborhoodHighlights
- Lake Front
- Sitting Area In Primary Bedroom
- Room in yard for a pool
- Everglades Elementary School Rated A
- Gated Community
- Vaulted Ceiling
About This Home
As of August 2025MAGNIFICENT SPACIOUS TWO STORY 4/ 2.1 HOME ON SPECTACULAR PRIVATE WIDE LAKE LOT WITH SPARKLING WATER VIEWS/ BRAND NEW TOP OF THE LINE STAINLESS STEEL APPLIANCES (2/2015)/BRAND NEW NEUTRAL CARPETING (2/2015)/ FRESHLY PAINTED INTERIOR/ MASTER BEDROOM PLUS S ITTING ROOM FEATURES A BALCONY OVERLOOKING BEAUTIFUL LAKE LOT/NEWER A/C UNIT/NEWER WATER HEATER & WASHER/DRYER/SPACIOUS FAMILY ROOM/ COMMUNITY POOL/24 HR. GUARDHOUSE SECURITY/FRONT-BACK LAWN MAINT, TREE TRIMMING,SPRINKLERS,ALARM MONITORING,PLAY AREA, GYM
Last Agent to Sell the Property
Coldwell Banker Realty License #0597503 Listed on: 03/02/2015

Home Details
Home Type
- Single Family
Est. Annual Taxes
- $4,608
Year Built
- Built in 1998
Lot Details
- 8,074 Sq Ft Lot
- 100 Ft Wide Lot
- Lake Front
- North Facing Home
- Fenced
HOA Fees
- $261 Monthly HOA Fees
Parking
- 2 Car Garage
- Automatic Garage Door Opener
- Driveway
- Open Parking
Property Views
- Lake
- Garden
Home Design
- Tile Roof
- Concrete Block And Stucco Construction
Interior Spaces
- 2,450 Sq Ft Home
- 2-Story Property
- Vaulted Ceiling
- Ceiling Fan
- Blinds
- Family Room
- Combination Dining and Living Room
- Fire and Smoke Detector
- Attic
Kitchen
- Self-Cleaning Oven
- Electric Range
- Microwave
- Ice Maker
- Dishwasher
- Snack Bar or Counter
- Disposal
Flooring
- Carpet
- Tile
Bedrooms and Bathrooms
- 4 Bedrooms
- Sitting Area In Primary Bedroom
- Primary Bedroom Upstairs
- Closet Cabinetry
- Walk-In Closet
- Dual Sinks
- Roman Tub
- Separate Shower in Primary Bathroom
Laundry
- Laundry in Utility Room
- Dryer
- Washer
Outdoor Features
- Room in yard for a pool
- Patio
- Exterior Lighting
- Porch
Schools
- Everglades Elementary School
- Falcon Cove Middle School
- Cypress Bay High School
Utilities
- Central Heating and Cooling System
- Electric Water Heater
Listing and Financial Details
- Assessor Parcel Number 504029080980
Community Details
Overview
- Emerald Estates/Ruby Cove,Weston Subdivision, The Topaz Floorplan
- Mandatory home owners association
- The community has rules related to no recreational vehicles or boats, no trucks or trailers
Recreation
- Community Pool
Security
- Gated Community
Ownership History
Purchase Details
Home Financials for this Owner
Home Financials are based on the most recent Mortgage that was taken out on this home.Purchase Details
Purchase Details
Home Financials for this Owner
Home Financials are based on the most recent Mortgage that was taken out on this home.Similar Homes in the area
Home Values in the Area
Average Home Value in this Area
Purchase History
| Date | Type | Sale Price | Title Company |
|---|---|---|---|
| Warranty Deed | $455,000 | First Intl Title Inc | |
| Warranty Deed | $220,500 | -- | |
| Deed | $194,000 | -- |
Mortgage History
| Date | Status | Loan Amount | Loan Type |
|---|---|---|---|
| Open | $364,000 | New Conventional | |
| Previous Owner | $37,000 | Credit Line Revolving | |
| Previous Owner | $210,000 | Unknown | |
| Previous Owner | $199,809 | VA |
Property History
| Date | Event | Price | Change | Sq Ft Price |
|---|---|---|---|---|
| 08/01/2025 08/01/25 | Sold | $890,000 | +1.7% | $364 / Sq Ft |
| 07/09/2025 07/09/25 | Pending | -- | -- | -- |
| 06/04/2025 06/04/25 | For Sale | $875,000 | +92.3% | $358 / Sq Ft |
| 04/15/2015 04/15/15 | Sold | $455,000 | +1.1% | $186 / Sq Ft |
| 03/03/2015 03/03/15 | Pending | -- | -- | -- |
| 03/01/2015 03/01/15 | For Sale | $450,000 | -- | $184 / Sq Ft |
Tax History Compared to Growth
Tax History
| Year | Tax Paid | Tax Assessment Tax Assessment Total Assessment is a certain percentage of the fair market value that is determined by local assessors to be the total taxable value of land and additions on the property. | Land | Improvement |
|---|---|---|---|---|
| 2025 | $12,523 | $674,090 | $96,880 | $577,210 |
| 2024 | $12,167 | $657,790 | $96,880 | $549,230 |
| 2023 | $12,167 | $638,640 | $0 | $0 |
| 2022 | $11,382 | $620,040 | $96,880 | $523,160 |
| 2021 | $9,931 | $480,990 | $96,880 | $384,110 |
| 2020 | $9,718 | $473,750 | $96,880 | $376,870 |
| 2019 | $9,057 | $435,370 | $96,880 | $338,490 |
| 2018 | $8,913 | $441,830 | $96,880 | $344,950 |
| 2017 | $8,495 | $436,620 | $0 | $0 |
| 2016 | $7,940 | $396,930 | $0 | $0 |
| 2015 | $4,715 | $229,830 | $0 | $0 |
| 2014 | $4,706 | $228,010 | $0 | $0 |
| 2013 | -- | $301,350 | $96,890 | $204,460 |
Agents Affiliated with this Home
-
M
Seller's Agent in 2025
Maria P Sajon
PG Florida Realty, LLC.
(954) 588-3158
1 in this area
92 Total Sales
-
I
Seller Co-Listing Agent in 2025
Inaki Usandizaga Sajon
PG Florida Realty, LLC.
-

Buyer's Agent in 2025
Renata Guedes
Coldwell Banker Realty
(954) 372-6580
1 in this area
29 Total Sales
-
L
Seller's Agent in 2015
Lauren Silver
Coldwell Banker Realty
(954) 461-4455
18 Total Sales
Map
Source: MIAMI REALTORS® MLS
MLS Number: A2079623
APN: 50-40-29-08-0980
- 16226 Opal Creek Dr
- 16524 Turquoise Trail
- 16141 Emerald Cove Rd
- 16408 Sapphire Bend
- 16410 Sapphire Bend
- 16541 Turquoise Trail
- 16111 Emerald Cove Rd
- 4123 Sapphire Bend
- 16103 Opal Creek Dr
- 16045 Emerald Cove Rd
- 16417 Sapphire Place
- 16400 Sapphire Place
- 16102 Emerald Estates Dr Unit 421
- 16135 Emerald Estates Dr Unit 272
- 16101 Emerald Estates Dr Unit 449
- 16101 Emerald Estates Dr Unit 342
- 16101 Emerald Estates Dr Unit 143
- 16727 Sapphire Isle
- 16420 Sapphire St
- 3748 San Simeon Cir
