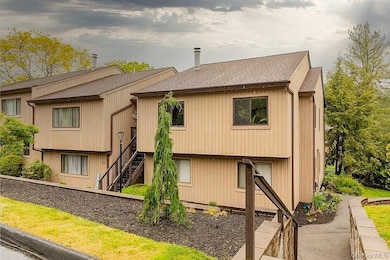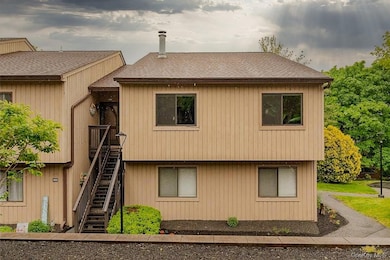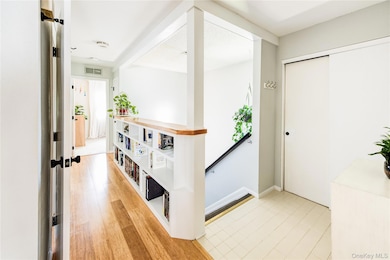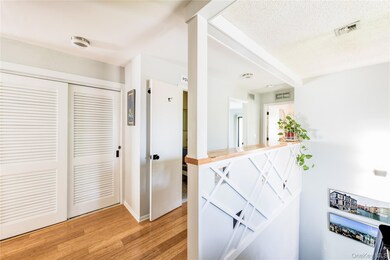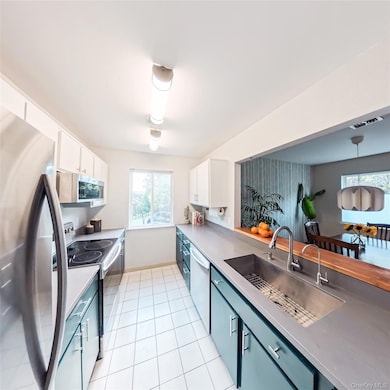4008 Deer Path Poughkeepsie, NY 12603
Estimated payment $2,368/month
Highlights
- In Ground Pool
- Park or Greenbelt View
- Central Air
- Wood Flooring
- End Unit
- Ceiling Fan
About This Home
Move-in ready condo with stylish updates and rare upgrades!
Originally built as the show unit, this home includes the community’s top features: the largest floor plan available (1,040 sq ft), vaulted ceilings, end-unit windows, a wood-burning fireplace, and a private interior entry stair.
Inside, you’ll find:
- 2 spacious bedrooms, 1.5 baths
- A modern kitchen with solid-surface countertops & stainless steel appliances
- Updated powder room
- New flooring & Marvin windows
- A custom-designed built-in bookcase
- Primary bedroom with walk-in closet, 3rd vanity, and make-up counter
The open layout is filled with natural light and flows seamlessly to a private balcony with a park-like view. Thoughtful storage solutions and a covered entry add everyday convenience.
Community amenities include: 2 in-ground pools, clubhouse, grilling patio, and tennis/pickleball courts — all for residents only.
Listing Agent
Unreal Estate Brokerage, LLC Brokerage Phone: 866-534-3726 License #10491212098 Listed on: 08/29/2025
Property Details
Home Type
- Condominium
Est. Annual Taxes
- $4,785
Year Built
- Built in 1986
HOA Fees
- $401 Monthly HOA Fees
Home Design
- Frame Construction
- Wood Siding
Interior Spaces
- 1,040 Sq Ft Home
- Ceiling Fan
- Wood Burning Fireplace
- Park or Greenbelt Views
Kitchen
- Oven
- Electric Range
- Microwave
- Freezer
- Dishwasher
Flooring
- Wood
- Carpet
- Laminate
- Tile
Bedrooms and Bathrooms
- 2 Bedrooms
Laundry
- Dryer
- Washer
Parking
- 2 Parking Spaces
- Off-Street Parking
Schools
- G W Krieger Elementary School
- Poughkeepsie Middle School
- Poughkeepsie High School
Utilities
- Central Air
- Heat Pump System
- Cable TV Available
Additional Features
- In Ground Pool
- End Unit
Community Details
- Association fees include common area maintenance, exterior maintenance, sewer, snow removal, trash, water
Listing and Financial Details
- Assessor Parcel Number 131300-6161-74-657249-0000
Map
Home Values in the Area
Average Home Value in this Area
Tax History
| Year | Tax Paid | Tax Assessment Tax Assessment Total Assessment is a certain percentage of the fair market value that is determined by local assessors to be the total taxable value of land and additions on the property. | Land | Improvement |
|---|---|---|---|---|
| 2024 | $4,689 | $210,600 | -- | $210,600 |
| 2023 | $4,383 | $202,500 | $0 | $202,500 |
| 2019 | $3,785 | $135,100 | $0 | $135,100 |
Property History
| Date | Event | Price | List to Sale | Price per Sq Ft | Prior Sale |
|---|---|---|---|---|---|
| 08/29/2025 08/29/25 | For Sale | $299,900 | +89.8% | $288 / Sq Ft | |
| 05/28/2020 05/28/20 | Sold | $158,000 | -1.2% | $152 / Sq Ft | View Prior Sale |
| 02/26/2020 02/26/20 | Pending | -- | -- | -- | |
| 02/17/2020 02/17/20 | For Sale | $159,999 | -- | $154 / Sq Ft |
Purchase History
| Date | Type | Sale Price | Title Company |
|---|---|---|---|
| Deed | $158,000 | Misc Company | |
| Deed | $87,500 | J Joseph Mcgowan |
Mortgage History
| Date | Status | Loan Amount | Loan Type |
|---|---|---|---|
| Previous Owner | $88,000 | New Conventional |
Source: OneKey® MLS
MLS Number: 906710
APN: 131300-6161-74-657249-0000
- 4204 Fox Ln Unit 11-B
- 3701 Fox Ln
- 227 Panorama Ct
- 3303 Pine Cone Ct
- 172 Swan Ln
- 1202 Fox Ln
- 2605 Fox Ln
- 1807 Holly Walk
- 2206 Mulberry Ct
- 2202 Mulberry Ct
- 1801 Holly Walk
- 2203 Mulberry Ct
- 1907 Magnolia Walk
- 908 Scenic Ln
- 14 Ruppert Rd
- 24 Greenhouse Ln
- 50 Mitchell Ave
- 325 Hooker Ave
- 176 S Grand Ave
- 14 Bellmore Dr
- 3107 Pine Cone Ct Unit 3107
- 2905 Fox Ln
- 106 Crystal Hill Ln
- 10 Squires Gate Unit H
- 51 Park Ave Unit 2
- 23 Collegeview Ave Unit 23-12
- 45 Fulton Ave Unit 2
- 107 Fulton Ave
- 55 Worrall Ave Unit 1
- 21 Raymond Ave
- 11 Seaman Rd
- 419 Baker St Unit 1
- 19 Hoffman Ave
- 46 Manitou Ave Unit 1
- 531 Haight Ave Apt H2
- 45 Evergreen Ave
- 7 Jones St Unit 1A
- 823 Main St
- 2 Worrall Ave Unit 2
- 2710 South Rd Unit A6

