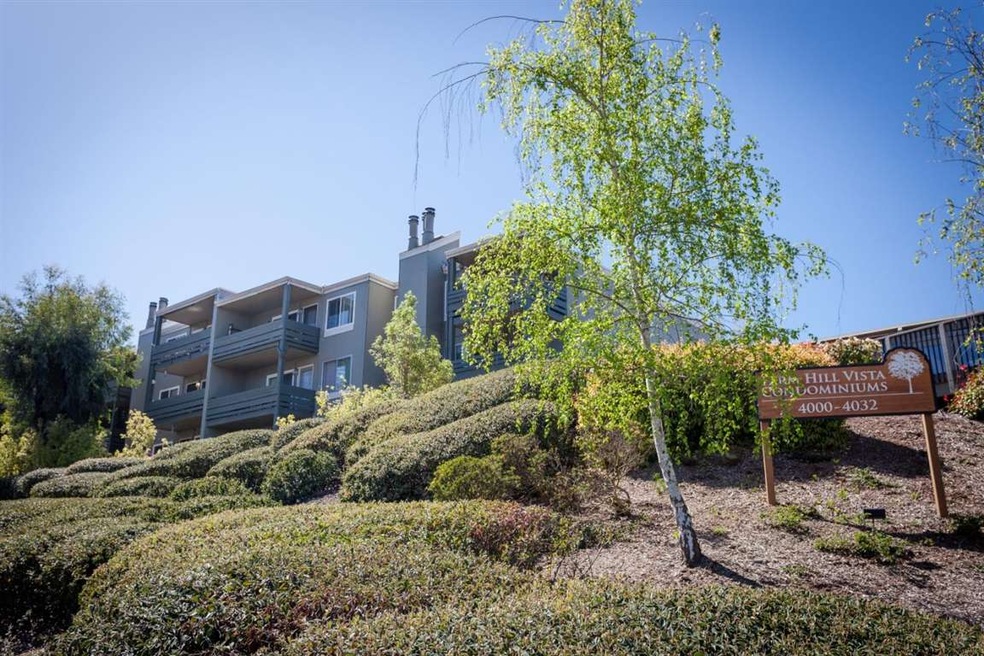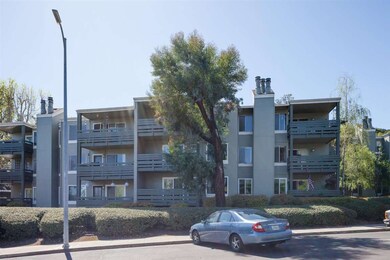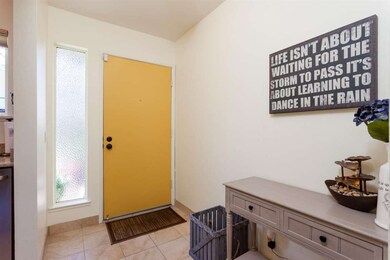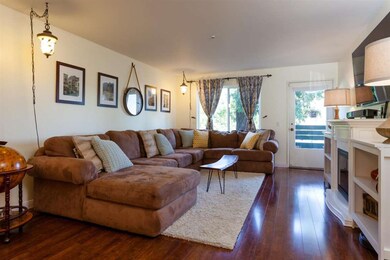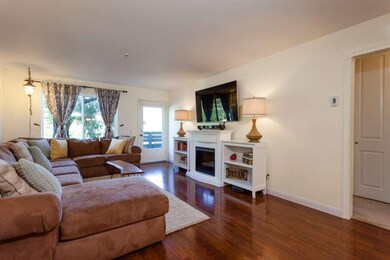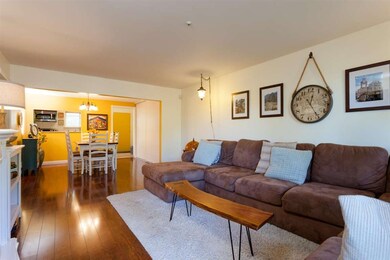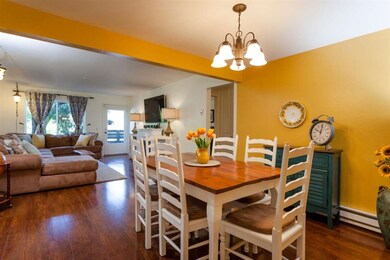
4008 Farm Hill Blvd Unit 103 Redwood City, CA 94061
Highlights
- Heated Pool
- 6.58 Acre Lot
- Contemporary Architecture
- Roy Cloud Elementary School Rated A-
- Deck
- Double Pane Windows
About This Home
As of August 2021Beautifully updated unit located towards the back of the complex, away from the street for peaceful, quiet living. Tile entry. Kitchen features light cabinetry, solid counters, and enlarged opening to dining area. Beautiful laminate flooring in living/dining room. Two spacious bedrooms, one with walk-in closet. Indoor laundry in hall closet. Community pool. Close to 280 freeway.
Last Agent to Sell the Property
Colleen Cooley
Coldwell Banker Realty License #70000645 Listed on: 03/19/2015

Last Buyer's Agent
Louise Dedera
Coldwell Banker Realty License #00409938

Property Details
Home Type
- Condominium
Est. Annual Taxes
- $7,564
Year Built
- Built in 1973
Home Design
- Contemporary Architecture
- Slab Foundation
- Tar and Gravel Roof
- Composition Roof
Interior Spaces
- 916 Sq Ft Home
- 1-Story Property
- Double Pane Windows
- Combination Dining and Living Room
- Washer and Dryer
Kitchen
- Electric Oven
- Microwave
- Dishwasher
- Disposal
Flooring
- Carpet
- Laminate
- Tile
Bedrooms and Bathrooms
- 2 Bedrooms
- Walk-In Closet
- 1 Full Bathroom
- Bathtub with Shower
Parking
- 1 Carport Space
- Assigned Parking
Pool
- Heated Pool
- Fence Around Pool
Additional Features
- Deck
- Zoned Heating
Listing and Financial Details
- Assessor Parcel Number 110-300-030
Community Details
Overview
- Property has a Home Owners Association
- Association fees include common area electricity, common area gas, decks, exterior painting, garbage, hot water, insurance - common area, landscaping / gardening, maintenance - common area, management fee, pool spa or tennis, reserves, roof, water
- Farm Hill Vista Homeowners Association
- Built by Farm Hill Vista
Recreation
- Community Pool
Pet Policy
- Limit on the number of pets
Ownership History
Purchase Details
Home Financials for this Owner
Home Financials are based on the most recent Mortgage that was taken out on this home.Purchase Details
Home Financials for this Owner
Home Financials are based on the most recent Mortgage that was taken out on this home.Purchase Details
Home Financials for this Owner
Home Financials are based on the most recent Mortgage that was taken out on this home.Purchase Details
Home Financials for this Owner
Home Financials are based on the most recent Mortgage that was taken out on this home.Purchase Details
Home Financials for this Owner
Home Financials are based on the most recent Mortgage that was taken out on this home.Purchase Details
Home Financials for this Owner
Home Financials are based on the most recent Mortgage that was taken out on this home.Purchase Details
Similar Homes in Redwood City, CA
Home Values in the Area
Average Home Value in this Area
Purchase History
| Date | Type | Sale Price | Title Company |
|---|---|---|---|
| Grant Deed | $735,000 | Lawyers Title Company | |
| Interfamily Deed Transfer | -- | First American Title Company | |
| Grant Deed | $630,000 | First American Title Ins Co | |
| Grant Deed | $505,000 | Old Republic Title Co-Pa | |
| Grant Deed | $440,000 | Chicago Title Company | |
| Grant Deed | $355,000 | Commonwealth Land Title Co | |
| Grant Deed | $150,000 | Fidelity National Title |
Mortgage History
| Date | Status | Loan Amount | Loan Type |
|---|---|---|---|
| Open | $320,000 | New Conventional | |
| Previous Owner | $417,000 | New Conventional | |
| Previous Owner | $404,000 | New Conventional | |
| Previous Owner | $368,000 | New Conventional | |
| Previous Owner | $396,000 | Purchase Money Mortgage | |
| Previous Owner | $344,000 | Negative Amortization | |
| Previous Owner | $319,000 | Purchase Money Mortgage | |
| Previous Owner | $40,000 | Credit Line Revolving |
Property History
| Date | Event | Price | Change | Sq Ft Price |
|---|---|---|---|---|
| 08/20/2021 08/20/21 | Sold | $730,000 | -1.2% | $797 / Sq Ft |
| 07/13/2021 07/13/21 | Pending | -- | -- | -- |
| 05/23/2021 05/23/21 | For Sale | $739,000 | +17.3% | $807 / Sq Ft |
| 04/29/2015 04/29/15 | Sold | $630,000 | +16.9% | $688 / Sq Ft |
| 04/01/2015 04/01/15 | Pending | -- | -- | -- |
| 03/19/2015 03/19/15 | For Sale | $539,000 | +6.7% | $588 / Sq Ft |
| 10/30/2013 10/30/13 | Sold | $505,000 | +11.0% | $551 / Sq Ft |
| 10/02/2013 10/02/13 | Pending | -- | -- | -- |
| 09/20/2013 09/20/13 | For Sale | $455,000 | -- | $497 / Sq Ft |
Tax History Compared to Growth
Tax History
| Year | Tax Paid | Tax Assessment Tax Assessment Total Assessment is a certain percentage of the fair market value that is determined by local assessors to be the total taxable value of land and additions on the property. | Land | Improvement |
|---|---|---|---|---|
| 2025 | $7,564 | $700,000 | $210,000 | $490,000 |
| 2023 | $7,564 | $620,000 | $186,000 | $434,000 |
| 2022 | $8,031 | $735,000 | $220,500 | $514,500 |
| 2021 | $7,648 | $699,498 | $209,848 | $489,650 |
| 2020 | $7,545 | $692,327 | $207,697 | $484,630 |
| 2019 | $7,516 | $678,753 | $203,625 | $475,128 |
| 2018 | $7,320 | $665,445 | $199,633 | $465,812 |
| 2017 | $7,239 | $652,398 | $195,719 | $456,679 |
| 2016 | $7,110 | $639,607 | $191,882 | $447,725 |
| 2015 | $5,673 | $515,088 | $154,526 | $360,562 |
| 2014 | -- | $505,000 | $151,500 | $353,500 |
Agents Affiliated with this Home
-
L
Seller's Agent in 2021
Louise Dedera
Compass
-

Buyer's Agent in 2021
Ngam Lam
Ngam Lam, Broker
(650) 307-7773
1 in this area
6 Total Sales
-
C
Seller's Agent in 2015
Colleen Cooley
Coldwell Banker Realty
-
P
Seller's Agent in 2013
Pamela Page
Compass
-
K
Buyer's Agent in 2013
Kathryn Nicosia
Coldwell Banker Realty
Map
Source: MLSListings
MLS Number: ML81455930
APN: 110-300-030
- 4 Woodleaf Ave
- 3902 Bret Harte Dr
- 115 Wika Ranch Ct
- 966 Godetia Dr
- 490 Las Pulgas Dr
- 0 Ridgeway Rd Unit San Luis CO 23799644
- 3964 Jefferson Ave
- 0 Old Comstock Rd
- 777 Bayview Way
- 560 California Way
- 0 California Way
- 250 Hardwick Rd
- 625 W Glen Way
- 711 W California Way
- 221 Highland Terrace
- 3803 Hamilton Way
- 789 Canada Rd
- 490 W Maple Way
- 3554 Oak Knoll Dr
- 514 Live Oak Ln
